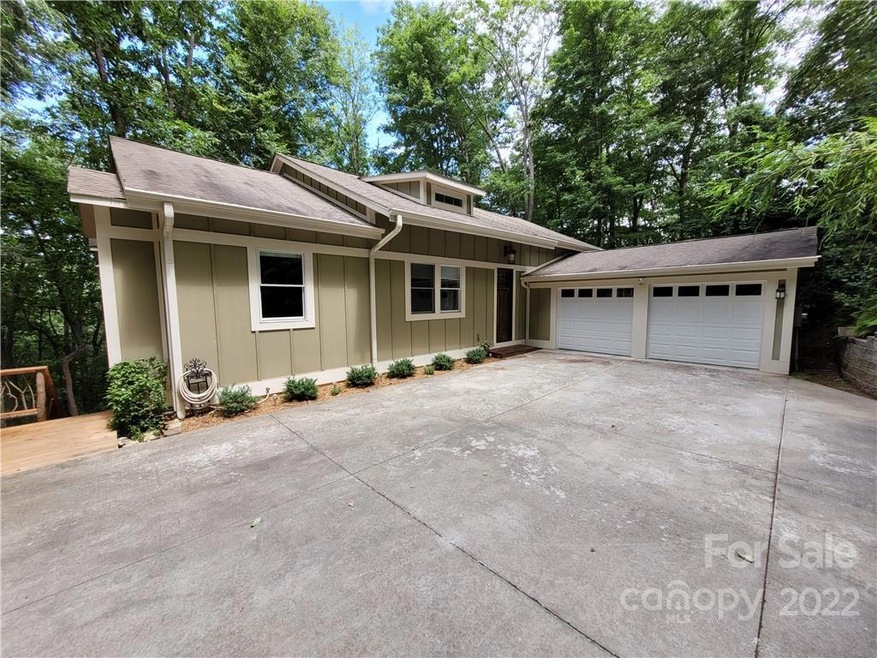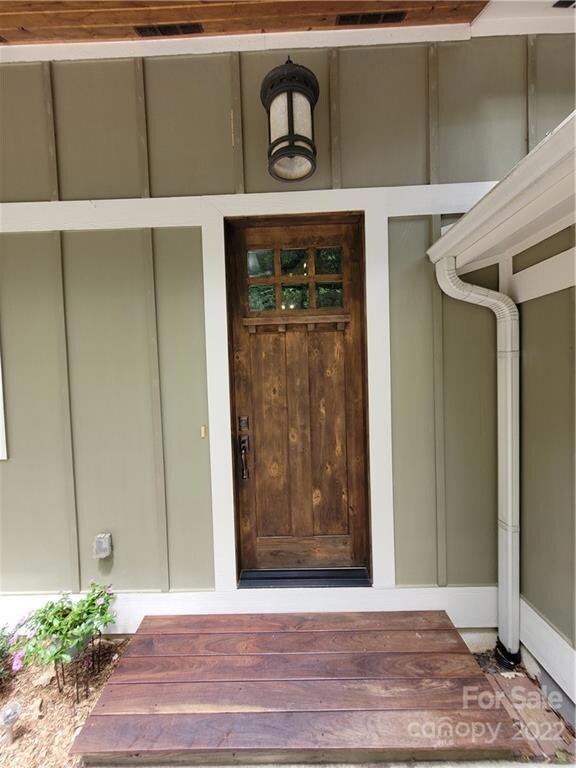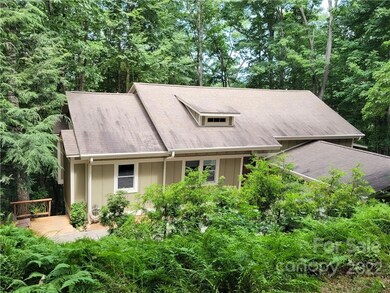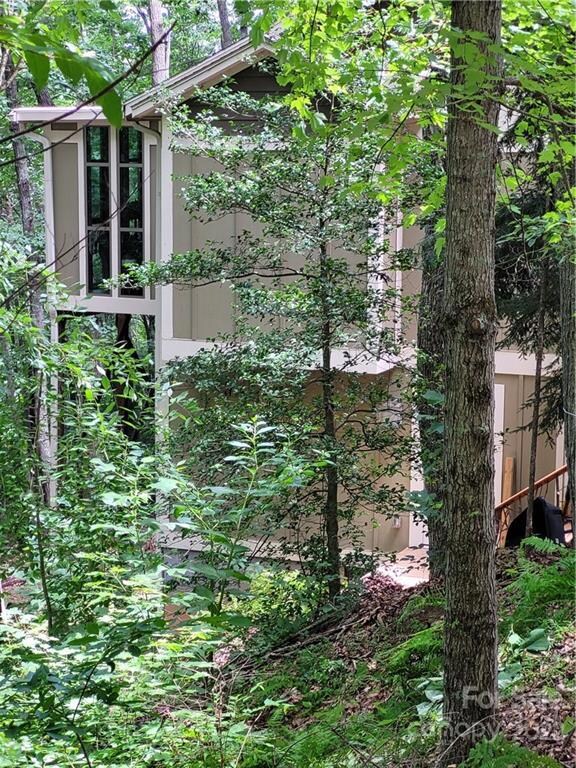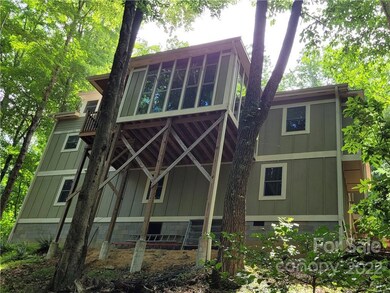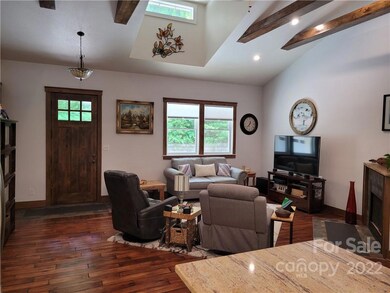
Estimated Value: $722,000 - $853,099
Highlights
- Whirlpool in Pool
- 1.82 Acre Lot
- Private Lot
- T.C. Roberson High School Rated A
- Hilly Lot
- Wooded Lot
About This Home
As of November 2022Custom Arts & Crafts home tucked away in the forest on 1.82 acres but just 2 miles from Biltmore Park Town Square. This home features Mission style and a beamed great room and sunroom that fills as if it is a tree house. High end finishes including a custom kitchen island and stained millwork built from the white oak trees cut from the property to clear for building; 8 foot high solid knotty alder doors; ipe (AKA ironwood) porch and sunroom floors; on demand gas water heater; Pella aluminum clad windows and doors; travertine and marble in the master bath with radiant floor heat. This is a must see for the discerning buyer.
Last Agent to Sell the Property
Michael White
Realtypro Asheville, Inc. License #208196 Listed on: 07/09/2022
Last Buyer's Agent
Lee Smith
Redfin Corporation License #266576

Home Details
Home Type
- Single Family
Est. Annual Taxes
- $3,102
Year Built
- Built in 2010
Lot Details
- 1.82 Acre Lot
- Private Lot
- Hilly Lot
- Wooded Lot
Parking
- 2 Car Attached Garage
- Basement Garage
Home Design
- Arts and Crafts Architecture
- Metal Roof
- Recycled Construction Materials
Interior Spaces
- 1.5-Story Property
- Cathedral Ceiling
- Ceiling Fan
- Gas Fireplace
- Insulated Windows
- Great Room with Fireplace
- Screened Porch
Kitchen
- Self-Cleaning Convection Oven
- Gas Oven
- Gas Cooktop
- Range Hood
- Warming Drawer
- Microwave
- ENERGY STAR Qualified Refrigerator
- ENERGY STAR Qualified Dishwasher
- Kitchen Island
- Disposal
Flooring
- Wood
- Radiant Floor
- Tile
Bedrooms and Bathrooms
- 3 Main Level Bedrooms
- Split Bedroom Floorplan
- Walk-In Closet
- 2 Full Bathrooms
- Dual Flush Toilets
Laundry
- Laundry Room
- Dryer
- ENERGY STAR Qualified Washer
Basement
- Basement Fills Entire Space Under The House
- Interior and Exterior Basement Entry
- Workshop
Accessible Home Design
- Doors with lever handles
- Doors are 32 inches wide or more
- More Than Two Accessible Exits
Schools
- Avery's Creek/Koontz Elementary School
- Valley Springs Middle School
- T.C. Roberson High School
Utilities
- Vented Exhaust Fan
- Heat Pump System
- Heating System Uses Propane
- Shared Well
- Tankless Water Heater
- Propane Water Heater
- Septic Tank
- Cable TV Available
Additional Features
- ENERGY STAR/CFL/LED Lights
- Whirlpool in Pool
Community Details
- No Home Owners Association
Listing and Financial Details
- Assessor Parcel Number 9634-74-8225-00000
Ownership History
Purchase Details
Home Financials for this Owner
Home Financials are based on the most recent Mortgage that was taken out on this home.Purchase Details
Similar Homes in Arden, NC
Home Values in the Area
Average Home Value in this Area
Purchase History
| Date | Buyer | Sale Price | Title Company |
|---|---|---|---|
| Nienstedt Zachary | $650,000 | -- | |
| White Michael L | -- | None Available |
Mortgage History
| Date | Status | Borrower | Loan Amount |
|---|---|---|---|
| Open | Nienstedt Zachary | $520,000 | |
| Previous Owner | White Michael L | $150,000 |
Property History
| Date | Event | Price | Change | Sq Ft Price |
|---|---|---|---|---|
| 11/28/2022 11/28/22 | Sold | $650,000 | -1.4% | $323 / Sq Ft |
| 11/15/2022 11/15/22 | Pending | -- | -- | -- |
| 09/25/2022 09/25/22 | Price Changed | $659,000 | -5.7% | $327 / Sq Ft |
| 07/09/2022 07/09/22 | For Sale | $699,000 | -- | $347 / Sq Ft |
Tax History Compared to Growth
Tax History
| Year | Tax Paid | Tax Assessment Tax Assessment Total Assessment is a certain percentage of the fair market value that is determined by local assessors to be the total taxable value of land and additions on the property. | Land | Improvement |
|---|---|---|---|---|
| 2023 | $3,102 | $503,900 | $83,200 | $420,700 |
| 2022 | $2,953 | $503,900 | $0 | $0 |
| 2021 | $2,953 | $503,900 | $0 | $0 |
| 2020 | $2,320 | $368,300 | $0 | $0 |
| 2019 | $2,320 | $368,300 | $0 | $0 |
| 2018 | $2,320 | $368,300 | $0 | $0 |
| 2017 | $2,320 | $298,700 | $0 | $0 |
| 2016 | $2,076 | $298,700 | $0 | $0 |
| 2015 | $2,076 | $298,700 | $0 | $0 |
| 2014 | $2,076 | $298,700 | $0 | $0 |
Agents Affiliated with this Home
-
M
Seller's Agent in 2022
Michael White
Realtypro Asheville, Inc.
(828) 775-1004
1 in this area
4 Total Sales
-

Buyer's Agent in 2022
Lee Smith
Redfin Corporation
(678) 772-7680
Map
Source: Canopy MLS (Canopy Realtor® Association)
MLS Number: 3881879
APN: 9634-74-8225-00000
- 158 Waightstill Dr
- 52 Arabella Ln
- 21 Craftsman Overlook Ridge
- 20 Craftsman Overlook Ridge
- 178 Waightstill Dr
- 175 Waightstill Dr
- 21 Henbit Way
- 6 Moon Haven Way
- 6 Moon Haven Way
- 11 Dansford Ln
- 115 Springhead Ct
- 15 Dansford Ln
- 7 Moon Haven Way
- 610 Long Shoals Rd
- 574 Long Shoals Rd
- 8 Moon Haven Way
- 9 Moon Haven Way
- 10 Moon Haven Way
- 11 Moon Haven Way
- 3 Henbit Way
- 22 Wild Violet Ln
- 22 Wild Violet Ln Unit A
- 26 Wild Violet Ln
- 18 Wild Violet Ln
- 18 Wild Violet Ln
- 56 Southwicke Dr
- 54 Southwicke Dr Unit 4
- 130 Waightstill Dr Unit 329
- 130 Waightstill Dr
- 62 Arabella Ln
- 62 Arabella Ln Unit 326
- 64 Hillside Ln
- 52 Southwicke Dr
- 6 Wildwood Dr
- 50 Southwicke Dr
- 58 Arabella Ln
- 58 Arabella Ln Unit 324
- 66 Hillside Ln
- 152 Waightstill Dr Unit 1
- 152 Waightstill Dr
