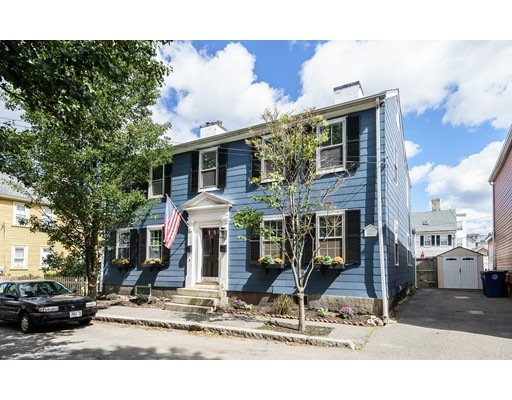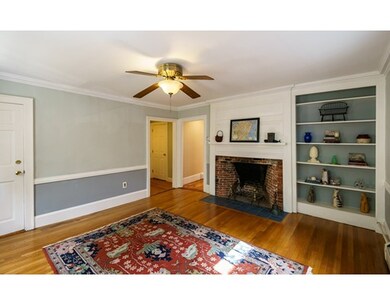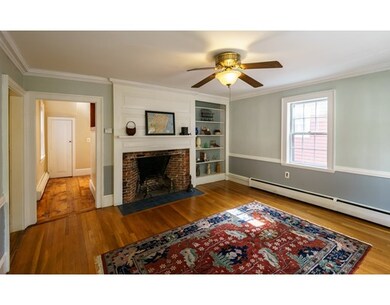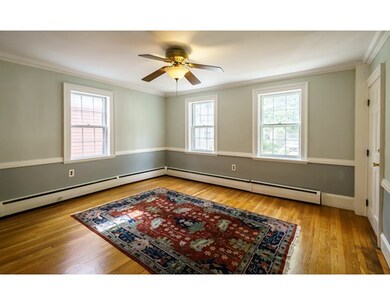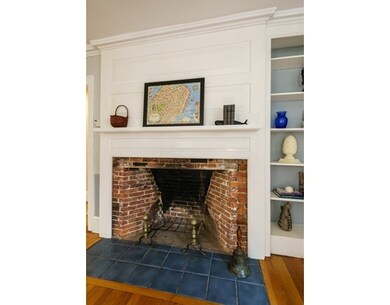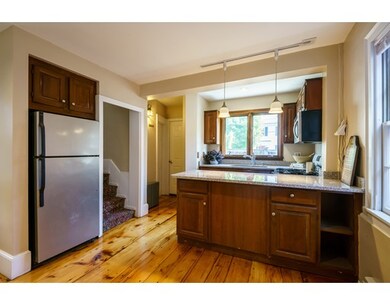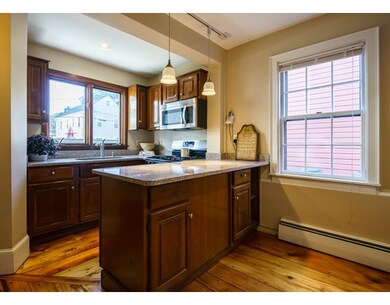
22 Williams St Unit Right Salem, MA 01970
Salem Common NeighborhoodAbout This Home
As of July 2022History comes alive in this c1801 townhouse located directly off the Salem Common! Desirable duplex style w/3 levels of living space that includes a bonus finished basement! The spacious living room offers hardwood floors, a large fireplace w/original raised panels above & tons of built-in shelving. Gorgeous wide pine floors are found throughout the kitchen, dining & bedrooms! Speaking of kitchen, this beauty features stainless appliances w/gas cooking & granite countertops that include a peninsula w/pendant lights, all open to the dining area that boasts another fireplace, but this one also has a beehive oven exposed! A full-sized pantry plus 2 additional closets are unexpected for this period! Off the hall that leads to the lower level family room is a pretty half bath w/pedestal sink. Upstairs in the master bedroom you'll find yet another original fireplace w/raised panels, dramatic exposed beams & 3 closets YES 3! More exposed beams are showcased in the Large full bath! Must See!!
Property Details
Home Type
Condominium
Year Built
1801
Lot Details
0
Listing Details
- Unit Level: 1
- Unit Placement: Street, End, Front, Back
- Property Type: Condominium/Co-Op
- Other Agent: 2.50
- Lead Paint: Unknown
- Special Features: None
- Property Sub Type: Condos
- Year Built: 1801
Interior Features
- Appliances: Range, Dishwasher, Disposal, Microwave, Refrigerator, Washer, Dryer
- Fireplaces: 4
- Has Basement: Yes
- Fireplaces: 4
- Number of Rooms: 6
- Amenities: Public Transportation, Shopping, Park, Walk/Jog Trails, Marina, T-Station
- Electric: Circuit Breakers
- Flooring: Wood, Tile
- Bedroom 2: Second Floor
- Bathroom #1: First Floor
- Bathroom #2: Second Floor
- Kitchen: First Floor
- Laundry Room: Basement
- Living Room: First Floor
- Master Bedroom: Second Floor
- Master Bedroom Description: Fireplace, Ceiling - Beamed, Closet, Flooring - Wood, Chair Rail
- Dining Room: First Floor
- Family Room: Basement
- No Living Levels: 3
Exterior Features
- Roof: Asphalt/Fiberglass Shingles
- Construction: Post & Beam
- Exterior: Asbestos
- Exterior Unit Features: Patio, Storage Shed
Garage/Parking
- Parking: Tandem
- Parking Spaces: 2
Utilities
- Heating: Hot Water Baseboard, Gas
- Hot Water: Natural Gas
- Utility Connections: for Gas Range
- Sewer: City/Town Sewer
- Water: City/Town Water
Condo/Co-op/Association
- Association Fee Includes: Water, Sewer, Master Insurance, Exterior Maintenance
- Management: Owner Association
- Pets Allowed: Yes
- No Units: 2
- Unit Building: Right
Lot Info
- Zoning: R2
Multi Family
- Sq Ft Incl Bsmt: Yes
Similar Homes in Salem, MA
Home Values in the Area
Average Home Value in this Area
Property History
| Date | Event | Price | Change | Sq Ft Price |
|---|---|---|---|---|
| 07/14/2022 07/14/22 | Sold | $536,000 | +14.3% | $345 / Sq Ft |
| 06/06/2022 06/06/22 | Pending | -- | -- | -- |
| 05/31/2022 05/31/22 | For Sale | $469,000 | +33.2% | $302 / Sq Ft |
| 11/04/2016 11/04/16 | Sold | $352,000 | +0.9% | $167 / Sq Ft |
| 09/20/2016 09/20/16 | Pending | -- | -- | -- |
| 09/16/2016 09/16/16 | For Sale | $349,000 | -- | $165 / Sq Ft |
Tax History Compared to Growth
Agents Affiliated with this Home
-

Seller's Agent in 2022
Pam McKee
Keller Williams Realty Evolution
(978) 500-4047
4 in this area
102 Total Sales
-

Buyer's Agent in 2022
The Furchin Team
RE/MAX
(617) 620-0669
1 in this area
33 Total Sales
-

Buyer's Agent in 2016
Marcie Gingle
William Raveis R.E. & Home Services
(617) 838-3102
60 Total Sales
Map
Source: MLS Property Information Network (MLS PIN)
MLS Number: 72068729
- 8 Williams St Unit E1
- 26 Winter St
- 35 Northey St
- 0 Lot 61 Map 10 Unit 73335091
- 0 Lot 41 Map 10 Unit 73335079
- 11 Church St Unit 220
- 11 Church St Unit 207
- 8 Briggs St
- 24 Lemon St Unit 2
- 106 Bridge St Unit 4
- 4 Boardman St Unit 2
- 12 Boardman St Unit 1
- 23 Union St Unit 2
- 8-8.5 Herbert St
- 17 Central St Unit 10
- 7 Curtis St Unit 1
- 14 Forrester St Unit 2
- 20 Central St Unit 405
- 20 Central St Unit 402
- 67 Essex St Unit 2
