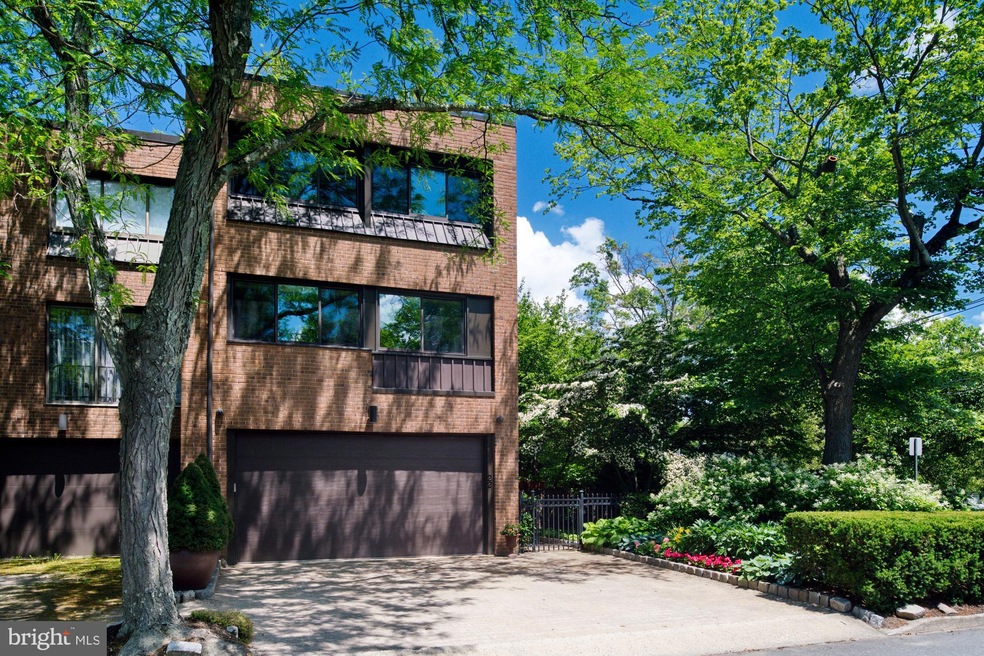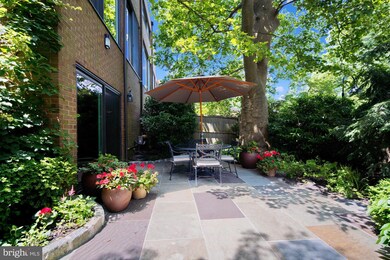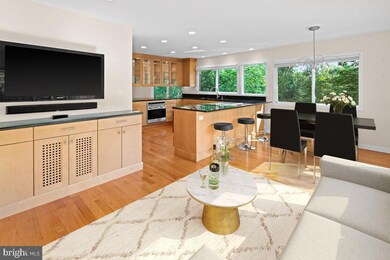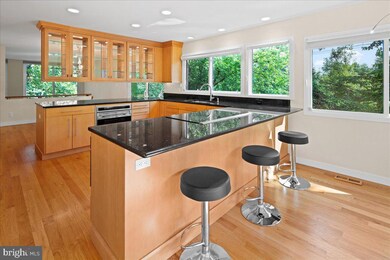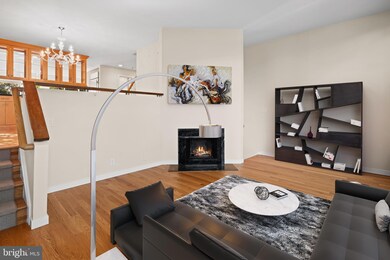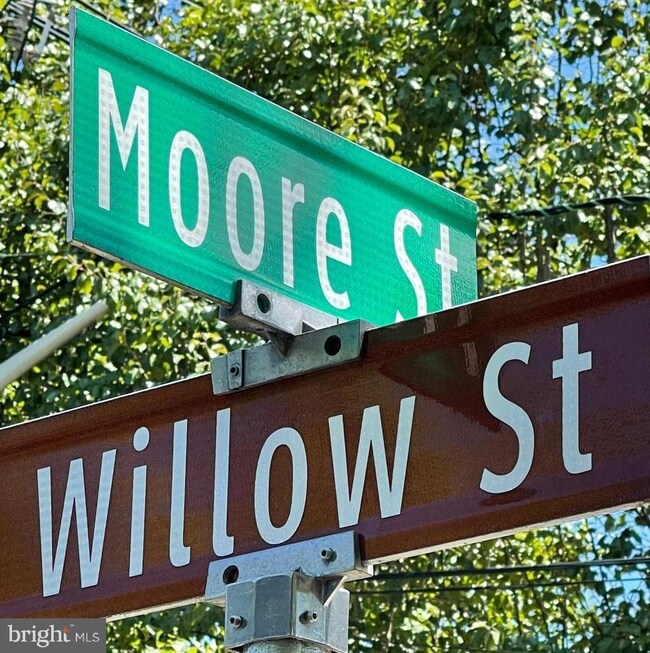
22 Willow St Princeton, NJ 08542
Highlights
- Contemporary Architecture
- Private Lot
- Den
- Community Park Elementary School Rated A+
- Marble Flooring
- 4-minute walk to Barbara Boggs Sigmund Park
About This Home
As of March 2024A sense of calm in the middle of downtown Princeton, just two blocks from Nassau Street sits this three- story sun filled end-unit townhouse. Located among the treetops where oversize Pella windows bring the outdoors in and the distant ring of church and chapel bells will serenade you on your walks to town. This full brick end-unit offers the pleasures of single family living with a two -car garage, a side and rear yard, with bluestone walkways and oversize patio in the heart of Princeton. A marble entrance foyer with access from the two-car garage opens to a family room with sliding glass doors to the rear patio, and a sleek laundry area with a new Bosch washer and dryer along with cabinets for storage and counters for folding laundry is on this level. A center butterfly staircase offers you a choice to the next level, to the right- a two-story living room with a wood burning fireplace and dramatic window views of the outdoors , or to the left- a spectacular contemporary kitchen with a breakfast bar, a breakfast room, a great room with an entertainment center, a powder room and a formal dining room that overlooks the living room below. This entire level has walls of glass with an open concept living arrangement where the vibe is light and airy! The skylit third level offers a primary bedroom with an updated primary bath, two more bedrooms (the oversize front bedroom was once two bedrooms) and a renovated hall bath. Kitchen and bath renovations in 2012, triple-pane Pella windows throughout the house provide increased energy efficiency and less noise as well as block 86% of ultraviolet rays. Designed by famed Princeton architect, J. Robert Hillier with a monthly HOA fee of $62.50 on a private street– this is affordable in-town living at its best! (Waiting on professional photography-ready to show week of 9/19/22
Last Agent to Sell the Property
Coldwell Banker Residential Brokerage - Princeton Listed on: 09/20/2022

Townhouse Details
Home Type
- Townhome
Est. Annual Taxes
- $21,843
Year Built
- Built in 1980
Lot Details
- 4,073 Sq Ft Lot
- Lot Dimensions are 42.00 x 97.00
- Masonry wall
- Extensive Hardscape
- No Through Street
- Corner Lot
- Back and Side Yard
- Property is in excellent condition
HOA Fees
- $63 Monthly HOA Fees
Parking
- 2 Car Attached Garage
- Front Facing Garage
- Garage Door Opener
- Brick Driveway
Home Design
- Contemporary Architecture
- Flat Roof Shape
- Brick Exterior Construction
- Slab Foundation
Interior Spaces
- 2,520 Sq Ft Home
- Property has 3 Levels
- Skylights
- Wood Burning Fireplace
- Triple Pane Windows
- Vinyl Clad Windows
- Insulated Windows
- Sliding Windows
- Sliding Doors
- Insulated Doors
- Entrance Foyer
- Family Room
- Living Room
- Breakfast Room
- Dining Room
- Den
Kitchen
- Built-In Oven
- Cooktop
- Microwave
- Dishwasher
Flooring
- Wood
- Marble
- Ceramic Tile
Bedrooms and Bathrooms
- 3 Bedrooms
- En-Suite Primary Bedroom
Laundry
- Laundry Room
- Laundry on lower level
- Dryer
- Washer
Outdoor Features
- Patio
- Exterior Lighting
- Porch
Utilities
- Forced Air Heating and Cooling System
- Electric Water Heater
Additional Features
- Energy-Efficient Windows
- Urban Location
Listing and Financial Details
- Tax Lot 00108
- Assessor Parcel Number 14-00028 03-00108
Community Details
Overview
- Town Center Subdivision
Pet Policy
- Pets Allowed
Ownership History
Purchase Details
Home Financials for this Owner
Home Financials are based on the most recent Mortgage that was taken out on this home.Purchase Details
Home Financials for this Owner
Home Financials are based on the most recent Mortgage that was taken out on this home.Purchase Details
Home Financials for this Owner
Home Financials are based on the most recent Mortgage that was taken out on this home.Purchase Details
Home Financials for this Owner
Home Financials are based on the most recent Mortgage that was taken out on this home.Purchase Details
Home Financials for this Owner
Home Financials are based on the most recent Mortgage that was taken out on this home.Purchase Details
Home Financials for this Owner
Home Financials are based on the most recent Mortgage that was taken out on this home.Similar Homes in Princeton, NJ
Home Values in the Area
Average Home Value in this Area
Purchase History
| Date | Type | Sale Price | Title Company |
|---|---|---|---|
| Bargain Sale Deed | $1,500,000 | Foundation Title | |
| Deed | $1,555,000 | First American Title | |
| Deed | $1,255,000 | Acres Land Title Agency Inc | |
| Deed | $750,000 | Chicago Title Ins Co | |
| Interfamily Deed Transfer | -- | New Jersey Title Ins Co | |
| Deed | $355,020 | -- |
Mortgage History
| Date | Status | Loan Amount | Loan Type |
|---|---|---|---|
| Previous Owner | $1,053,500 | New Conventional | |
| Previous Owner | $941,256 | New Conventional | |
| Previous Owner | $334,000 | Purchase Money Mortgage | |
| Previous Owner | $120,000 | No Value Available |
Property History
| Date | Event | Price | Change | Sq Ft Price |
|---|---|---|---|---|
| 03/01/2024 03/01/24 | Sold | $1,500,000 | +0.1% | -- |
| 02/01/2024 02/01/24 | Pending | -- | -- | -- |
| 01/19/2024 01/19/24 | For Sale | $1,499,000 | -3.6% | -- |
| 10/27/2022 10/27/22 | Sold | $1,555,000 | +11.2% | $617 / Sq Ft |
| 09/24/2022 09/24/22 | Pending | -- | -- | -- |
| 09/20/2022 09/20/22 | For Sale | $1,399,000 | +11.5% | $555 / Sq Ft |
| 08/11/2021 08/11/21 | Sold | $1,255,000 | -7.0% | $498 / Sq Ft |
| 07/12/2021 07/12/21 | Pending | -- | -- | -- |
| 06/24/2021 06/24/21 | For Sale | $1,350,000 | -- | $536 / Sq Ft |
Tax History Compared to Growth
Tax History
| Year | Tax Paid | Tax Assessment Tax Assessment Total Assessment is a certain percentage of the fair market value that is determined by local assessors to be the total taxable value of land and additions on the property. | Land | Improvement |
|---|---|---|---|---|
| 2024 | $22,915 | $911,500 | $600,000 | $311,500 |
| 2023 | $22,915 | $911,500 | $600,000 | $311,500 |
| 2022 | $21,781 | $895,600 | $600,000 | $295,600 |
| 2021 | $17,210 | $705,600 | $410,000 | $295,600 |
| 2020 | $17,076 | $705,600 | $410,000 | $295,600 |
| 2019 | $16,737 | $705,600 | $410,000 | $295,600 |
| 2018 | $16,455 | $705,600 | $410,000 | $295,600 |
| 2017 | $16,229 | $705,600 | $410,000 | $295,600 |
| 2016 | $15,975 | $705,600 | $410,000 | $295,600 |
| 2015 | $15,608 | $705,600 | $410,000 | $295,600 |
| 2014 | $15,417 | $705,600 | $410,000 | $295,600 |
Agents Affiliated with this Home
-

Seller's Agent in 2024
Barbara Blackwell
Callaway Henderson Sotheby's Int'l-Princeton
(609) 915-5000
54 in this area
90 Total Sales
-

Buyer's Agent in 2024
Josh Wilton
Queenston Realty, LLC
(609) 577-6786
73 in this area
100 Total Sales
-

Seller's Agent in 2022
Heidi Hartmann
Coldwell Banker Residential Brokerage - Princeton
(609) 658-3771
63 in this area
102 Total Sales
Map
Source: Bright MLS
MLS Number: NJME2021806
APN: 14-00028-03-00108
- 20 Willow St
- 46 Park Place Unit 3
- 5 Madison St
- 44 Wiggins St
- 26 Jefferson Rd
- 722 Avery Ln
- 721 Avery Ln
- 12-14 Quarry St
- 132 Victoria Mews
- 22 Paul Robeson Place
- 20 Paul Robeson Place
- 25 Palmer Square W Unit I
- 30 Maclean St
- 8 Greenholm St Unit 3
- 30 Lytle St
- 3 Evelyn Place
- 26 Bank St
- 171 Jefferson Rd
- 24 Birch Ave
- 16 Cameron Ct
