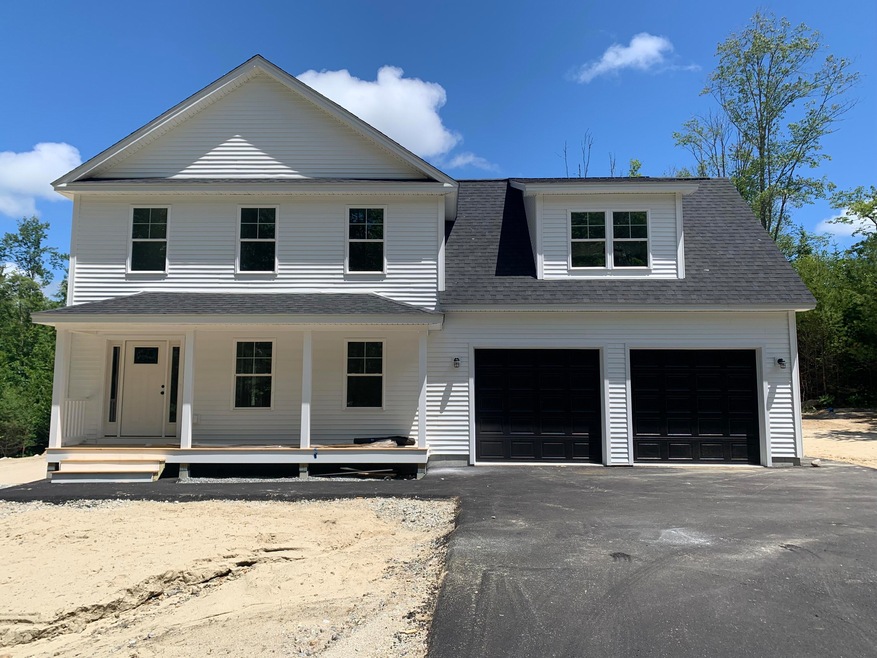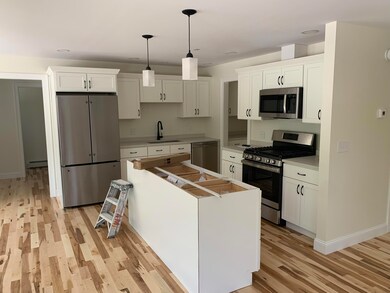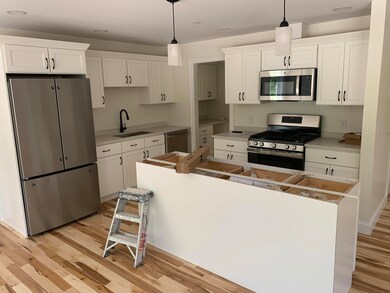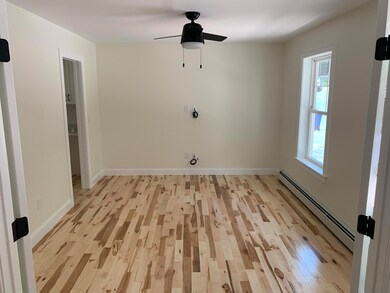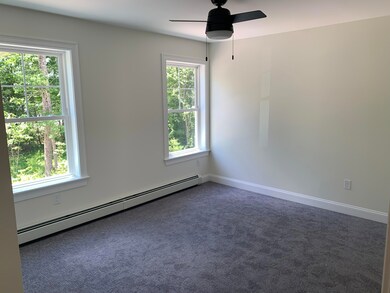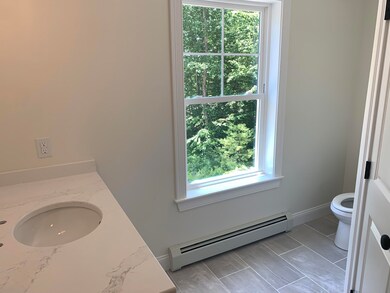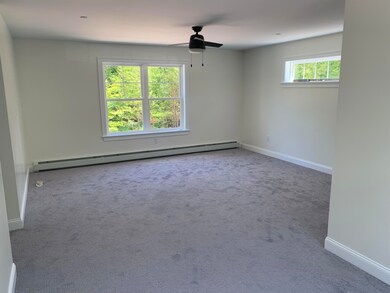
$620,000
- 4 Beds
- 3 Baths
- 2,270 Sq Ft
- 1301 Hallowell Rd
- Durham, ME
Amazing Private Gentleman's Farm! Come home and relax on the screened-in porch or enjoy the summer sun on the deck. Both overlook the expansive property. Step inside and be greeted by the large open kitchen/dining space which offers plenty of storage and counter space for the avid chef. Attached laundry room makes clean up easy. Comfortable and spacious living room with pellet stove to cozy up
Anthony Poulin Meservier & Associates
