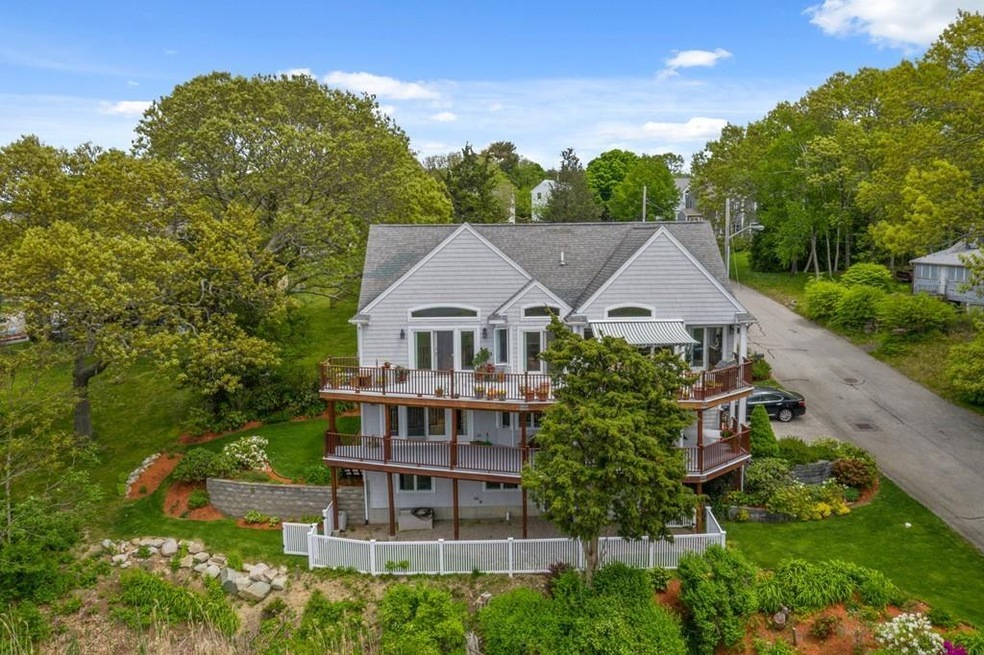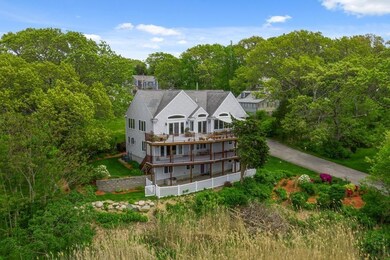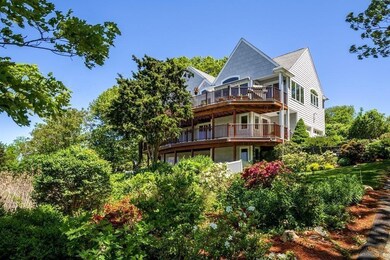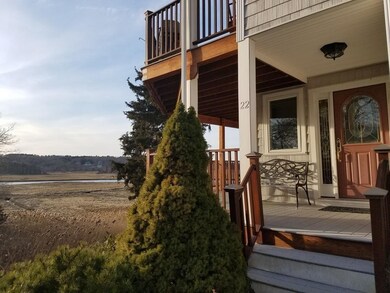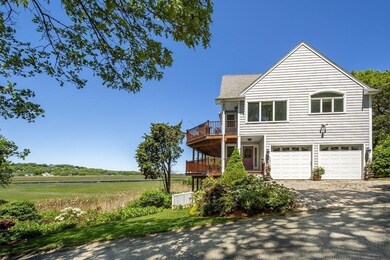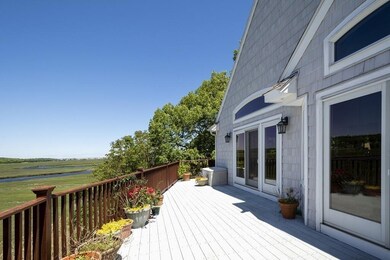
22 Winston Rd Marshfield, MA 02050
Ocean Bluff-Brant Rock NeighborhoodHighlights
- River View
- Landscaped Professionally
- Wood Flooring
- Daniel Webster Rated A-
- Deck
- Wine Refrigerator
About This Home
As of November 2024Magnificent custom-built home in desirable Rexhame, perfectly situated and nestled along the banks of the sprawling South River! Impressive and well-designed with an attention to detail, pride of ownership is evident throughout this impeccably maintained property. Breathtaking river and salt marsh views surround, inviting you to relax and enjoy gorgeous sunsets from one of the expansive decks! Open floor plan with vaulted ceilings and walls of windows capture spectacular views from every room and allow for an abundance of natural light. An entertainer's dream, this highly efficient gourmet kitchen boasts granite counters, custom cabinetry, hardwood floors, stainless appliances, wet bar, wine refrigerator, pantry and butler’s pantry. Retreat to the Master bedroom with amazing views; master ensuite also has a dressing room, a second bedroom and bath. Two additional spacious bedrooms, full bath, and private entry complete the lower level living space of this exceptional home!
Home Details
Home Type
- Single Family
Est. Annual Taxes
- $9,643
Year Built
- Built in 2004
Lot Details
- Property fronts a marsh
- Landscaped Professionally
- Sprinkler System
- Property is zoned R-3
Parking
- 2 Car Garage
Interior Spaces
- Wet Bar
- Central Vacuum
- River Views
- Basement
Kitchen
- Built-In Range
- Microwave
- Dishwasher
- Wine Refrigerator
Flooring
- Wood
- Wall to Wall Carpet
- Tile
Laundry
- Dryer
- Washer
Outdoor Features
- Deck
Schools
- Marshfield High School
Utilities
- Forced Air Heating and Cooling System
- Heating System Uses Gas
- Hydro-Air Heating System
- Natural Gas Water Heater
Community Details
- Security Service
Ownership History
Purchase Details
Home Financials for this Owner
Home Financials are based on the most recent Mortgage that was taken out on this home.Purchase Details
Similar Homes in Marshfield, MA
Home Values in the Area
Average Home Value in this Area
Purchase History
| Date | Type | Sale Price | Title Company |
|---|---|---|---|
| Not Resolvable | $907,500 | None Available | |
| Quit Claim Deed | -- | -- | |
| Quit Claim Deed | -- | -- | |
| Quit Claim Deed | -- | -- |
Mortgage History
| Date | Status | Loan Amount | Loan Type |
|---|---|---|---|
| Open | $966,000 | Purchase Money Mortgage | |
| Closed | $966,000 | Adjustable Rate Mortgage/ARM | |
| Closed | $180,000 | Credit Line Revolving | |
| Closed | $544,000 | New Conventional |
Property History
| Date | Event | Price | Change | Sq Ft Price |
|---|---|---|---|---|
| 11/20/2024 11/20/24 | Sold | $1,380,000 | +20.0% | $465 / Sq Ft |
| 10/14/2024 10/14/24 | Pending | -- | -- | -- |
| 10/11/2024 10/11/24 | For Sale | $1,150,000 | +26.7% | $387 / Sq Ft |
| 11/05/2020 11/05/20 | Sold | $907,500 | -2.4% | $306 / Sq Ft |
| 09/04/2020 09/04/20 | Pending | -- | -- | -- |
| 08/11/2020 08/11/20 | Price Changed | $929,900 | -5.1% | $313 / Sq Ft |
| 06/04/2020 06/04/20 | For Sale | $979,900 | -- | $330 / Sq Ft |
Tax History Compared to Growth
Tax History
| Year | Tax Paid | Tax Assessment Tax Assessment Total Assessment is a certain percentage of the fair market value that is determined by local assessors to be the total taxable value of land and additions on the property. | Land | Improvement |
|---|---|---|---|---|
| 2025 | $9,643 | $974,000 | $317,500 | $656,500 |
| 2024 | $9,316 | $896,600 | $297,700 | $598,900 |
| 2023 | $8,818 | $788,000 | $267,900 | $520,100 |
| 2022 | $8,818 | $680,900 | $228,200 | $452,700 |
| 2021 | $8,306 | $629,700 | $218,300 | $411,400 |
| 2020 | $7,859 | $589,600 | $188,500 | $401,100 |
| 2019 | $7,383 | $551,800 | $188,500 | $363,300 |
| 2018 | $4,904 | $366,800 | $188,500 | $178,300 |
| 2017 | $4,738 | $345,300 | $178,600 | $166,700 |
| 2016 | $4,514 | $325,200 | $168,700 | $156,500 |
| 2015 | $4,277 | $321,800 | $168,700 | $153,100 |
| 2014 | $4,229 | $318,200 | $168,700 | $149,500 |
Agents Affiliated with this Home
-
S
Seller's Agent in 2024
Sherry Costello
Waterfront Realty Group
-
T
Buyer's Agent in 2024
Tracey Knox
William Raveis R.E. & Home Services
Map
Source: MLS Property Information Network (MLS PIN)
MLS Number: 72667981
APN: MARS-000011K-000001-000034
