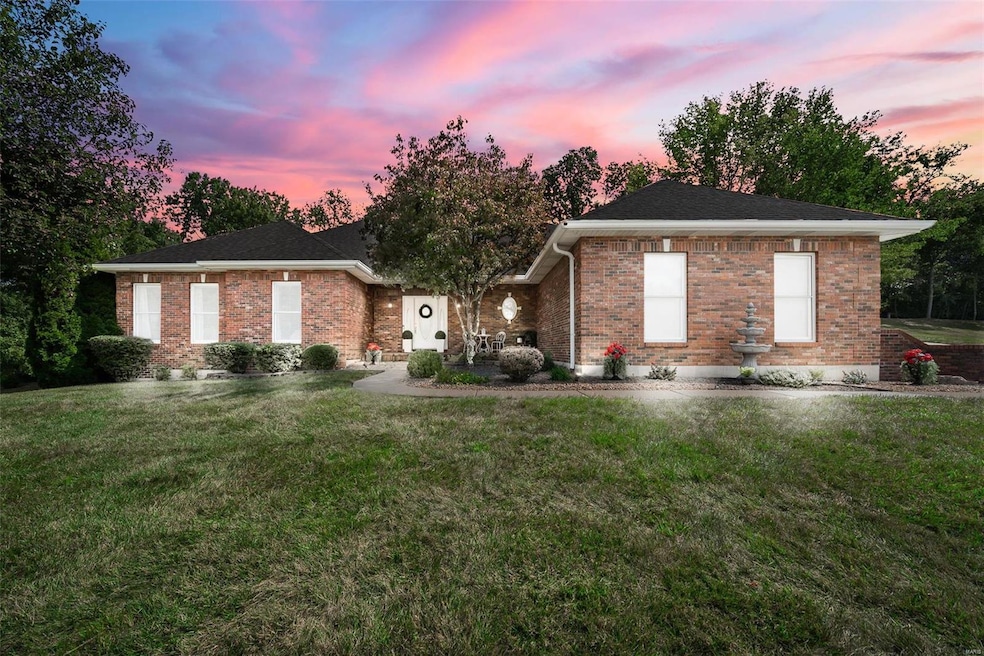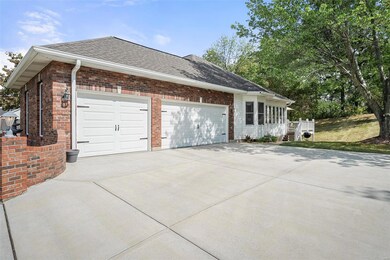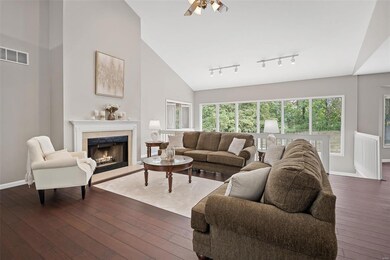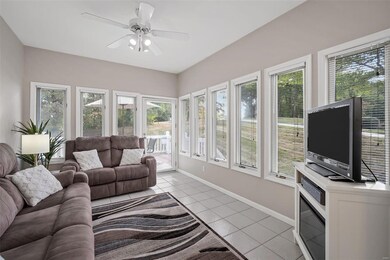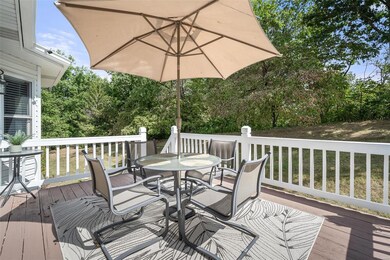
22 Woodmere Point Ct Saint Charles, MO 63303
Highlights
- Vaulted Ceiling
- Traditional Architecture
- 2 Fireplaces
- Castlio Elementary School Rated A
- Backs to Trees or Woods
- Sun or Florida Room
About This Home
As of February 2025Nestled near the Katy Trail, this stunning brick atrium ranch in the prestigious Woodmere At The Bluffs offers over 4,000 sq. ft. of living space on nearly half an acre. With soaring vaults and 9 ft ceilings, this single-owner home features 3 spacious main-level bedrooms, including a luxurious primary suite with coffered ceilings, walk-in closet, and an en-suite bath. The vaulted Great Room, formal dining, and chef's kitchen with granite countertops and downdraft cooktop make entertaining a breeze. Relax in the sunroom or on the freshly stained deck. The walk-out lower level includes a 4th bedroom, bath, home office, expansive family room with a 2nd fireplace, wet bar, and a flex room for a gym or dance studio. Additional features & upgrades include a new roof, gutters, window casings, and side-entry 3-car garage. This is truly a one-of-a-kind property!
Last Agent to Sell the Property
Berkshire Hathaway HomeServices Select Properties License #2013018465 Listed on: 12/04/2024

Home Details
Home Type
- Single Family
Est. Annual Taxes
- $5,878
Year Built
- Built in 1993
Lot Details
- 0.43 Acre Lot
- Lot Dimensions are 150' x 125'
- Corner Lot
- Backs to Trees or Woods
HOA Fees
- $8 Monthly HOA Fees
Parking
- 3 Car Attached Garage
- Side or Rear Entrance to Parking
- Garage Door Opener
- Driveway
Home Design
- Traditional Architecture
- Brick Exterior Construction
- Vinyl Siding
Interior Spaces
- 1-Story Property
- Vaulted Ceiling
- 2 Fireplaces
- Wood Burning Fireplace
- Atrium Windows
- Six Panel Doors
- Great Room
- Family Room
- Breakfast Room
- Dining Room
- Home Office
- Sun or Florida Room
- Storage Room
- Laundry Room
- Home Gym
Kitchen
- Built-In Oven
- Gas Cooktop
- Microwave
- Dishwasher
- Disposal
Flooring
- Carpet
- Laminate
- Concrete
- Ceramic Tile
Bedrooms and Bathrooms
- 4 Bedrooms
- 3 Full Bathrooms
Partially Finished Basement
- Basement Fills Entire Space Under The House
- Fireplace in Basement
- Bedroom in Basement
- Finished Basement Bathroom
Schools
- Castlio Elem. Elementary School
- Barnwell Middle School
- Francis Howell North High School
Utilities
- Forced Air Heating System
- Underground Utilities
Listing and Financial Details
- Assessor Parcel Number 3-0038-6623-00-0082.0000000
Community Details
Recreation
- Recreational Area
Ownership History
Purchase Details
Home Financials for this Owner
Home Financials are based on the most recent Mortgage that was taken out on this home.Purchase Details
Similar Homes in Saint Charles, MO
Home Values in the Area
Average Home Value in this Area
Purchase History
| Date | Type | Sale Price | Title Company |
|---|---|---|---|
| Warranty Deed | -- | Investors Title | |
| Deed | -- | None Listed On Document |
Mortgage History
| Date | Status | Loan Amount | Loan Type |
|---|---|---|---|
| Open | $549,000 | New Conventional | |
| Previous Owner | $223,700 | New Conventional | |
| Previous Owner | $241,500 | New Conventional | |
| Previous Owner | $222,100 | Unknown | |
| Previous Owner | $218,000 | New Conventional |
Property History
| Date | Event | Price | Change | Sq Ft Price |
|---|---|---|---|---|
| 02/20/2025 02/20/25 | Sold | -- | -- | -- |
| 12/17/2024 12/17/24 | Pending | -- | -- | -- |
| 12/04/2024 12/04/24 | For Sale | $660,000 | -- | $157 / Sq Ft |
| 09/12/2024 09/12/24 | Off Market | -- | -- | -- |
Tax History Compared to Growth
Tax History
| Year | Tax Paid | Tax Assessment Tax Assessment Total Assessment is a certain percentage of the fair market value that is determined by local assessors to be the total taxable value of land and additions on the property. | Land | Improvement |
|---|---|---|---|---|
| 2023 | $5,878 | $95,385 | $0 | $0 |
| 2022 | $5,975 | $89,835 | $0 | $0 |
| 2021 | $5,962 | $89,835 | $0 | $0 |
| 2020 | $5,593 | $82,118 | $0 | $0 |
| 2019 | $5,572 | $82,118 | $0 | $0 |
| 2018 | $5,866 | $82,575 | $0 | $0 |
| 2017 | $5,835 | $82,575 | $0 | $0 |
| 2016 | $5,550 | $78,767 | $0 | $0 |
| 2015 | $5,511 | $78,767 | $0 | $0 |
| 2014 | $5,227 | $72,428 | $0 | $0 |
Agents Affiliated with this Home
-
Haylee Hercules

Seller's Agent in 2025
Haylee Hercules
Berkshire Hathway Home Services
(636) 299-7652
8 in this area
204 Total Sales
-
Susan Brewer

Buyer's Agent in 2025
Susan Brewer
Susan Brewer Service First RE
(314) 540-0734
47 in this area
332 Total Sales
Map
Source: MARIS MLS
MLS Number: MIS24058287
APN: 3-0038-6623-00-0082.0000000
- 3140 Stonehenge Dr
- 0 Snipes Dr
- 8 Gran Lin Ct
- 3121 Willow Bend Dr
- 740 Jungs Station Rd
- 433 Snipes Dr
- 3 Francis Ct
- 66 Davenport Ct
- 26 Bluff Spring Ct
- 3535 Ridgewood Dr
- 26 Colonade Ct
- 40 Burnside Ct
- 3009 Country Knoll Dr
- 2 Aspen Ct
- 1122 Yorktown Dr
- 6 Freedom Way
- 0 Caulks Hill Rd
- 3918 White Rose Ln
- 3115 Brookford Dr
- 423 Savannah Ridge Dr
