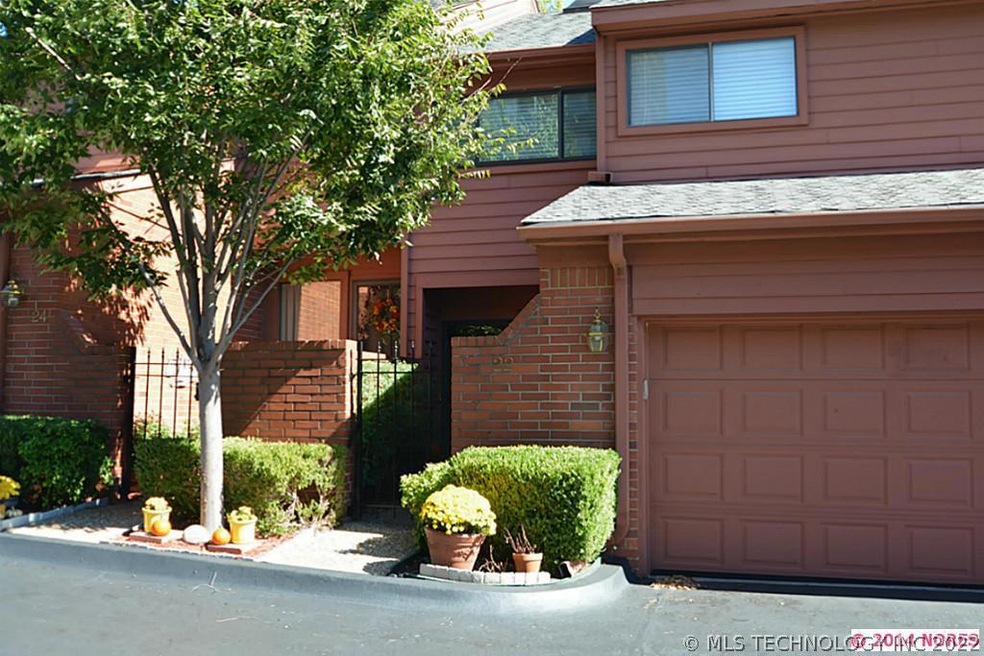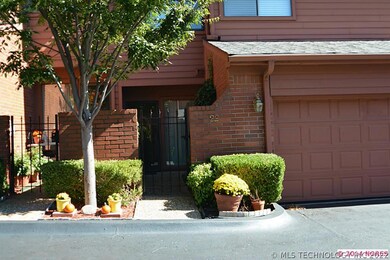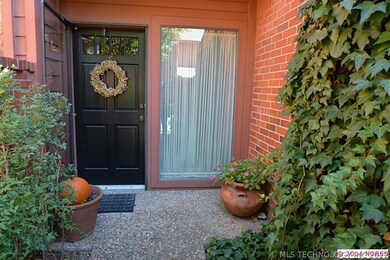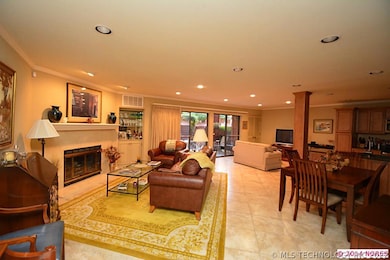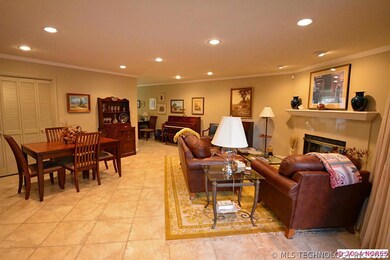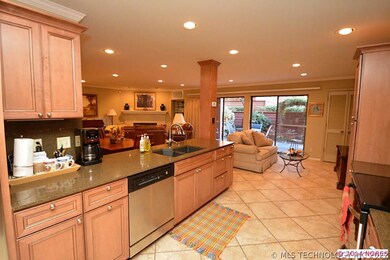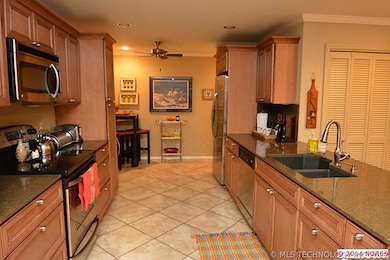
22 Woodward Blvd Unit 20 Tulsa, OK 74114
Maple Ridge NeighborhoodEstimated Value: $426,000 - $543,000
Highlights
- 98,783 Sq Ft lot
- Attached Garage
- Property is Fully Fenced
- Ceiling height of 9 feet on the main level
- Ceiling Fan
About This Home
As of December 2014Easy living. Perfectly redone! Designer quality. Spacious, flexible rooms. Granite, stainless. Two fireplaces. Vaulted master. Private study. Neighborhood pool. Great place to live.
Last Buyer's Agent
Karen Ferguson
Inactive Office License #157534
Property Details
Home Type
- Condominium
Est. Annual Taxes
- $3,852
Year Built
- Built in 1982
Lot Details
- Property is Fully Fenced
- Decorative Fence
Parking
- Attached Garage
Home Design
- Brick Exterior Construction
Interior Spaces
- Ceiling height of 9 feet on the main level
- Ceiling Fan
- Insulated Windows
- Insulated Doors
Kitchen
- Oven
- Stove
Bedrooms and Bathrooms
- 2 Bedrooms
Home Security
Schools
- Edison High School
Additional Features
- Rain Gutters
- Heating System Uses Gas
Listing and Financial Details
- Seller Concessions Not Offered
Community Details
Pet Policy
- Pets Allowed
Security
- Fire and Smoke Detector
Ownership History
Purchase Details
Purchase Details
Home Financials for this Owner
Home Financials are based on the most recent Mortgage that was taken out on this home.Purchase Details
Purchase Details
Purchase Details
Similar Homes in Tulsa, OK
Home Values in the Area
Average Home Value in this Area
Purchase History
| Date | Buyer | Sale Price | Title Company |
|---|---|---|---|
| Terry And Shirley Lastinger Trust | -- | None Listed On Document | |
| Lastinger Terry | $285,000 | Multiple | |
| -- | $94,000 | -- | |
| -- | $91,700 | -- | |
| -- | $125,000 | -- |
Mortgage History
| Date | Status | Borrower | Loan Amount |
|---|---|---|---|
| Previous Owner | Lastinger Terry Edward | $240,698 | |
| Previous Owner | Lastinger Terry | $270,750 |
Property History
| Date | Event | Price | Change | Sq Ft Price |
|---|---|---|---|---|
| 12/30/2014 12/30/14 | Sold | $285,000 | -4.7% | $125 / Sq Ft |
| 10/09/2014 10/09/14 | Pending | -- | -- | -- |
| 10/09/2014 10/09/14 | For Sale | $299,000 | -- | $131 / Sq Ft |
Tax History Compared to Growth
Tax History
| Year | Tax Paid | Tax Assessment Tax Assessment Total Assessment is a certain percentage of the fair market value that is determined by local assessors to be the total taxable value of land and additions on the property. | Land | Improvement |
|---|---|---|---|---|
| 2024 | $3,852 | $30,350 | $5,782 | $24,568 |
| 2023 | $3,852 | $31,350 | $5,973 | $25,377 |
| 2022 | $4,046 | $30,350 | $5,782 | $24,568 |
| 2021 | $4,140 | $31,350 | $5,973 | $25,377 |
| 2020 | $4,084 | $31,350 | $5,973 | $25,377 |
| 2019 | $4,296 | $31,350 | $5,973 | $25,377 |
| 2018 | $4,306 | $31,350 | $5,973 | $25,377 |
| 2017 | $4,297 | $31,350 | $5,973 | $25,377 |
| 2016 | $4,209 | $31,350 | $5,973 | $25,377 |
| 2015 | $4,217 | $31,350 | $5,973 | $25,377 |
| 2014 | $3,384 | $26,400 | $5,973 | $20,427 |
Agents Affiliated with this Home
-
Gini Fox

Seller's Agent in 2014
Gini Fox
McGraw, REALTORS
(918) 625-5102
8 in this area
110 Total Sales
-
K
Buyer's Agent in 2014
Karen Ferguson
Inactive Office
Map
Source: MLS Technology
MLS Number: 1430818
APN: 35525-92-13-20435
- 2300 Riverside Dr Unit 4B
- 2300 Riverside Dr Unit 7A
- 2300 Riverside Dr Unit 5C
- 2300 Riverside Dr Unit 6A
- 2300 Riverside Dr Unit E
- 117 E 24th St
- 6 E 22nd St Unit B-110
- 2224 S Boston Ave Unit 223
- 3 Woodward Blvd Unit 203
- 103 E 22nd St Unit 1
- 2424 S Cincinnati Ave
- 201 E 24th Place
- 133 E 26th Place
- 319 E 21st St
- 1821 S Carson Ave
- 312 E 19th St
- 221 Hazel Blvd
- 237 Hazel Blvd
- 1736 S Carson Ave
- 1217 E 25th St
- 42 Woodward Blvd Unit 14
- 28 Woodward Blvd Unit 23
- 62 Woodward Blvd Unit 8
- 38 Woodward Blvd Unit 16
- 24 Woodward Blvd Unit 21
- 16 Woodward Blvd Unit 26
- 30 Woodward Blvd Unit 24
- 18 Woodward Blvd Unit 25
- 6 Woodward Blvd Unit 400
- 2 Woodward Blvd Unit 400
- 4 Woodward Blvd Unit 400
- 26 Woodward Blvd Unit 300
- 22 Woodward Blvd Unit 300
- 20 Woodward Blvd Unit 300
- 48 Woodward Blvd Unit 200
- 64 Woodward Blvd Unit 100
- 62 Woodward Blvd
- 22 Woodward Blvd Unit 22
- 64 Woodward Blvd Unit 8
- 22 Woodward Blvd Unit 20
