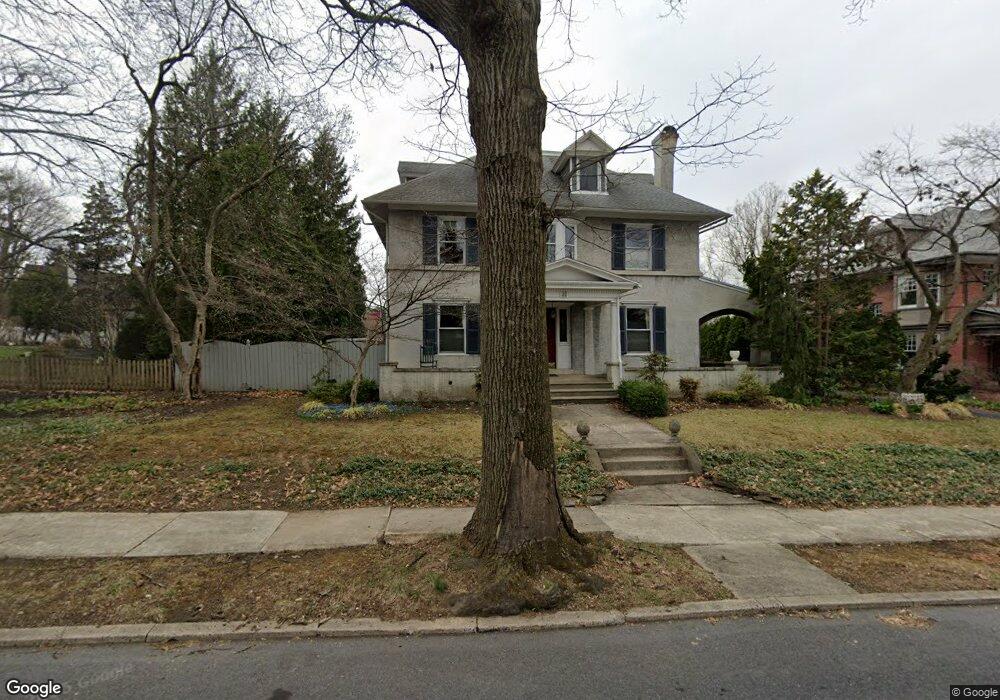22 Wyomissing Blvd Reading, PA 19610
Estimated Value: $679,000 - $791,078
6
Beds
5
Baths
4,818
Sq Ft
$149/Sq Ft
Est. Value
About This Home
This home is located at 22 Wyomissing Blvd, Reading, PA 19610 and is currently estimated at $719,026, approximately $149 per square foot. 22 Wyomissing Blvd is a home located in Berks County with nearby schools including Wyomissing Hills Elementary Center, West Reading Elementary Center, and Wyomissing Area Junior-Senior High School.
Ownership History
Date
Name
Owned For
Owner Type
Purchase Details
Closed on
Jul 9, 1998
Bought by
Aikman James H and Aikman Connie E
Current Estimated Value
Create a Home Valuation Report for This Property
The Home Valuation Report is an in-depth analysis detailing your home's value as well as a comparison with similar homes in the area
Home Values in the Area
Average Home Value in this Area
Purchase History
| Date | Buyer | Sale Price | Title Company |
|---|---|---|---|
| Aikman James H | $215,000 | -- |
Source: Public Records
Tax History Compared to Growth
Tax History
| Year | Tax Paid | Tax Assessment Tax Assessment Total Assessment is a certain percentage of the fair market value that is determined by local assessors to be the total taxable value of land and additions on the property. | Land | Improvement |
|---|---|---|---|---|
| 2025 | $3,452 | $235,400 | $62,000 | $173,400 |
| 2024 | $11,198 | $235,400 | $62,000 | $173,400 |
| 2023 | $10,479 | $235,400 | $62,000 | $173,400 |
| 2022 | $10,523 | $235,400 | $62,000 | $173,400 |
| 2021 | $10,372 | $235,400 | $62,000 | $173,400 |
| 2020 | $10,202 | $235,400 | $62,000 | $173,400 |
| 2019 | $9,940 | $235,400 | $62,000 | $173,400 |
| 2018 | $9,798 | $235,400 | $62,000 | $173,400 |
| 2017 | $9,731 | $235,400 | $62,000 | $173,400 |
| 2016 | $2,600 | $235,400 | $62,000 | $173,400 |
| 2015 | $2,600 | $235,400 | $62,000 | $173,400 |
| 2014 | $2,600 | $235,400 | $62,000 | $173,400 |
Source: Public Records
Map
Nearby Homes
- 19 Berks Place
- 1276 Penn Ave
- 1199 Reading Blvd
- 1315 Cleveland Ave
- 1326 Cleveland Ave
- 1314 Garfield Ave
- 1510 Garfield Ave
- 105 S Park Rd
- 1536 Dauphin Ave
- 3 Cedarwood Rd
- 21 Woodland Rd
- 40 Cedarwood Rd
- 26 Margaret Dr
- 1020 Wyomissing Blvd
- 105 Clayton Ave
- 1703 Palmer Ave
- 1100 Wyomissing Blvd
- 529 Chestnut St
- 1451 Museum Rd
- 12 Vista Rd
- 12 Wyomissing Blvd
- 1234 Penn Ave
- 36 Wyomissing Blvd
- 4 Wyomissing Blvd
- 1248 Penn Ave
- 42 Wyomissing Blvd
- 1235 Penn Ave Unit 202
- 1235 Penn Ave Unit 200
- 1235 Penn Ave Unit 203
- 1235 Penn Ave
- 65 Wyomissing Blvd
- 1209 Penn Ave
- 1209 Penn Ave Unit 2
- 1209 Penn Ave Unit 1
- 1211 Penn Ave
- 1211 Penn Ave Unit 1
- 104 Wyomissing Blvd
- 18 Berks Place
- 1211 Delaware Ave
- 1201 Penn Ave Unit 1
