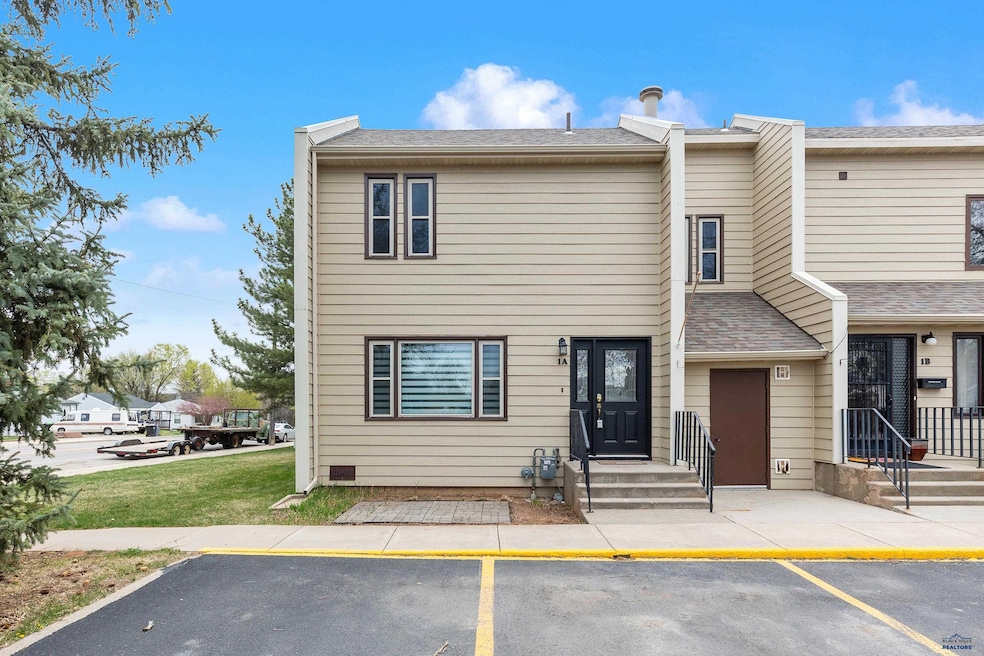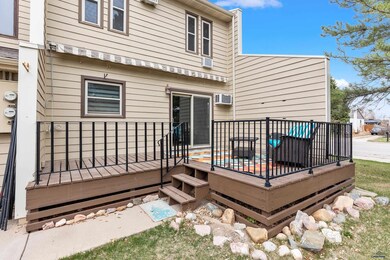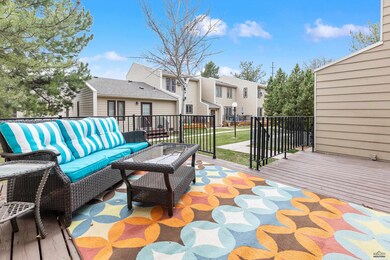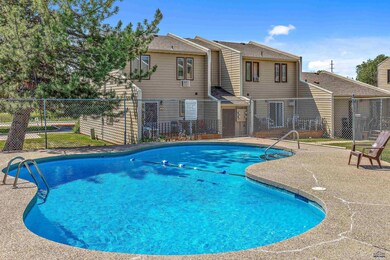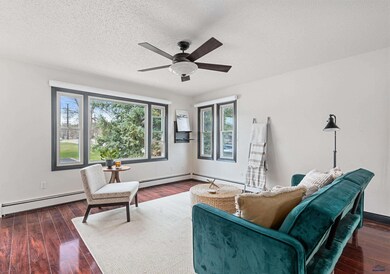
220 44th St Unit 1A Rapid City, SD 57702
West Rapid City NeighborhoodEstimated payment $1,899/month
Highlights
- Deck
- Community Pool
- Bathtub with Shower
- Neighborhood Views
- Air Conditioning
- Tile Flooring
About This Home
Stress-free Home ownership! This community includes access to private pool and exterior green space – all maintained, mowed, sprinkled courtesy of property management). Also taken care of: snow removal, cost of in-home heat, garbage and home exterior insurance! Also enjoy modern charm as this condo was lovingly updated with new paint, light fixtures and flooring. Walls have been removed to create open-concept living. Enjoy a dining room and eat-in island and your custom kitchen cabinetry that extends to ceiling-height (looks elegant AND offers exceptional storage!). Main floor powder room also has extensive storage as well! Seller has updated wall AC units with new, streamlined models and added in-unit laundry hook-ups and yes, the washer and dryer stay with property! Outside a large deck and 2 dedicated parking spots right by your front door!
Townhouse Details
Home Type
- Townhome
Est. Annual Taxes
- $2,472
Year Built
- Built in 1973
Lot Details
- 1,742 Sq Ft Lot
- Sprinkler System
HOA Fees
- $467 Monthly HOA Fees
Home Design
- Composition Roof
- Hardboard
Interior Spaces
- 1,288 Sq Ft Home
- 2-Story Property
- Ceiling Fan
- Window Treatments
- Neighborhood Views
- Crawl Space
Kitchen
- Electric Oven or Range
- Microwave
- Dishwasher
- Disposal
Flooring
- Carpet
- Laminate
- Tile
Bedrooms and Bathrooms
- 3 Bedrooms
- Bathtub with Shower
Laundry
- Laundry on main level
- Dryer
- Washer
Outdoor Features
- Deck
Utilities
- Air Conditioning
- Cooling System Mounted In Outer Wall Opening
- Hot Water Heating System
- Cable TV Available
Community Details
Overview
- Association fees include garbage removal, insurance, lawn maintenance, outside building maint, pool maintenance, water
- Village Green Subdivision
Recreation
- Community Pool
Map
Home Values in the Area
Average Home Value in this Area
Tax History
| Year | Tax Paid | Tax Assessment Tax Assessment Total Assessment is a certain percentage of the fair market value that is determined by local assessors to be the total taxable value of land and additions on the property. | Land | Improvement |
|---|---|---|---|---|
| 2024 | $2,478 | $223,100 | $28,000 | $195,100 |
| 2023 | $2,288 | $206,500 | $28,000 | $178,500 |
| 2022 | $2,031 | $165,500 | $4,900 | $160,600 |
| 2021 | $1,671 | $122,900 | $4,900 | $118,000 |
| 2020 | $1,662 | $118,400 | $4,900 | $113,500 |
| 2019 | $1,565 | $112,000 | $20,000 | $92,000 |
| 2018 | $1,509 | $110,800 | $20,000 | $90,800 |
| 2017 | $1,569 | $109,500 | $20,000 | $89,500 |
| 2016 | $1,553 | $108,600 | $25,000 | $83,600 |
| 2015 | $1,553 | $104,900 | $25,000 | $79,900 |
| 2014 | $1,538 | $101,800 | $25,000 | $76,800 |
Property History
| Date | Event | Price | Change | Sq Ft Price |
|---|---|---|---|---|
| 05/06/2025 05/06/25 | Price Changed | $220,000 | -2.2% | $171 / Sq Ft |
| 04/24/2025 04/24/25 | For Sale | $225,000 | -- | $175 / Sq Ft |
Mortgage History
| Date | Status | Loan Amount | Loan Type |
|---|---|---|---|
| Closed | $34,000 | Credit Line Revolving | |
| Closed | $77,500 | Credit Line Revolving |
Similar Homes in Rapid City, SD
Source: Black Hills Association of REALTORS®
MLS Number: 173424
APN: 0034068
- 305 S Canyon Rd Unit 8D
- 220 44th St Unit 1B
- 306 S Canyon Rd
- 4408 W Main St
- 627 43rd Ct
- 604 Crestview Dr
- 4565 Wentworth Dr
- 4103 W Main St
- 4024 W Main St
- 4340 Timothy St
- 4519 S Canyon Rd
- 4717 Baldwin St
- 3818 W Main St
- 4000 Clover St
- 4810 W Chicago St
- 4902 Baldwin St
- 3717 W Main St
- 4721 S Canyon Rd
- 3718 Hall St
- 5125 Pinedale Heights Dr
