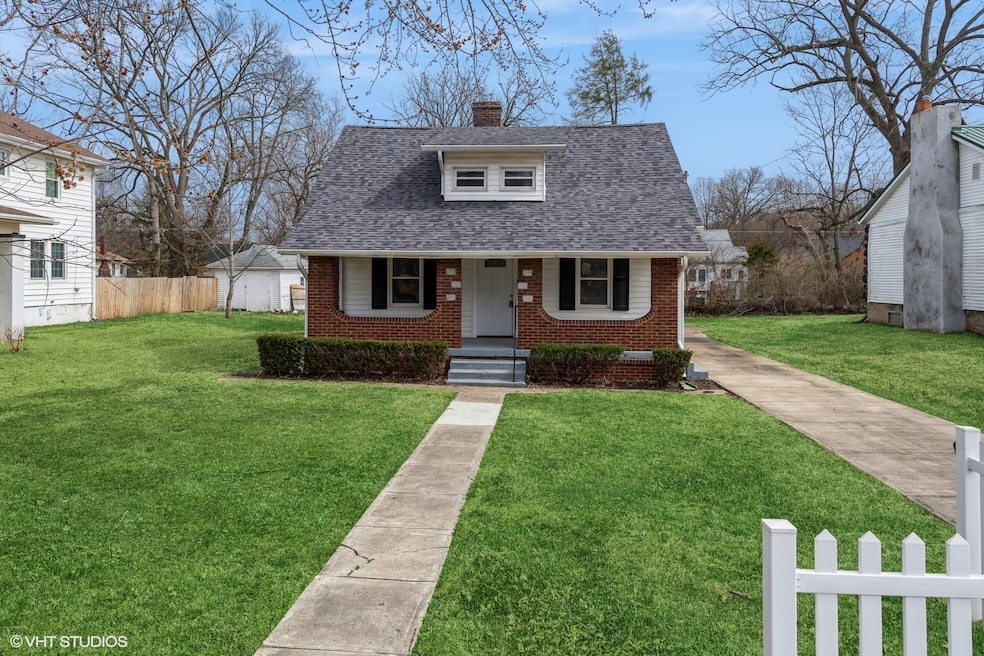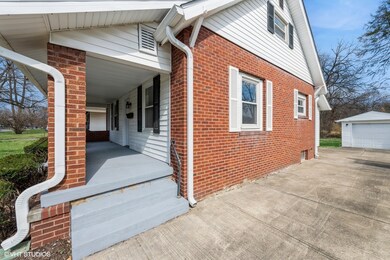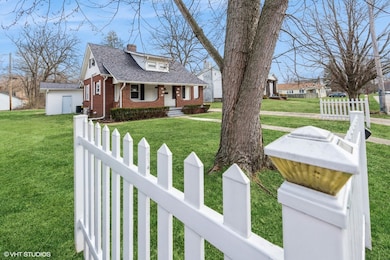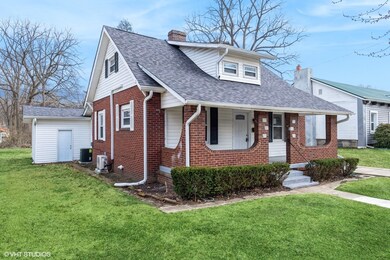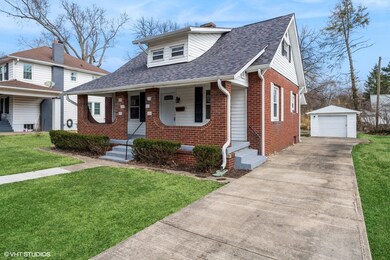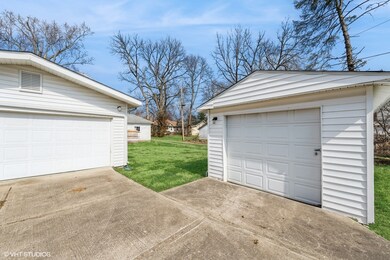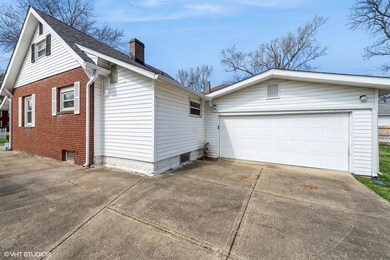
220 Adams Blvd Terre Haute, IN 47803
Edgewood Grove NeighborhoodHighlights
- Cape Cod Architecture
- No HOA
- 2 Car Attached Garage
- L-Shaped Dining Room
- Covered patio or porch
- 5-minute walk to Edgewood Grove Park
About This Home
As of June 2024This 1.5 Cape Cod style home is located in the historic Edgewood Grove. Home 3 bed / 2 bath home offers a huge front porch that enters into a newly remodeled living room with fireplace. Dining room, Kitchen that has plenty of cabinet and counter tops with new appliances. There is a full bathroom as well as 2 bedrooms on the main level. Upper bedroom has its own bathroom and separate heat and A/C unit. New replacement windows throughout as well as roof. Home offers a 2 car attach garage with a full concrete driveway. There is a 1 car detach garage for extra storage or make into a workshop.
Last Agent to Sell the Property
L.J. Michaels, Inc. Brokerage Email: CMarlow@LJMichaels.com License #RB14017536 Listed on: 04/01/2024
Home Details
Home Type
- Single Family
Est. Annual Taxes
- $1,522
Year Built
- Built in 1914
Parking
- 2 Car Attached Garage
Home Design
- Cape Cod Architecture
- Brick Exterior Construction
- Block Foundation
- Vinyl Construction Material
Interior Spaces
- 2,157 Sq Ft Home
- 1.5-Story Property
- Vinyl Clad Windows
- Great Room with Fireplace
- L-Shaped Dining Room
- Attic Access Panel
- Basement
Kitchen
- Electric Oven
- Built-In Microwave
- Dishwasher
Flooring
- Carpet
- Laminate
Bedrooms and Bathrooms
- 3 Bedrooms
- 2 Full Bathrooms
Schools
- Woodrow Wilson Middle School
- Terre Haute North Vigo High School
Utilities
- Forced Air Heating System
- Heating System Uses Gas
Additional Features
- Covered patio or porch
- 7,841 Sq Ft Lot
Community Details
- No Home Owners Association
- Edgewood Subdivision
Listing and Financial Details
- Legal Lot and Block 169 / 326
- Assessor Parcel Number 840624326005000002
Ownership History
Purchase Details
Home Financials for this Owner
Home Financials are based on the most recent Mortgage that was taken out on this home.Purchase Details
Purchase Details
Home Financials for this Owner
Home Financials are based on the most recent Mortgage that was taken out on this home.Similar Homes in Terre Haute, IN
Home Values in the Area
Average Home Value in this Area
Purchase History
| Date | Type | Sale Price | Title Company |
|---|---|---|---|
| Warranty Deed | $169,900 | -- | |
| Deed | $103,353 | -- | |
| Warranty Deed | -- | Honcy Creek Vigo Ttl Svcs In |
Mortgage History
| Date | Status | Loan Amount | Loan Type |
|---|---|---|---|
| Previous Owner | $81,495 | New Conventional | |
| Previous Owner | $65,000 | Commercial |
Property History
| Date | Event | Price | Change | Sq Ft Price |
|---|---|---|---|---|
| 06/26/2024 06/26/24 | Sold | $169,900 | 0.0% | $79 / Sq Ft |
| 05/06/2024 05/06/24 | Pending | -- | -- | -- |
| 04/29/2024 04/29/24 | Price Changed | $169,900 | -5.1% | $79 / Sq Ft |
| 04/01/2024 04/01/24 | For Sale | $179,000 | -- | $83 / Sq Ft |
Tax History Compared to Growth
Tax History
| Year | Tax Paid | Tax Assessment Tax Assessment Total Assessment is a certain percentage of the fair market value that is determined by local assessors to be the total taxable value of land and additions on the property. | Land | Improvement |
|---|---|---|---|---|
| 2024 | $1,538 | $144,100 | $28,300 | $115,800 |
| 2023 | $3,088 | $139,400 | $28,300 | $111,100 |
| 2022 | $1,522 | $129,500 | $28,300 | $101,200 |
| 2021 | $1,354 | $120,600 | $27,800 | $92,800 |
| 2020 | $1,329 | $118,600 | $27,300 | $91,300 |
| 2019 | $1,311 | $117,400 | $26,800 | $90,600 |
| 2018 | $1,853 | $112,100 | $25,800 | $86,300 |
| 2017 | $1,148 | $109,000 | $20,400 | $88,600 |
| 2016 | $1,148 | $109,000 | $20,400 | $88,600 |
| 2014 | $1,127 | $106,300 | $20,200 | $86,100 |
| 2013 | $1,127 | $104,200 | $19,800 | $84,400 |
Agents Affiliated with this Home
-
Cy Marlow

Seller's Agent in 2024
Cy Marlow
L.J. Michaels, Inc.
(812) 234-8808
1 in this area
262 Total Sales
-
SPENCER SCOTT
S
Buyer's Agent in 2024
SPENCER SCOTT
NextHome Real Estate Connections
(765) 828-1648
1 in this area
27 Total Sales
Map
Source: MIBOR Broker Listing Cooperative®
MLS Number: 21971540
APN: 84-06-24-326-005.000-002
- 232 Madison Blvd
- 123 Madison Blvd
- 9 Adams Blvd
- 3506 Wabash Ave
- 3869 N Anderson Dr
- 3824 Anderson Dr S
- 3828 Anderson Dr S
- 3846 Anderson Dr S
- 3850 Anderson Dr S
- 3868 S Anderson Dr
- 124 N 36th St
- 3886 S Anderson Dr
- 3890 S Anderson Dr
- 3873 Anderson Dr S
- 111 Oakland Ave
- 6 Heritage Dr
- 3950 Wabash Ave
- 2840 Mariposa Dr
- 59 Heritage Dr
- 136 S 26th Street Dr
