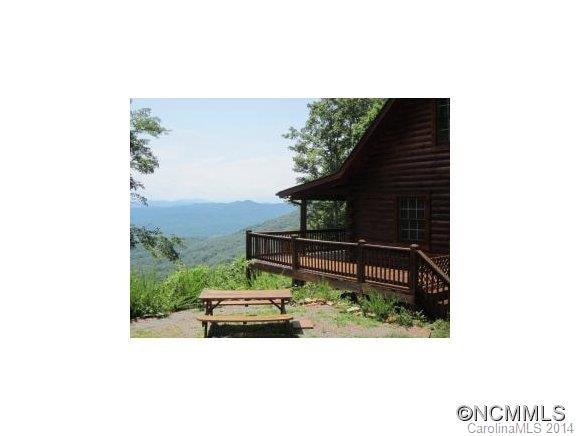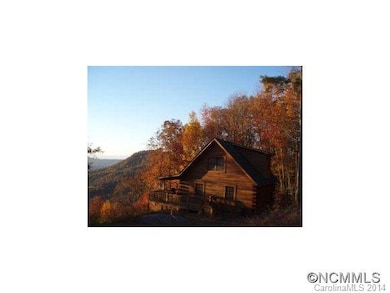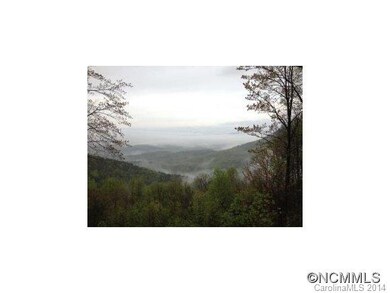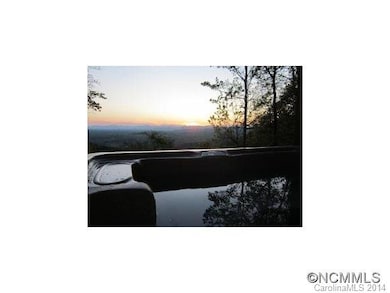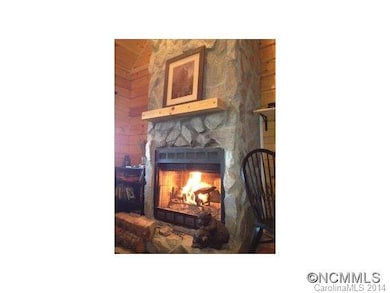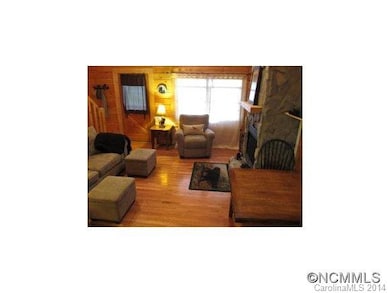
220 Amelia Ln Bostic, NC 28018
Estimated Value: $277,000 - $429,000
Highlights
- Spa
- Wood Burning Fireplace
- Cabin
- Wood Flooring
About This Home
As of June 2014What a View - Pictures can not capture the rolling hills and sprawling landscape seen here. This 3BR/2BA log cabin is tucked into the mountain on nearly nine acres in the gated scenic community Golden Valley Estates. Enjoy starry nights from the hot tub and mind blowing sunsets to the west. Step on the deck and appreciate the unobstructed western view. Currently on the rental circuit, this cabin is perfect for getaways.
Home Details
Home Type
- Single Family
Est. Annual Taxes
- $1,865
Year Built
- Built in 2007
Lot Details
- 9
Home Design
- Cabin
- Log Siding
Interior Spaces
- 2 Full Bathrooms
- Wood Burning Fireplace
Flooring
- Wood
- Tile
Additional Features
- Spa
- Well
Listing and Financial Details
- Assessor Parcel Number 1634576
Ownership History
Purchase Details
Home Financials for this Owner
Home Financials are based on the most recent Mortgage that was taken out on this home.Purchase Details
Home Financials for this Owner
Home Financials are based on the most recent Mortgage that was taken out on this home.Purchase Details
Home Financials for this Owner
Home Financials are based on the most recent Mortgage that was taken out on this home.Similar Homes in Bostic, NC
Home Values in the Area
Average Home Value in this Area
Purchase History
| Date | Buyer | Sale Price | Title Company |
|---|---|---|---|
| Wentz Arthur R | $170,000 | None Available | |
| Leonard David P | $160,000 | None Available | |
| Mcglynn James A | $64,000 | None Available |
Mortgage History
| Date | Status | Borrower | Loan Amount |
|---|---|---|---|
| Open | Wentz Pamela B | $125,000 | |
| Previous Owner | Wentz Arthur R | $151,700 | |
| Previous Owner | Leonard David P | $119,925 | |
| Previous Owner | Mcglynn James Alan | $66,400 | |
| Previous Owner | Mcglynn James A | $192,372 | |
| Previous Owner | Mcglynn James A | $40,000 |
Property History
| Date | Event | Price | Change | Sq Ft Price |
|---|---|---|---|---|
| 06/30/2014 06/30/14 | Sold | $169,900 | 0.0% | $157 / Sq Ft |
| 06/25/2014 06/25/14 | Pending | -- | -- | -- |
| 11/10/2013 11/10/13 | For Sale | $169,900 | -- | $157 / Sq Ft |
Tax History Compared to Growth
Tax History
| Year | Tax Paid | Tax Assessment Tax Assessment Total Assessment is a certain percentage of the fair market value that is determined by local assessors to be the total taxable value of land and additions on the property. | Land | Improvement |
|---|---|---|---|---|
| 2024 | $1,865 | $296,200 | $57,800 | $238,400 |
| 2023 | $1,626 | $296,200 | $57,800 | $238,400 |
| 2022 | $1,626 | $205,200 | $57,800 | $147,400 |
| 2021 | $1,621 | $205,200 | $57,800 | $147,400 |
| 2020 | $1,601 | $205,200 | $57,800 | $147,400 |
| 2019 | $1,593 | $205,200 | $57,800 | $147,400 |
| 2018 | $1,606 | $204,200 | $71,700 | $132,500 |
| 2016 | $1,564 | $204,200 | $71,700 | $132,500 |
| 2013 | -- | $204,200 | $71,700 | $132,500 |
Agents Affiliated with this Home
-
Karen McCall

Seller's Agent in 2014
Karen McCall
McCalls Real Estate
(828) 429-0251
87 in this area
99 Total Sales
Map
Source: Canopy MLS (Canopy Realtor® Association)
MLS Number: CARNCM565131
APN: 1634576
- 241 Mountain Lookout Dr
- 27 Mountain Lookout Dr Unit 27
- 169 E Gorge Dr Unit 63
- 146 S Branch Dr
- 30 Mountain Lookout Dr
- 22 Mountain Lookout Dr
- 0 Idlewild Ln
- Lot 00 Brighton Dr
- 000 Brighton Dr
- 728 Arbra Mountain Way
- 121 Arbra Mountain Way
- 0 Brighton Unit CAR4173697
- 0 Brighton Unit 224 CAR4041296
- 79 Longview Trail
- 0 Scouts Trail Unit CAR4202955
- 0 Arbra Mountain Way Unit CAR4224453
- 0 Arbra Mountain Way Unit CAR4133828
- 29 Summit Pkwy
- 980 Mountain Forest Dr
- 0 Autumn Ln Unit 268
- 220 Amelia Ln
- 206 Amelia Ln
- 104 Scenic Ridge Dr
- 310 Amelia Ln
- 192 Valleyview Dr
- 122 Valley View Dr
- 104 Valley View Dr
- 386 Amelia Ln
- 104 Sunset Dr
- 197 Valley View Dr
- 0 Amelia Ln Unit NCM513228
- 90 Amelia Ln Unit 94
- 90 Amelia Dr
- 89 Amelia Dr
- 000 Mountain Lookout Dr
- 87 Mountain Lookout Dr Unit 87
- 46 Mountain Lookout Dr
- 34 Mountain Lookout Dr
- 82 Mountain Lookout Dr
- 78 Mountain Lookout Dr
