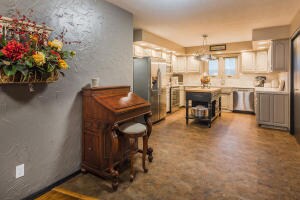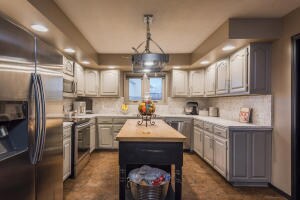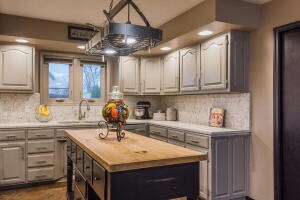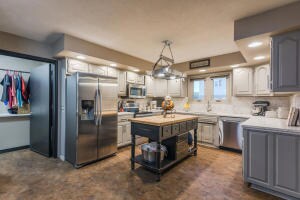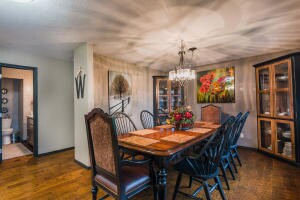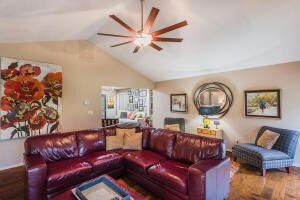
220 Approach Dr Harrison, AR 72601
Highlights
- Contemporary Architecture
- Covered patio or porch
- Walk-In Closet
- Granite Countertops
- Attached Garage
- Cooling Available
About This Home
As of June 2023Beautiful completely remodeled home has 4 bedrooms and 3 1/2 baths. Perfect for a large family with lots of extra space. This is a must see with its granite counter tops, log fireplace, and modern lighting.
Last Agent to Sell the Property
Re/Max Unlimited, Inc. License #SA00079213 Listed on: 11/28/2017

Last Buyer's Agent
Re/Max Unlimited, Inc. License #SA00079213 Listed on: 11/28/2017

Home Details
Home Type
- Single Family
Est. Annual Taxes
- $1,650
Lot Details
- 0.6 Acre Lot
- Privacy Fence
- Fenced
- Landscaped
Home Design
- Contemporary Architecture
- Shingle Roof
- Asphalt Roof
- Aluminum Siding
Interior Spaces
- 2,600 Sq Ft Home
- Ceiling Fan
- Blinds
- Crawl Space
Kitchen
- Electric Range
- Microwave
- Granite Countertops
- Disposal
Bedrooms and Bathrooms
- 4 Bedrooms
- Walk-In Closet
- 3 Full Bathrooms
Parking
- Attached Garage
- Garage Door Opener
Outdoor Features
- Covered patio or porch
Utilities
- Cooling Available
- Central Heating
- Heat Pump System
- Electric Water Heater
- Cable TV Available
Community Details
- Fairway View Estates Subdivision
Ownership History
Purchase Details
Home Financials for this Owner
Home Financials are based on the most recent Mortgage that was taken out on this home.Purchase Details
Home Financials for this Owner
Home Financials are based on the most recent Mortgage that was taken out on this home.Purchase Details
Home Financials for this Owner
Home Financials are based on the most recent Mortgage that was taken out on this home.Purchase Details
Home Financials for this Owner
Home Financials are based on the most recent Mortgage that was taken out on this home.Purchase Details
Purchase Details
Purchase Details
Purchase Details
Similar Homes in Harrison, AR
Home Values in the Area
Average Home Value in this Area
Purchase History
| Date | Type | Sale Price | Title Company |
|---|---|---|---|
| Warranty Deed | $330,000 | Titlenet Solutions | |
| Warranty Deed | $310,000 | Lenders Title Company | |
| Warranty Deed | $231,000 | Lenders Title Company | |
| Interfamily Deed Transfer | $145,000 | Community First Title | |
| Interfamily Deed Transfer | -- | None Available | |
| Quit Claim Deed | -- | None Available | |
| Quit Claim Deed | -- | None Available | |
| Warranty Deed | $145,300 | -- |
Mortgage History
| Date | Status | Loan Amount | Loan Type |
|---|---|---|---|
| Open | $254,375 | FHA | |
| Previous Owner | $264,817 | New Conventional | |
| Previous Owner | $219,450 | Future Advance Clause Open End Mortgage | |
| Previous Owner | $137,750 | New Conventional |
Property History
| Date | Event | Price | Change | Sq Ft Price |
|---|---|---|---|---|
| 06/22/2023 06/22/23 | Sold | $330,000 | -8.1% | $127 / Sq Ft |
| 05/23/2023 05/23/23 | Pending | -- | -- | -- |
| 04/05/2023 04/05/23 | For Sale | $359,000 | +15.8% | $138 / Sq Ft |
| 05/17/2021 05/17/21 | Sold | $310,000 | 0.0% | $119 / Sq Ft |
| 04/17/2021 04/17/21 | Pending | -- | -- | -- |
| 04/08/2021 04/08/21 | For Sale | $309,900 | +34.2% | $119 / Sq Ft |
| 01/08/2018 01/08/18 | Sold | $231,000 | 0.0% | $89 / Sq Ft |
| 12/09/2017 12/09/17 | Pending | -- | -- | -- |
| 11/28/2017 11/28/17 | For Sale | $231,000 | +59.3% | $89 / Sq Ft |
| 03/19/2014 03/19/14 | Sold | $145,000 | -18.3% | $57 / Sq Ft |
| 02/17/2014 02/17/14 | Pending | -- | -- | -- |
| 05/01/2013 05/01/13 | For Sale | $177,500 | -- | $70 / Sq Ft |
Tax History Compared to Growth
Tax History
| Year | Tax Paid | Tax Assessment Tax Assessment Total Assessment is a certain percentage of the fair market value that is determined by local assessors to be the total taxable value of land and additions on the property. | Land | Improvement |
|---|---|---|---|---|
| 2024 | $1,650 | $32,360 | $3,000 | $29,360 |
| 2023 | $1,650 | $32,360 | $3,000 | $29,360 |
| 2022 | $1,650 | $32,360 | $3,000 | $29,360 |
| 2021 | $1,275 | $32,360 | $3,000 | $29,360 |
| 2020 | $1,325 | $33,330 | $3,000 | $30,330 |
| 2019 | $1,343 | $33,330 | $3,000 | $30,330 |
| 2018 | $1,718 | $33,330 | $3,000 | $30,330 |
| 2017 | $1,700 | $33,330 | $3,000 | $30,330 |
| 2016 | $1,700 | $33,330 | $3,000 | $30,330 |
| 2015 | $1,831 | $35,910 | $5,000 | $30,910 |
| 2014 | $1,831 | $35,910 | $5,000 | $30,910 |
Agents Affiliated with this Home
-
Jennifer Glidewell
J
Seller's Agent in 2023
Jennifer Glidewell
Re/Max Unlimited, Inc.
(870) 688-8694
61 Total Sales
-
GREG MORRIS

Buyer's Agent in 2023
GREG MORRIS
Re/Max Unlimited, Inc.
(870) 416-4734
279 Total Sales
-
Tammy Satterwhite

Seller's Agent in 2021
Tammy Satterwhite
Re/Max Unlimited, Inc.
(870) 754-2296
145 Total Sales
-
Ryan Caughron

Buyer's Agent in 2021
Ryan Caughron
Re/Max Unlimited, Inc.
(870) 577-4756
275 Total Sales
-
Ralph Hudson
R
Seller's Agent in 2014
Ralph Hudson
Hudson Realty NWA, LLC
(870) 715-7963
29 Total Sales
-
Marty Burlsworth
M
Buyer's Agent in 2014
Marty Burlsworth
Burlsworth & Associates
(870) 688-3481
13 Total Sales
Map
Source: Northwest Arkansas Board of REALTORS®
MLS Number: H137628
APN: 825-00696-000
- 3124 Brinkley Ave Unit 30
- 3008 Belmont Ave
- 110 Approach Dr
- 307 Pebble Beach Dr
- 1903 Daly Dr
- 109 W Watts St
- 86 Lots Round Mountain Estates
- 2505 Bunker Rd
- 400 Franklin St
- 1905 Highgrove Rd
- 1802 Shellie Ln
- 1901 Hudson Ct
- 0 W Hwy 43 Unit 1298701
- 1921 Wellington Rd
- 103 Mockingbird St
- Lot 1 Cornerstone Way
- Lot 2 Cornerstone Way
- Lot 3 Cornerstone Way
- Lot 4 Cornerstone Way
- 102 Mockingbird St

