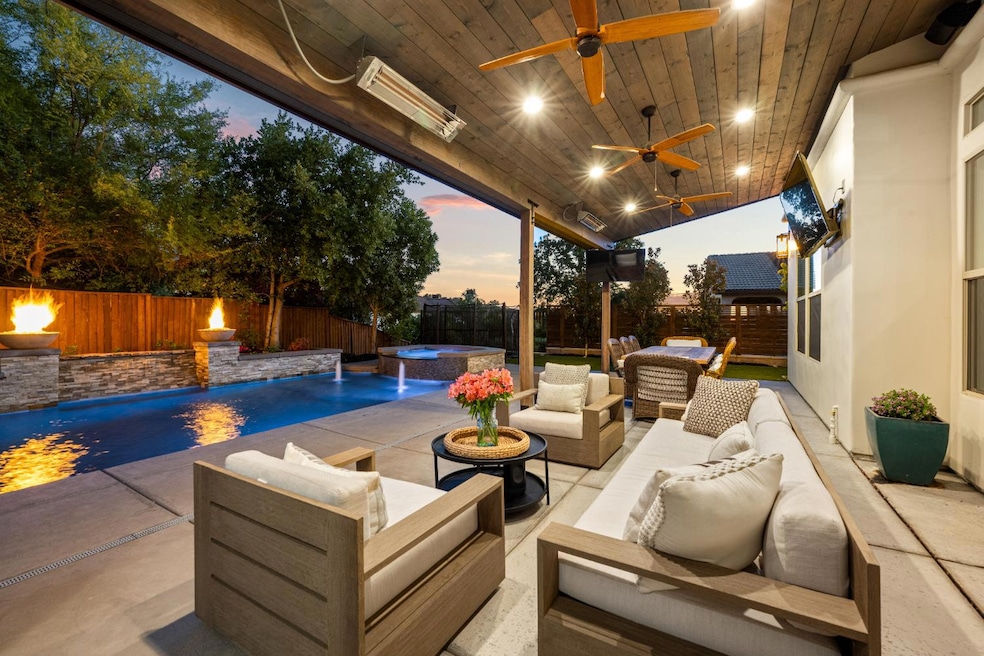Remodeled and designed for both comfort and entertaining, this 5-bedroom, 4.5 bath Francisco Oaks residence offers nearly 4,800 sq ft of thoughtfully designed space in one of El Dorado Hills' most sought-after gated neighborhoods. Set below the main road, at the end of the cul-de-sac, the home's placement creates a peaceful, private backyard retreat with stunning sunset views. Inside, the chef's kitchen impresses with top-tier appliances, an oversized island with custom storage, an appliance garage, a microwave drawer, and thoughtful details throughout. A downstairs bed and bath offer flexibility for guests, family, or a private office. Upstairs, there is an oversized room, tucked over the garage, with views of the lake. This provides the perfect escape for movie nights or game time. Outdoors, a resort-style yard awaits with pool, spa, fountains, fire bowls, and a covered patio with ceiling fans, heaters, and no rear neighbors. Additional highlights include owned solar, a 3-car garage, a large laundry/drop zone, and walkable access to Lakeview Elementary, Promontory Park, bike trails, and shopping. Space to live, style to love, and sunsets to remember. Welcome to elevated living.







