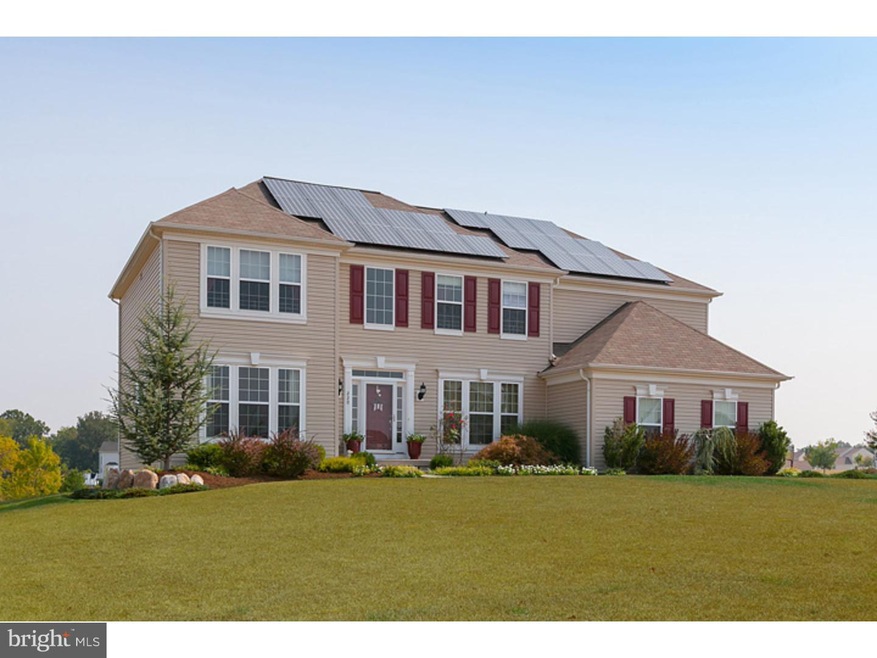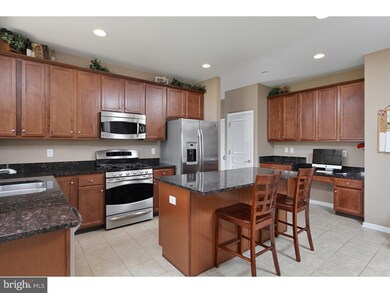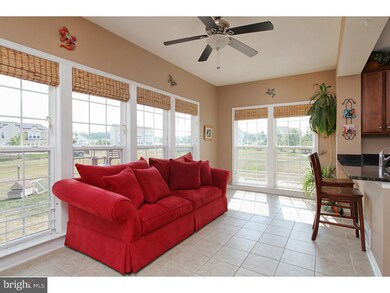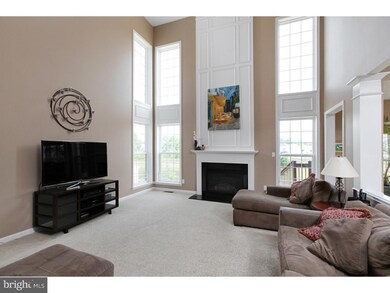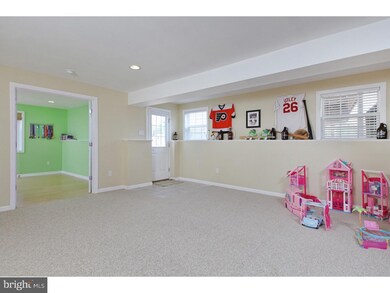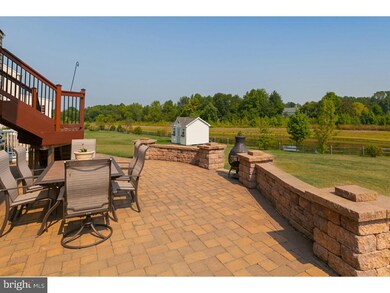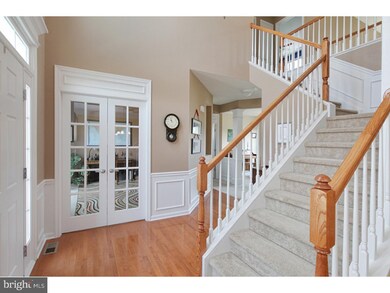
220 Bartlett Dr Mickleton, NJ 08056
East Greenwich Township NeighborhoodHighlights
- Water Oriented
- Wood Burning Stove
- Cathedral Ceiling
- Colonial Architecture
- Pond
- Wood Flooring
About This Home
As of February 2021Elegant executive home with upgrades galore including solar energy! This home offers top performing solar panels by trinity solar. Go green and safe lots of money with polar energy! The two story foyer is graced with wood floors, shadow box trim and crown molding. Even the most discerning chef will appreciate the gourmet kitchen with stainless steel appliances, 42" maple cabinets, spacious pantry, granite counters and tile floors. Enjoy meals in the sundrenched breakfast room. Keep the cook company at the center island. The two story family room is graced with spectacular wood trim and a cozy gas fireplace .Impressive grand staircase leads to a wide hallway with a second story overlook to the foyer and the family room. The master retreat has a tray ceiling, walk-in closet and spa-like master bath. This tranquil retreat offers a double bowl maple vanity, glass stall shower and a garden tub. Bedroom 2 has a huge walk-in closet. The walkout daylight finished basement has high ceilings with full sized windows providing lots of natural sunlight. The finished basement features, a huge rec room, a storage room and a roomy fifth bedroom with a full bath. Spend weekends enjoying the gorgeous raised paver patio appreciating the tranquil views on the pond and wildlife. The community has a wonderful playground with lots for the k;ds to do. Amenities include upgraded trim throughout, sprinkler system, blinds, ceiling fans, paver patio with lighting and more! Enjoy an easy commute to Philadelphia, Delaware County, Cherry Hill, Delaware and more. Check out the highly rated East Greenwich/Kingsway Schools!
Last Agent to Sell the Property
APRIL MCELWEE
Keller Williams Hometown Listed on: 09/01/2015
Home Details
Home Type
- Single Family
Est. Annual Taxes
- $12,177
Year Built
- Built in 2008
Lot Details
- 0.47 Acre Lot
- Lot Dimensions are 110x185
- Level Lot
- Sprinkler System
HOA Fees
- $70 Monthly HOA Fees
Parking
- 2 Car Direct Access Garage
- Garage Door Opener
- Driveway
- On-Street Parking
Home Design
- Colonial Architecture
- Pitched Roof
- Shingle Roof
- Vinyl Siding
Interior Spaces
- 3,184 Sq Ft Home
- Property has 2 Levels
- Cathedral Ceiling
- Ceiling Fan
- Wood Burning Stove
- Gas Fireplace
- Family Room
- Living Room
- Dining Room
- Laundry on main level
Kitchen
- Butlers Pantry
- Self-Cleaning Oven
- Built-In Range
- Built-In Microwave
- Dishwasher
Flooring
- Wood
- Wall to Wall Carpet
- Vinyl
Bedrooms and Bathrooms
- 5 Bedrooms
- En-Suite Primary Bedroom
- En-Suite Bathroom
- 3.5 Bathrooms
- Walk-in Shower
Finished Basement
- Basement Fills Entire Space Under The House
- Exterior Basement Entry
Eco-Friendly Details
- Energy-Efficient Appliances
- Energy-Efficient Windows
Outdoor Features
- Water Oriented
- Property is near a pond
- Pond
- Patio
- Exterior Lighting
- Shed
Schools
- Kingsway Regional Middle School
- Kingsway Regional High School
Utilities
- Forced Air Heating and Cooling System
- Heating System Uses Gas
- Underground Utilities
- Natural Gas Water Heater
Listing and Financial Details
- Tax Lot 00047
- Assessor Parcel Number 03-00103 04-00047
Community Details
Overview
- Association fees include common area maintenance
- Built by PULTE
- Amherst Meadows Subdivision, Westford Floorplan
Recreation
- Community Playground
Ownership History
Purchase Details
Home Financials for this Owner
Home Financials are based on the most recent Mortgage that was taken out on this home.Purchase Details
Home Financials for this Owner
Home Financials are based on the most recent Mortgage that was taken out on this home.Purchase Details
Home Financials for this Owner
Home Financials are based on the most recent Mortgage that was taken out on this home.Similar Home in Mickleton, NJ
Home Values in the Area
Average Home Value in this Area
Purchase History
| Date | Type | Sale Price | Title Company |
|---|---|---|---|
| Deed | $498,000 | Fidelity National Title | |
| Deed | -- | Attorney | |
| Deed | $401,555 | Surety Title Corporation |
Mortgage History
| Date | Status | Loan Amount | Loan Type |
|---|---|---|---|
| Previous Owner | $398,400 | New Conventional | |
| Previous Owner | $235,000 | New Conventional | |
| Previous Owner | $308,500 | New Conventional | |
| Previous Owner | $321,600 | Unknown | |
| Previous Owner | $321,244 | Purchase Money Mortgage |
Property History
| Date | Event | Price | Change | Sq Ft Price |
|---|---|---|---|---|
| 02/26/2021 02/26/21 | Sold | $498,000 | +2.7% | $123 / Sq Ft |
| 01/14/2021 01/14/21 | Pending | -- | -- | -- |
| 01/06/2021 01/06/21 | For Sale | $484,900 | +11.5% | $120 / Sq Ft |
| 10/16/2015 10/16/15 | Sold | $435,000 | -2.2% | $137 / Sq Ft |
| 09/18/2015 09/18/15 | Pending | -- | -- | -- |
| 09/01/2015 09/01/15 | For Sale | $445,000 | -- | $140 / Sq Ft |
Tax History Compared to Growth
Tax History
| Year | Tax Paid | Tax Assessment Tax Assessment Total Assessment is a certain percentage of the fair market value that is determined by local assessors to be the total taxable value of land and additions on the property. | Land | Improvement |
|---|---|---|---|---|
| 2025 | $13,326 | $419,200 | $115,200 | $304,000 |
| 2024 | $12,903 | $419,200 | $115,200 | $304,000 |
| 2023 | $12,903 | $419,200 | $115,200 | $304,000 |
| 2022 | $12,538 | $419,200 | $115,200 | $304,000 |
| 2021 | $12,622 | $419,200 | $115,200 | $304,000 |
| 2020 | $12,681 | $419,200 | $115,200 | $304,000 |
| 2019 | $12,551 | $419,200 | $115,200 | $304,000 |
| 2018 | $13,026 | $395,100 | $101,200 | $293,900 |
| 2017 | $12,857 | $395,100 | $101,200 | $293,900 |
| 2016 | $12,706 | $395,100 | $101,200 | $293,900 |
| 2015 | $12,177 | $395,100 | $101,200 | $293,900 |
| 2014 | $11,426 | $395,100 | $101,200 | $293,900 |
Agents Affiliated with this Home
-
Josephine Duckett

Seller's Agent in 2021
Josephine Duckett
Better Homes and Gardens Real Estate Maturo
(302) 927-1975
1 in this area
18 Total Sales
-
Stephanie Davis

Buyer's Agent in 2021
Stephanie Davis
Weichert Corporate
(856) 217-1513
1 in this area
66 Total Sales
-
A
Seller's Agent in 2015
APRIL MCELWEE
Keller Williams Hometown
-
Haley DeStefano

Seller Co-Listing Agent in 2015
Haley DeStefano
Real Broker, LLC
(856) 981-2717
7 in this area
230 Total Sales
-
Nancy Casey

Buyer's Agent in 2015
Nancy Casey
BHHS Fox & Roach
(609) 560-7517
5 in this area
90 Total Sales
Map
Source: Bright MLS
MLS Number: 1002689632
APN: 03-00103-04-00047
- 123 W Tomlin Station Rd
- 52 Forage Dr
- 604 Kings Hwy
- 0 Rd Unit NJGL2061600
- 747 Rattling Run Rd
- 34 Clover Ridge Dr
- 220 Gaunt Dr
- 9 Still Run Rd
- 846 Cymbeline Ct
- 50 Curtmantle Rd
- 128 Asbury Station Rd
- 159 Mill Rd
- 792 Paulsboro Rd
- 406 Swedesboro Rd
- 150 Timberlane Rd
- 137 E Wolfert Station Rd
- 225 John Pool Ln
- 106 Carson Ave
- 221 Swedesboro Rd
- 364 Swedesboro Rd
