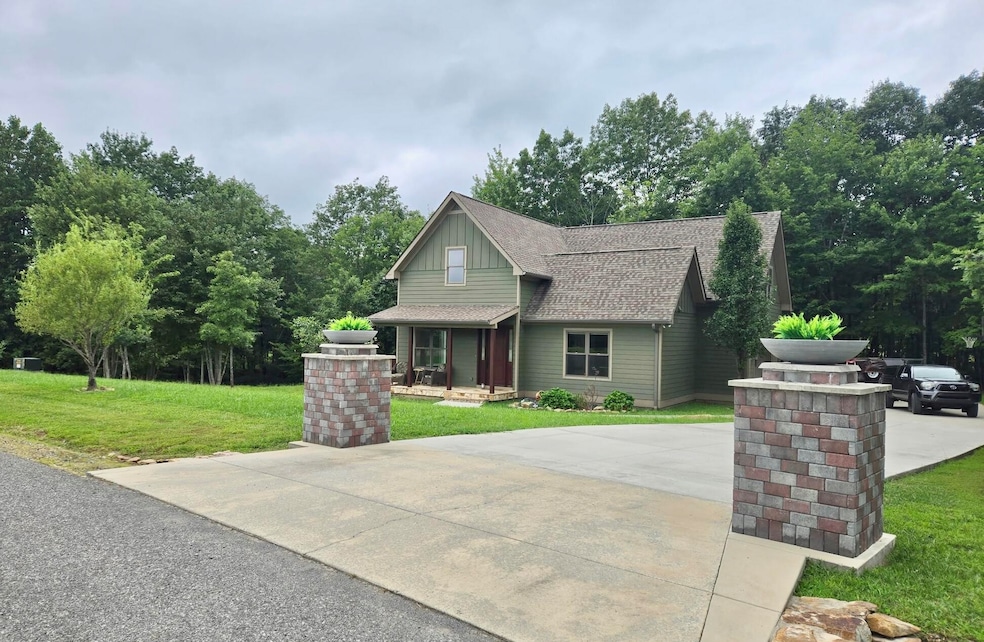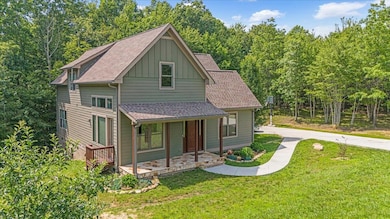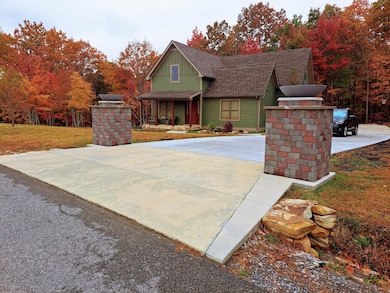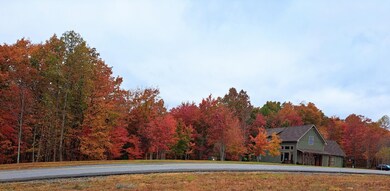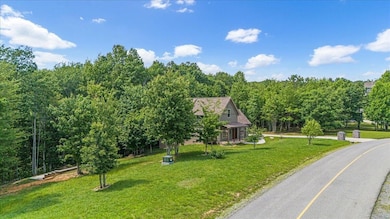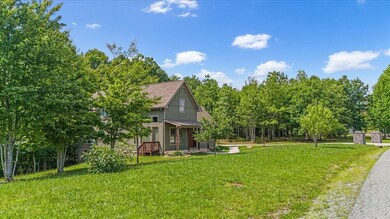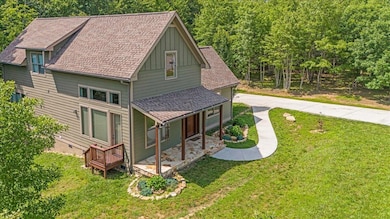220 Bear Crawl Rd Unit Rb 28 Jasper, TN 37347
Estimated payment $3,990/month
Highlights
- Home fronts a creek
- Open Floorplan
- Private Lot
- Gated Community
- Contemporary Architecture
- Wooded Lot
About This Home
Location! PRIVACY! CUL-DE-SAC! RENTAL, AS INVESTMENT. OR SHORT TERM WHILE YOU BUILD. Welcome to your mountain top escape in the prestigious, gated community of Jasper Highlands. Nestled at the end of a quiet cul-de-sac just off of the River bluffs, this exceptional 3-bedroom, 2.5 bath home with a BONUS room offers the perfect combination of seclusion and serenity within natures beauty. Set on 1.33 acres, this home is surrounded by mature hardwoods, gently rolling terrain, and even a private quarter-mile walking/running trail on the property — ideal for morning jogs or peaceful strolls. When you call this home, you will enjoy peace, privacy, and the beauty of nature all around you. Wether this becomes your primary home, or your mountain getaway, it is sure to excite your senses. Up front you have established fruit trees, apples and figs. You can wake to the sounds of nature right outside your door, or sipping coffee on your patio, or taking in the fresh mountain air from this private piece of paradise. A seasonal creek and waterfall feeds a nearby pond.Room to add a secondary garage, or even a pool! The perks don't stop there as residents of Jasper Highlands, you'll also enjoy exclusive access to amenities such as two community swimming pools, tennis courts, pickle ball, miles of scenic hiking trails, a dog park, and so much more. Jasper Highlands is more than just a gated mountain top community it is a lifestyle. This home is a must see. MOVE IN . So, if you're searching for your primary residence, weekend getaway, or snow birds retreat, this property checks every box. And if you are investing, downsizing, re-sizing, or planning to build on nearby River Gorge, this home offers the perfect base. Waiting for your personal touch!
Call today to schedule private showing and discover the peace and possibilities that awaits you in the gated community of Jasper Highlands. Just half an hour from Chattanooga, and two hours to Nashville and Atlanta, LOCATION!!
Listing Agent
RE/MAX Realty South Brokerage Phone: 8168121443 License #369302 Listed on: 11/07/2025

Home Details
Home Type
- Single Family
Est. Annual Taxes
- $1,544
Year Built
- Built in 2018
Lot Details
- 1.33 Acre Lot
- Lot Dimensions are 269x 41x 18x 135x 287x 272.
- Home fronts a creek
- Cul-De-Sac
- Private Lot
- Lot Has A Rolling Slope
- Cleared Lot
- Wooded Lot
HOA Fees
- $321 Monthly HOA Fees
Parking
- 2 Car Garage
- Side Facing Garage
- Garage Door Opener
- Driveway
Home Design
- Contemporary Architecture
- Brick Exterior Construction
- Frame Construction
- Asphalt Roof
- Stone Siding
Interior Spaces
- 1,862 Sq Ft Home
- Property has 3 Levels
- Open Floorplan
- Ceiling Fan
- ENERGY STAR Qualified Windows
- Living Room with Fireplace
- Property Views
Kitchen
- Gas Range
- Microwave
- Dishwasher
- Stainless Steel Appliances
- Kitchen Island
- Trash Compactor
- Disposal
Flooring
- Wood
- Carpet
- Tile
Bedrooms and Bathrooms
- 3 Bedrooms
- Walk-In Closet
Laundry
- Dryer
- Washer
Home Security
- Smart Thermostat
- Fire and Smoke Detector
Schools
- Jasper Elementary School
- Jasper Middle School
- Marion Co High School
Utilities
- Two cooling system units
- Humidifier
- Central Heating and Cooling System
- Heating System Uses Propane
- High-Efficiency Water Heater
- Septic Tank
Additional Features
- Energy-Efficient Thermostat
- Patio
Listing and Financial Details
- Assessor Parcel Number 119 01577 000
Community Details
Overview
- Association fees include ground maintenance
- Jasper Highlands Subdivision
Recreation
- Tennis Courts
- Community Playground
- Community Pool
Security
- Gated Community
Map
Home Values in the Area
Average Home Value in this Area
Tax History
| Year | Tax Paid | Tax Assessment Tax Assessment Total Assessment is a certain percentage of the fair market value that is determined by local assessors to be the total taxable value of land and additions on the property. | Land | Improvement |
|---|---|---|---|---|
| 2025 | $1,544 | $87,700 | $23,075 | $64,625 |
| 2024 | $1,544 | $87,700 | $23,075 | $64,625 |
| 2023 | $1,544 | $87,700 | $0 | $0 |
| 2022 | $1,544 | $87,700 | $23,075 | $64,625 |
| 2021 | $1,544 | $87,700 | $23,075 | $64,625 |
| 2020 | $1,619 | $87,700 | $23,075 | $64,625 |
| 2019 | $1,619 | $74,650 | $20,975 | $53,675 |
| 2018 | $853 | $74,650 | $20,975 | $53,675 |
| 2017 | $455 | $20,975 | $20,975 | $0 |
| 2016 | $455 | $20,975 | $0 | $0 |
| 2015 | -- | $20,975 | $0 | $0 |
Property History
| Date | Event | Price | List to Sale | Price per Sq Ft |
|---|---|---|---|---|
| 12/01/2025 12/01/25 | Price Changed | $675,000 | -2.0% | $363 / Sq Ft |
| 10/05/2025 10/05/25 | Price Changed | $689,000 | -5.0% | $370 / Sq Ft |
| 07/16/2025 07/16/25 | For Sale | $725,000 | 0.0% | $389 / Sq Ft |
| 07/15/2025 07/15/25 | Off Market | $725,000 | -- | -- |
| 06/15/2025 06/15/25 | For Sale | $725,000 | -- | $389 / Sq Ft |
Purchase History
| Date | Type | Sale Price | Title Company |
|---|---|---|---|
| Interfamily Deed Transfer | -- | None Available | |
| Warranty Deed | $71,900 | -- | |
| Quit Claim Deed | -- | -- |
Source: Realtracs
MLS Number: 2914787
APN: 119-015.77
- 220 Bear Crawl Rd
- 0 Bear Crawl Rd Unit RTC2709539
- 0 Bear Crawl Rd Unit 1397308
- 150 Eagle Eye Dr
- 225 Prospectors Way
- 0 Lookout View Dr Unit 1376722
- 234 Lookout View Dr
- 275 Lookout View Dr
- 245 Lookout View Dr
- 285 Pioneer Rd
- 440 Lookout View Dr
- 316 Compass Dr
- 110 Kimball Point Ct
- 197 Roberts Ln
- 201/225 Compass Dr
- 640 River Bluffs Dr
- 0 High Point Ln Unit 1520255
- 0 High Point Ln Unit RTC2992262
- 0 High Point Ln Unit 1518565
- Rb 61 River Bluffs Dr
- 415 River Bluffs Dr
- 121 College St
- 434 N Pine St
- 642 Belletrace Cir
- 179 4th St Unit D8
- 21752 River Canyon Rd
- 21752 River Canyon Rd Unit 21752J
- 21752 River Canyon Rd Unit 21726B
- 857 Blissfield Ct
- 1130 Old Mount Carmel Rd
- 4575 Georgia 136
- 607 Castle Dr
- 312 Signal Mountain Blvd
- 104 Sunnybrook Trail
- 815 Fairmount Ave
- 1175 Pineville Rd
- 2 Mother Goose Village
- 565 Winterview Ln Unit 521C
- 215 Glendale Dr
- 824 Clift St
