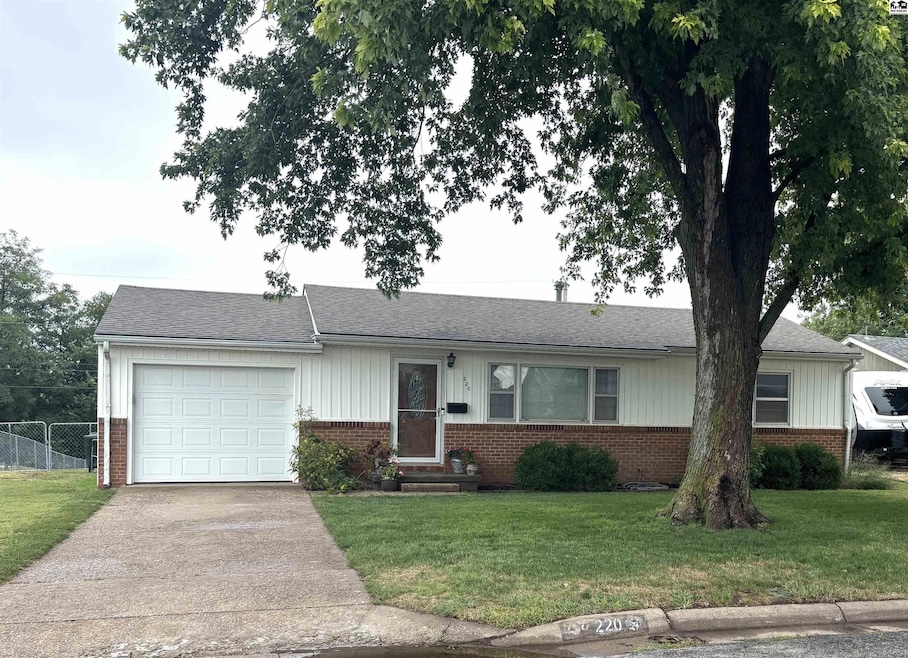
Estimated payment $1,123/month
Highlights
- Ranch Style House
- Bonus Room
- Central Heating and Cooling System
- Wood Flooring
- Porch
- Combination Kitchen and Dining Room
About This Home
Charming ranch style home that is situated near shopping, hospital, swimming pool and parks. Built in 1956 and is absolutely move in ready with plenty of updates. The comfortable interior on the main floor offers two bedrooms with bathroom located conveniently close. The living room is large and offers plenty of room for gatherings and offers big window for natural light. There are new freshly painted walls on main floor and also has hard wood floors under the carpet if desired. Dine -in kitchen features fine quality solid oak cabinets, tile backsplash and floor and has plenty of counter space and comes with refrigerator, stove/oven and dishwasher. Basement features family room, bar area, full bath, remodeled bedroom, bonus room and laundry room/mechanical room with newer hot water heater. On the exterior of the home, it offers vinyl siding, newer roof, fenced yard, storage shed, new water line and the trees that have been trimmed back and provide plenty of shade. Nice home and tastefully done and ready for new owner.
Home Details
Home Type
- Single Family
Est. Annual Taxes
- $3,427
Year Built
- Built in 1956
Lot Details
- 9,148 Sq Ft Lot
- Lot Dimensions are 127x70
- Chain Link Fence
Parking
- 1 Car Attached Garage
Home Design
- Ranch Style House
- Poured Concrete
- Composition Roof
- Vinyl Siding
Interior Spaces
- Sheet Rock Walls or Ceilings
- Ceiling Fan
- Family Room Downstairs
- Combination Kitchen and Dining Room
- Bonus Room
- Fire and Smoke Detector
- Laundry on lower level
Kitchen
- Dishwasher
- Disposal
Flooring
- Wood
- Carpet
- Tile
Bedrooms and Bathrooms
- 2 Main Level Bedrooms
- 2 Full Bathrooms
Basement
- Basement Fills Entire Space Under The House
- Interior Basement Entry
- 1 Bedroom in Basement
Outdoor Features
- Storage Shed
- Porch
Location
- City Lot
Schools
- Southwest - Pratt Elementary School
- Pratt Middle School
- Pratt High School
Utilities
- Central Heating and Cooling System
- Gas Water Heater
Listing and Financial Details
- Assessor Parcel Number 088-34-0-40-21-014.00-0
Map
Home Values in the Area
Average Home Value in this Area
Tax History
| Year | Tax Paid | Tax Assessment Tax Assessment Total Assessment is a certain percentage of the fair market value that is determined by local assessors to be the total taxable value of land and additions on the property. | Land | Improvement |
|---|---|---|---|---|
| 2025 | $3,427 | $16,564 | $526 | $16,038 |
| 2024 | $2,982 | $15,627 | $526 | $15,101 |
| 2023 | -- | $14,206 | $526 | $13,680 |
| 2022 | -- | $13,403 | $526 | $12,877 |
| 2021 | -- | $12,995 | $526 | $12,469 |
| 2020 | -- | -- | $526 | $12,469 |
| 2019 | -- | -- | $526 | $12,550 |
| 2018 | -- | -- | $526 | $12,550 |
| 2017 | -- | -- | $526 | $12,472 |
| 2016 | -- | -- | $526 | $12,472 |
| 2015 | -- | -- | $526 | $8,589 |
| 2014 | -- | -- | $503 | $8,496 |
Property History
| Date | Event | Price | Change | Sq Ft Price |
|---|---|---|---|---|
| 08/29/2025 08/29/25 | For Sale | $153,900 | -- | $81 / Sq Ft |
Purchase History
| Date | Type | Sale Price | Title Company |
|---|---|---|---|
| Warranty Deed | $112,500 | -- | |
| Grant Deed | -- | -- |
Similar Homes in Pratt, KS
Source: Mid-Kansas MLS
MLS Number: 53342
APN: 088-34-0-40-21-014.00-0






