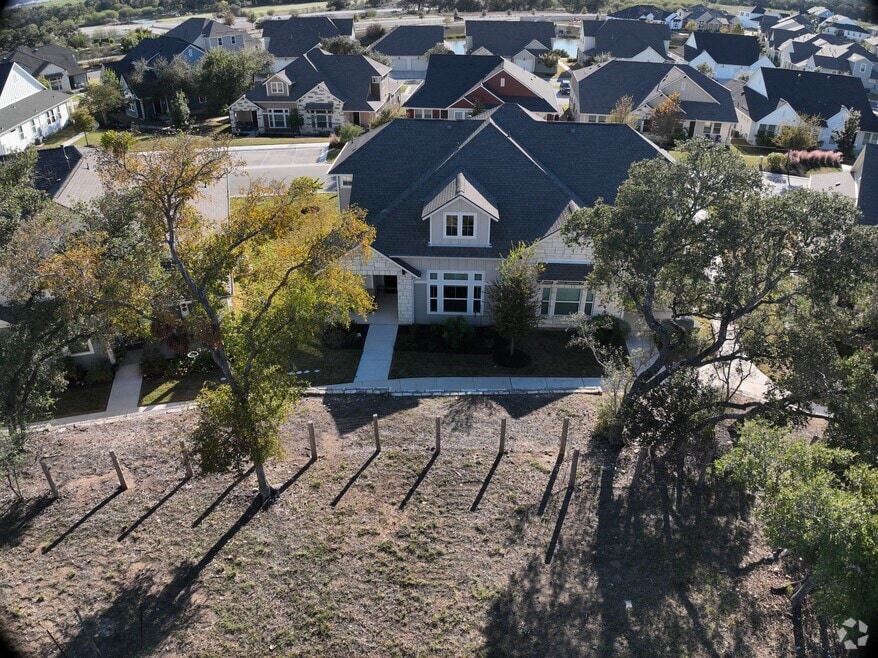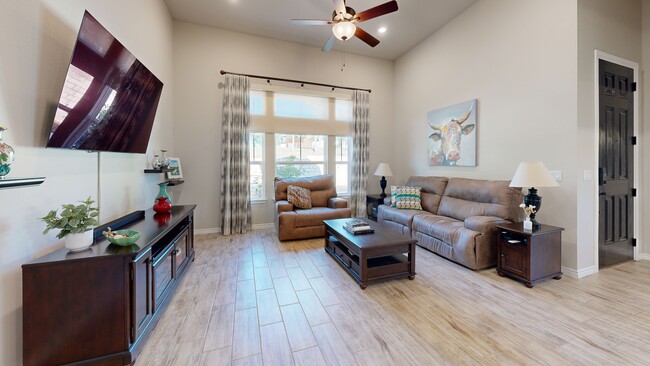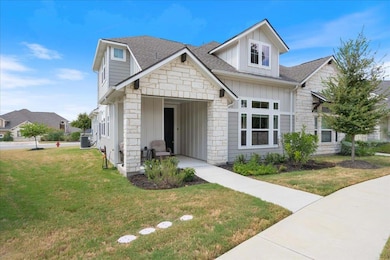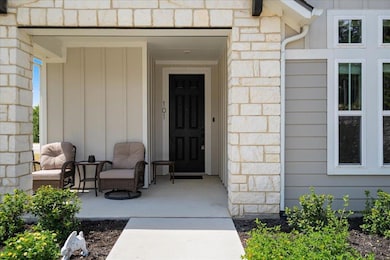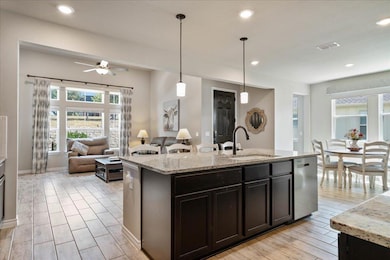
220 Bolivar Way Unit 101 San Marcos, TX 78666
Estimated payment $2,911/month
Highlights
- Golf Course Community
- Gated with Attendant
- Two Primary Bathrooms
- Fitness Center
- Two Primary Bedrooms
- Open Floorplan
About This Home
Luxurious 2-story condo in the highly sought-after Kissing Tree Villas subdivision. This beautifully groomed home features a cozy front porch, full gutters, and a newly installed (2025) one-car insulated garage. Step inside to enjoy the open layout, high ceilings, and abundant natural light pouring in through the windows. Wood tile flooring throughout creates a seamless flow between rooms. The heart of the home is the bright and airy living area, perfect for relaxation and entertainment. A ceiling fan and recessed lighting add to the ambiance, while motorized window coverings with remotes and chargers (updated in 2023) provide effortless control over light and privacy. The kitchen is a culinary dream, boasting granite countertops, a water filtration system refrigerator, stainless steel appliances, a pantry, and charming light fixtures. A spacious breakfast bar/center island offers additional seating and plenty of space for food preparation. The adjacent dining area is sun-drenched, making meal service a breeze. Two spacious primary bedrooms offer serene retreats, each equipped with a ceiling fan, and an en-suite bathroom with a walk-in shower, and walk-in closet. Residents of Kissing Tree Villas enjoy access to the expansive 20-acre "The Mix" amenity campus, featuring indoor and outdoor pools, a fitness center, golf course, Pickleball courts, bocce ball, picnic areas, walking trails, community center, park, social clubs, library, and on-site restaurant. Experience the ultimate in luxury living in this stunning condo.
Listing Agent
Keller Williams Realty Brokerage Phone: (512) 346-3550 License #0697743 Listed on: 08/29/2025

Property Details
Home Type
- Condominium
Est. Annual Taxes
- $7,557
Year Built
- Built in 2022
Lot Details
- Northwest Facing Home
- Level Lot
- Front Yard
HOA Fees
- $438 Monthly HOA Fees
Parking
- 1 Car Attached Garage
- Rear-Facing Garage
- Garage Door Opener
- Driveway
- Off-Street Parking
Home Design
- Slab Foundation
- Composition Roof
- Masonry Siding
- HardiePlank Type
Interior Spaces
- 1,659 Sq Ft Home
- 2-Story Property
- Open Floorplan
- High Ceiling
- Ceiling Fan
- Recessed Lighting
- Double Pane Windows
- Blinds
- Drapes & Rods
Kitchen
- Open to Family Room
- Breakfast Bar
- Gas Cooktop
- Down Draft Cooktop
- Microwave
- Dishwasher
- Stainless Steel Appliances
- Kitchen Island
- Granite Countertops
- Disposal
Flooring
- Wood
- Tile
Bedrooms and Bathrooms
- 2 Bedrooms | 1 Primary Bedroom on Main
- Double Master Bedroom
- Dual Closets
- Walk-In Closet
- Two Primary Bathrooms
- Double Vanity
- Walk-in Shower
Laundry
- Dryer
- Washer
Accessible Home Design
- Stepless Entry
Outdoor Features
- Covered Patio or Porch
- Rain Gutters
Schools
- Hernandez Elementary School
- Miller Middle School
- San Marcos High School
Utilities
- Central Heating and Cooling System
- Underground Utilities
- Natural Gas Connected
- ENERGY STAR Qualified Water Heater
- Water Softener is Owned
- High Speed Internet
Listing and Financial Details
- Assessor Parcel Number 1543010000000493
Community Details
Overview
- Association fees include common area maintenance, ground maintenance, security
- Kissing Tree HOA
- Kissing Tree Villas Condo Subdivision
- Lock-and-Leave Community
Amenities
- Picnic Area
- Courtyard
- Common Area
- Clubhouse
- Business Center
- Meeting Room
- Community Library
- Planned Social Activities
- Community Mailbox
Recreation
- Golf Course Community
- Sport Court
- Fitness Center
- Community Pool
- Park
- Dog Park
- Trails
Security
- Gated with Attendant
3D Interior and Exterior Tours
Floorplans
Map
Home Values in the Area
Average Home Value in this Area
Tax History
| Year | Tax Paid | Tax Assessment Tax Assessment Total Assessment is a certain percentage of the fair market value that is determined by local assessors to be the total taxable value of land and additions on the property. | Land | Improvement |
|---|---|---|---|---|
| 2025 | -- | $387,500 | $76,390 | $311,110 |
| 2024 | $7,557 | $383,060 | $76,390 | $306,670 |
| 2023 | $9,235 | $484,300 | $76,390 | $407,910 |
| 2022 | $998 | $48,600 | $48,600 | $0 |
| 2021 | $955 | $43,220 | $43,220 | $0 |
Property History
| Date | Event | Price | List to Sale | Price per Sq Ft |
|---|---|---|---|---|
| 10/28/2025 10/28/25 | Price Changed | $349,000 | -11.6% | $210 / Sq Ft |
| 08/29/2025 08/29/25 | For Sale | $395,000 | -- | $238 / Sq Ft |
Purchase History
| Date | Type | Sale Price | Title Company |
|---|---|---|---|
| Special Warranty Deed | -- | Corridor Title |
Mortgage History
| Date | Status | Loan Amount | Loan Type |
|---|---|---|---|
| Open | $397,450 | VA |
About the Listing Agent

Living in Austin for over 30 years, Stephanie Sharp has the knowledge and expertise any client looks for in an agent. It was not until she discovered Real Estate that she knew what was missing in her previous jobs. Being able to combine her love of Austin, desire to work with people, and hard work, has proven valuable in more ways than one. With a daughter in Elementary school, Stephanie has an expanded knowledge of school districts and education for those with families. Whether you are a
Stephanie's Other Listings
Source: Unlock MLS (Austin Board of REALTORS®)
MLS Number: 4625295
APN: R174202
- 108 Lafitte Dr Unit 102
- 309 Bolivar Way Unit 101
- 104 Menard Dr Unit 102
- 121 Harborside Dr Unit 102
- 121 Bolivar Way Unit 101
- 117 Bolivar Way Unit 101
- 128 Stewart Dr Unit 101
- Burke Plan at Kissing Tree - Cottage Collection
- Albany Plan at Kissing Tree - Traditional Collection
- Bristol Plan at Kissing Tree - Traditional Collection
- Nelson Plan at Kissing Tree - Cottage Collection
- Spieth Plan at Kissing Tree - Cottage Collection
- Emory Plan at Kissing Tree - Traditional Collection
- Trevino Plan at Kissing Tree - Cottage Collection
- Clarkson Plan at Kissing Tree - Traditional Collection
- Auburn Plan at Kissing Tree - Traditional Collection
- Evia Side A Plan at Kissing Tree - Villas Collection
- Simmons Plan at Kissing Tree - Traditional Collection
- Evia Side B Plan at Kissing Tree - Villas Collection
- Tulane Plan at Kissing Tree - Traditional Collection
- 117 Bolivar Way Unit 101
- 125 Surfside St
- 205 Eagle Dr Unit 101
- 150 Roaming Rock Trail Unit 101
- 124 Dreaming Plum Ln
- 4334 Transportation Way
- 502 Commercial Lp Unit b1
- 502 Commercial Lp Unit b3
- 502 Commercial Lp
- 502 Commercial Lp Unit b2
- 109 Quail Run
- 109 Quail Run Unit C
- 201 Harmons Way
- 109 Harmons Way
- 2913 Hunter Rd
- 140 New Haven St
- 305 Reimer Ave
- 1312 Plymouth St
- 105 New Haven St
- 549 Wilshire Rd

