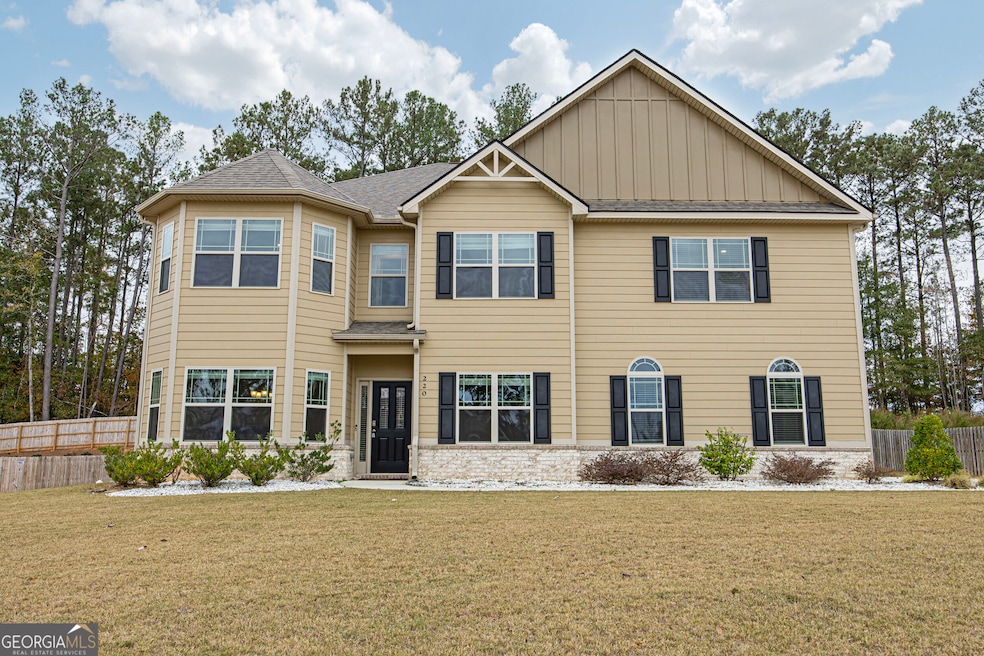Welcome to this stunning 6-bedroom, 4.5-bath home in beautiful Senoia. Built in 2021, this modern two-story home offers 3,852 sq ft of thoughtfully designed living space and a true golf cart lifestyle. Step inside to find a bright, open floor plan featuring a formal dining room, a family room with a cozy fireplace, and an inviting eat-in kitchen. The kitchen is a chef's dream with an oversized island, double wall oven, gas stove, granite countertops, a large walk-in pantry, and a mudroom conveniently located off the garage entry. The primary suite is located on the main level and features a spa-inspired bath with double vanities, a separate soaking tub and shower, and a spacious walk-in closet. A main-level powder room and laundry room add everyday convenience. Upstairs, a large loft provides the perfect flex space for a media room, home office, or play area. Five generously sized bedrooms complete the upper level, with four of them thoughtfully connected by two shared Jack and Jill bathrooms, ideal for family living or guests. Multiple walk-in closets throughout offer plenty of storage space. Outside, enjoy the covered back porch and a two-car garage with additional rear space perfect for storage or your golf cart. The neighborhood features resort-style amenities including a community pool, playground, and fitness area, all for just $500 per year. Located minutes from downtown Senoia's charming shops, dining, and local events, this home perfectly combines comfort, functionality, and convenience. Experience golf cart living at its best and schedule your showing today!






