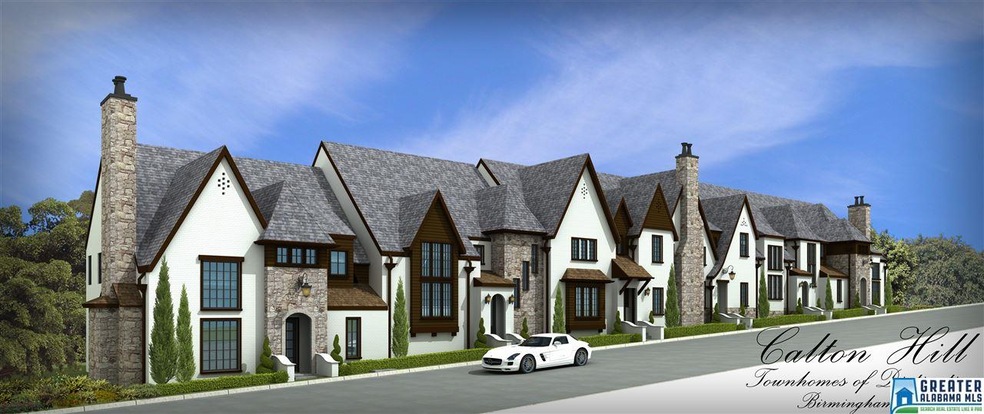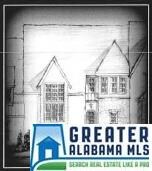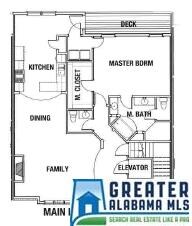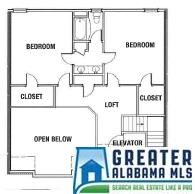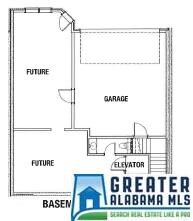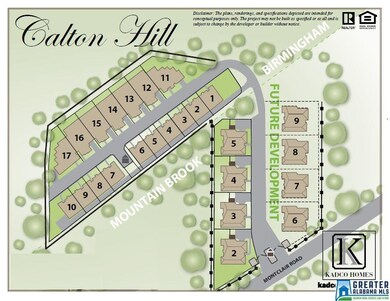
220 Calton Ln Birmingham, AL 35223
Redmont Park NeighborhoodHighlights
- Gated Community
- Covered Deck
- Main Floor Primary Bedroom
- Crestline Elementary School Rated A
- Wood Flooring
- Attic
About This Home
As of March 2024Live walking distance from Crestline Village without the taxes of Mountain Brook! High end amenities (now with QUARTZ countertops in the Kitchen and Master Bath in this home!), low maintenance, gated community, ample square footage and storage! This home offers 3 bedrooms & 2.5 bathrooms. Master Bedroom on the main level. Master Bathroom will have separate vanities, quartz counters, garden tub, separate walk-in shower, LARGE Master Closet w/ custom built shelving and shoe racks. Open concept floor plan, Kitchen flows wonderfully to the Dining Room and Family Room. Kitchen features commercial appliances, gas cooking, quartz counters, gorgeous cabinetry with soft close doors/drawers, under-cabinet lighting, white-washed pine ceiling, and a pantry! 2 story ceiling in Family Room. Option to finish the basement (bed, bath, den) and add an elevator for add. price! Buy now to make any remaining selections with our decorator! Don't miss out on one of our final remaining luxury townhomes!
Townhouse Details
Home Type
- Townhome
Est. Annual Taxes
- $4,864
Year Built
- 2017
HOA Fees
- $100 Monthly HOA Fees
Parking
- 2 Car Attached Garage
- Rear-Facing Garage
Home Design
- Home Under Construction
Interior Spaces
- 1.5-Story Property
- Smooth Ceilings
- Recessed Lighting
- Ventless Fireplace
- Gas Fireplace
- Family Room with Fireplace
- Dining Room
- Den
- Pull Down Stairs to Attic
Kitchen
- Breakfast Bar
- Stove
- Built-In Microwave
- Dishwasher
- Stone Countertops
Flooring
- Wood
- Carpet
- Stone
- Concrete
- Tile
Bedrooms and Bathrooms
- 3 Bedrooms
- Primary Bedroom on Main
- Split Vanities
- Bathtub and Shower Combination in Primary Bathroom
- Garden Bath
- Separate Shower
Laundry
- Laundry Room
- Laundry on main level
- Washer and Electric Dryer Hookup
Unfinished Basement
- Basement Fills Entire Space Under The House
- Stubbed For A Bathroom
- Natural lighting in basement
Outdoor Features
- Covered Deck
- Exterior Lighting
Utilities
- Central Air
- Heating System Uses Gas
- Gas Water Heater
Listing and Financial Details
- Tax Lot 5
- Assessor Parcel Number 073-23-00-33-3-001-004.00
Community Details
Overview
- Calton Hill HOA, Phone Number (205) 985-7171
Security
- Gated Community
Ownership History
Purchase Details
Home Financials for this Owner
Home Financials are based on the most recent Mortgage that was taken out on this home.Purchase Details
Home Financials for this Owner
Home Financials are based on the most recent Mortgage that was taken out on this home.Similar Homes in the area
Home Values in the Area
Average Home Value in this Area
Purchase History
| Date | Type | Sale Price | Title Company |
|---|---|---|---|
| Warranty Deed | $675,000 | -- | |
| Warranty Deed | $529,900 | -- |
Mortgage History
| Date | Status | Loan Amount | Loan Type |
|---|---|---|---|
| Previous Owner | $424,200 | New Conventional |
Property History
| Date | Event | Price | Change | Sq Ft Price |
|---|---|---|---|---|
| 03/05/2024 03/05/24 | Sold | $675,000 | -3.4% | $279 / Sq Ft |
| 01/30/2024 01/30/24 | Price Changed | $699,000 | -4.9% | $289 / Sq Ft |
| 10/27/2023 10/27/23 | For Sale | $735,000 | 0.0% | $304 / Sq Ft |
| 05/24/2019 05/24/19 | Rented | $3,300 | +10.0% | -- |
| 05/13/2019 05/13/19 | For Rent | $3,000 | 0.0% | -- |
| 12/08/2017 12/08/17 | Sold | $529,900 | 0.0% | $219 / Sq Ft |
| 10/02/2017 10/02/17 | Price Changed | $529,900 | -6.2% | $219 / Sq Ft |
| 08/30/2017 08/30/17 | Price Changed | $564,690 | +13.0% | $234 / Sq Ft |
| 08/09/2017 08/09/17 | Price Changed | $499,900 | +2.0% | $207 / Sq Ft |
| 03/27/2017 03/27/17 | For Sale | $489,900 | -- | $203 / Sq Ft |
Tax History Compared to Growth
Tax History
| Year | Tax Paid | Tax Assessment Tax Assessment Total Assessment is a certain percentage of the fair market value that is determined by local assessors to be the total taxable value of land and additions on the property. | Land | Improvement |
|---|---|---|---|---|
| 2024 | $4,864 | $68,080 | -- | -- |
| 2022 | $3,965 | $55,670 | $18,000 | $37,670 |
| 2021 | $3,965 | $55,670 | $18,000 | $37,670 |
| 2020 | $4,729 | $66,210 | $18,000 | $48,210 |
| 2019 | $3,917 | $55,020 | $0 | $0 |
| 2018 | $8,651 | $119,320 | $0 | $0 |
| 2017 | $345 | $4,760 | $0 | $0 |
| 2016 | $841 | $15,080 | $0 | $0 |
Agents Affiliated with this Home
-

Seller's Agent in 2024
Jane Huston Crommelin
Ray & Poynor Properties
(205) 527-4251
10 in this area
266 Total Sales
-

Buyer's Agent in 2024
Ken Grodner
Keller Williams Realty Vestavia
(908) 319-8499
2 in this area
141 Total Sales
-
J
Seller's Agent in 2017
Jason Kessler
CRE Residential LLC
(205) 369-5187
63 Total Sales
-
M
Seller Co-Listing Agent in 2017
Maggie Kessler
CRE Residential LLC
(205) 985-7171
3 Total Sales
-

Buyer's Agent in 2017
Sarah Sams
LAH Sotheby's International Realty Mountain Brook
(205) 966-6690
27 Total Sales
Map
Source: Greater Alabama MLS
MLS Number: 778410
APN: 23-00-33-3-001-006.014
- 4168 Highlands Cir
- 101 Mountain Ave
- 3937 Montclair Rd Unit 3937
- 204 Main St
- 316 Cross Ridge Rd
- 4155 Cliff Rd S
- 121 Cherry St
- 177 Ross Dr
- 4017 Montclair Rd
- 4137 Crescent Rd
- 1015 43rd Place S
- 410 Euclid Ave
- 409 Euclid Ave
- 413 Euclid Ave
- 180 Peachtree Cir
- 930 Landale Rd
- 1016 42nd St S Unit C
- 1016 42nd St S Unit A
- 3613 Montclair Rd
- 4212 10th Ave S
