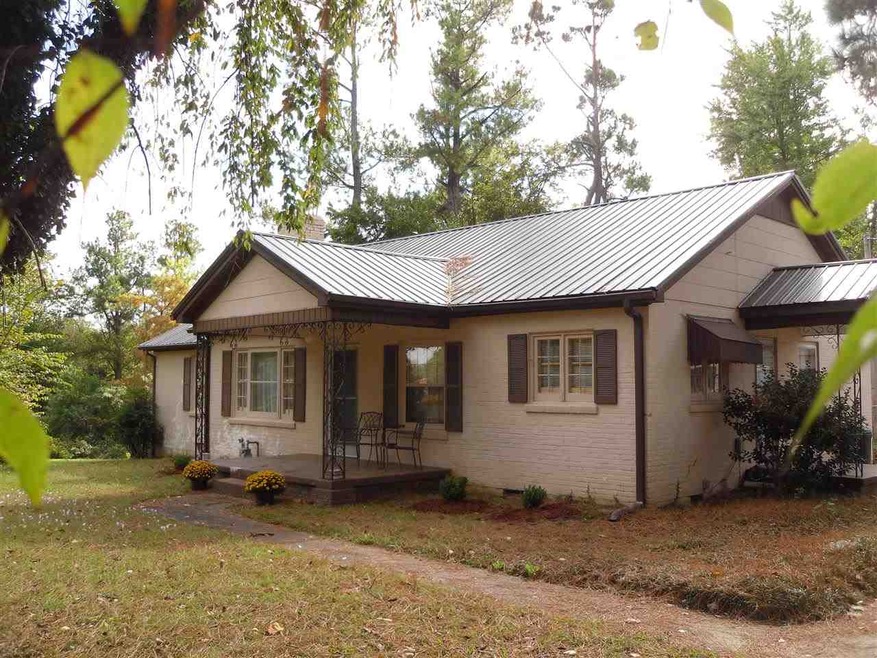
220 Calvert Dr Paducah, KY 42003
Reidland NeighborhoodEstimated Value: $202,000 - $247,000
Highlights
- Deck
- Living Room with Fireplace
- Bonus Room
- Reidland Elementary School Rated A-
- Wood Flooring
- Den
About This Home
As of February 2015WANT CHARACTER & CHARM? I'VE GOT IT FOR YOU! I THINK YOU WILL LOVE THIS HOME! IT JUST CRIES OUT "I'M HOME". HARDWOOD FLOORS, BUILT-IN SHELVES, ARCHWAYS, FIREPLACE, ALL KINDS OF ROOM. 2-3 BEDROOM DEPENDING ON HOW YOU USE ROOMS. FRESHLY PAINTED EXTERIOR OF HOME AND GARAGE/WORKSHOP. DURAROCK KITCHEN FLOORS. SOME CERAMIC FLOORS. CENTRAL HEAT & AIR. ALSO GAS WALL UNIT AND GAS LOGS FOR EMERGENCY OR EXTRA HEAT.
Home Details
Home Type
- Single Family
Est. Annual Taxes
- $2,525
Year Built
- 1948
Lot Details
- 0.5 Acre Lot
- Lot Dimensions are 104x233x102x214
- Property fronts an easement
- Fenced Yard
- Level Lot
- Landscaped with Trees
Home Design
- Brick Exterior Construction
- Block Foundation
- Plaster Walls
- Frame Construction
- Metal Roof
Interior Spaces
- 1,611 Sq Ft Home
- 1-Story Property
- Bookcases
- Sheet Rock Walls or Ceilings
- Ceiling Fan
- Ventless Fireplace
- Gas Log Fireplace
- Wood Frame Window
- Living Room with Fireplace
- Combination Kitchen and Dining Room
- Den
- Bonus Room
- Utility Room
- Pull Down Stairs to Attic
Kitchen
- Eat-In Kitchen
- Stove
- Dishwasher
Flooring
- Wood
- Ceramic Tile
Bedrooms and Bathrooms
- 3 Bedrooms
Laundry
- Laundry in Utility Room
- Washer and Dryer Hookup
Parking
- 1 Car Detached Garage
- 1 Carport Space
- Driveway
Outdoor Features
- Deck
- Covered patio or porch
Utilities
- Forced Air Heating and Cooling System
- Electric Water Heater
- Cable TV Available
Similar Homes in Paducah, KY
Home Values in the Area
Average Home Value in this Area
Mortgage History
| Date | Status | Borrower | Loan Amount |
|---|---|---|---|
| Closed | Klatt | $25,000 |
Property History
| Date | Event | Price | Change | Sq Ft Price |
|---|---|---|---|---|
| 02/26/2015 02/26/15 | Sold | $100,000 | -9.0% | $62 / Sq Ft |
| 02/01/2015 02/01/15 | Pending | -- | -- | -- |
| 10/16/2014 10/16/14 | For Sale | $109,900 | +67.1% | $68 / Sq Ft |
| 03/30/2012 03/30/12 | Sold | $65,750 | +1.2% | $46 / Sq Ft |
| 02/12/2012 02/12/12 | Pending | -- | -- | -- |
| 01/30/2012 01/30/12 | For Sale | $65,000 | -- | $45 / Sq Ft |
Tax History Compared to Growth
Tax History
| Year | Tax Paid | Tax Assessment Tax Assessment Total Assessment is a certain percentage of the fair market value that is determined by local assessors to be the total taxable value of land and additions on the property. | Land | Improvement |
|---|---|---|---|---|
| 2024 | $2,525 | $255,400 | $0 | $0 |
| 2023 | $1,062 | $109,000 | $0 | $0 |
| 2022 | $1,079 | $109,000 | $0 | $0 |
| 2021 | $1,078 | $109,000 | $0 | $0 |
| 2020 | $1,079 | $109,000 | $0 | $0 |
| 2019 | $1,075 | $109,000 | $0 | $0 |
| 2018 | $1,062 | $109,000 | $0 | $0 |
| 2017 | $1,032 | $109,000 | $0 | $0 |
| 2016 | $1,032 | $109,000 | $0 | $0 |
| 2015 | -- | $109,000 | $0 | $0 |
| 2013 | -- | $109,000 | $0 | $0 |
| 2012 | -- | $109,000 | $0 | $0 |
Agents Affiliated with this Home
-
Jim Lewis

Seller's Agent in 2015
Jim Lewis
RE/MAX
(828) 964-1599
1 in this area
60 Total Sales
-
Randy Bridges

Buyer's Agent in 2015
Randy Bridges
RE/MAX
(618) 927-1760
10 in this area
42 Total Sales
-
Johnny Farmer
J
Seller's Agent in 2012
Johnny Farmer
RE/MAX
(270) 519-9159
1 in this area
18 Total Sales
Map
Source: Western Kentucky Regional MLS
MLS Number: 78886
APN: 128-40-07-038
- 195,205,215 Cascade Dr Unit 5920 Merrydale
- 5930 Merrydale Dr
- 235 Cascade Dr
- 157 Calvert Dr
- 146 Calvert Dr
- 241 Reid Cir
- 150 Reidland Dr
- 342 Drawbridge Trace
- 205 Riverside Dr
- 145 Nickell Heights Rd
- 452 Tudor Blvd
- 290 Riverside Dr
- 260 Babbland Dr
- 300 Willow Cove
- 800 Christa Dr
- 210 Banberry Bend
- 131 Barnes Dr
- 5223 Benton Rd
- 850 Cindy Dr
- 5116 Benton Rd
- 220 Calvert Dr
- 216 Calvert Dr
- 5810 Merrydale Dr
- 120 Cascade Dr
- 5820 Merrydale Dr
- 135 Cascade Dr
- 221 Calvert Dr
- 215 Calvert Dr
- 5830 Merrydale Dr
- 31A/31B Cascade Dr
- 234 Calvert Dr
- 209 Calvert Dr
- 210 Calvert Dr
- 155 Cascade Dr
- 5821 Merrydale Dr
- 5838 Merrydale Dr
- 165 Cascade Dr
- 203 Calvert Dr
- 235 Calvert Dr
- 5831 Merrydale Dr
