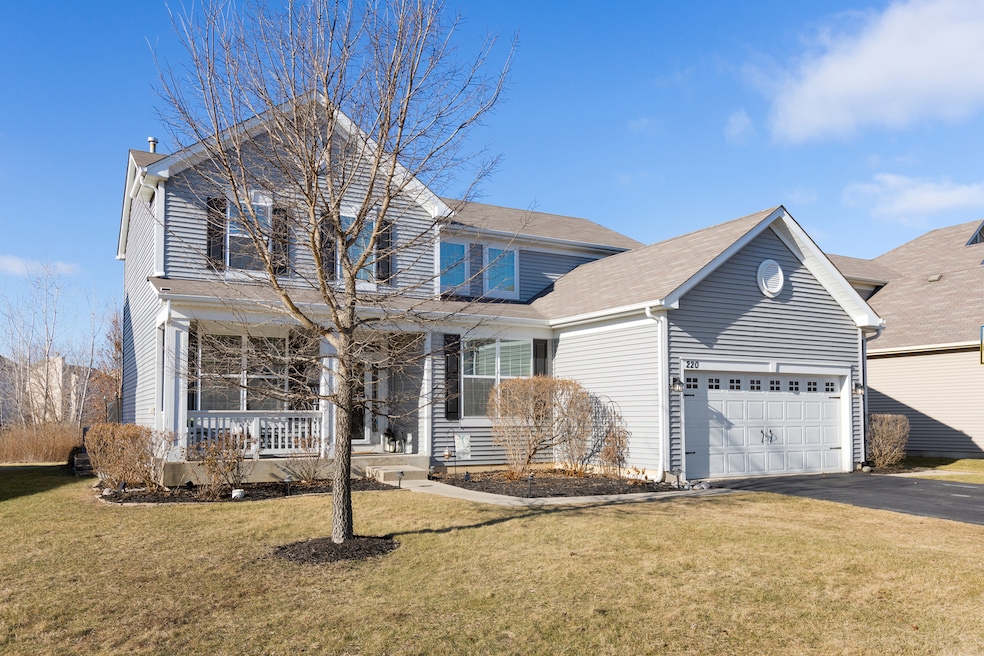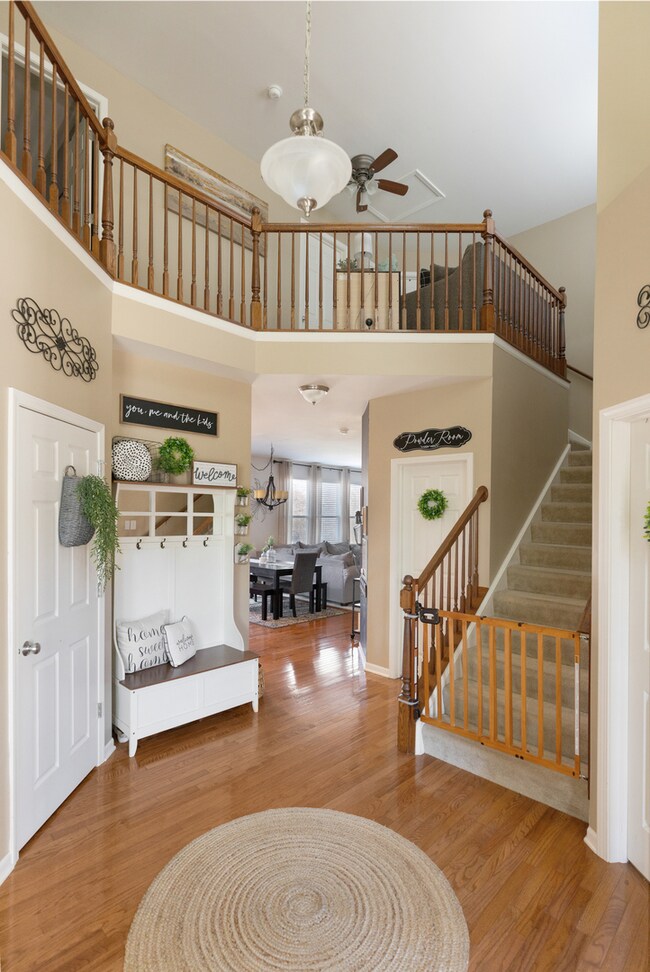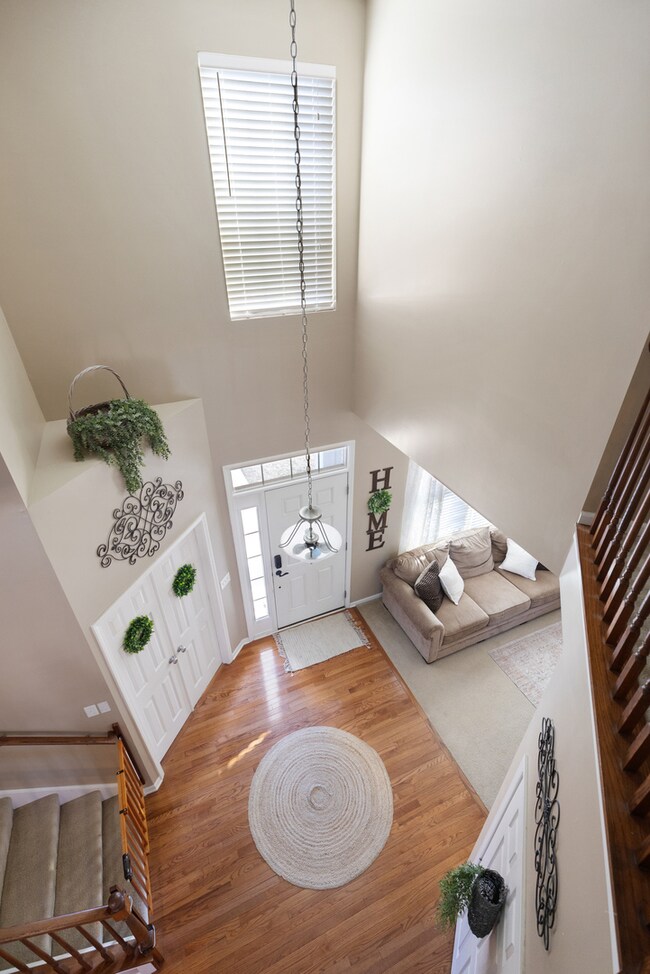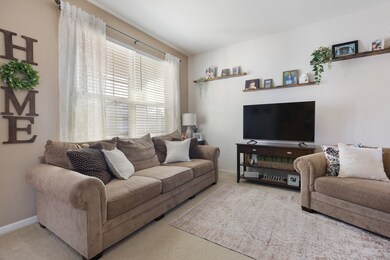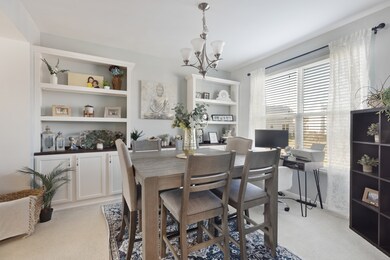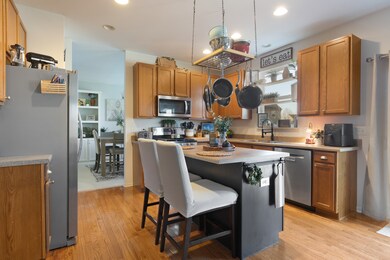
Highlights
- Property is near a park
- Main Floor Bedroom
- 2 Car Attached Garage
- Wood Flooring
- Bonus Room
- Patio
About This Home
As of February 2025Expansive 5-bedroom, 2.5-bathroom residence is nestled in one of the most sought-after neighborhoods and offers everything you could want~ With five generously sized bedrooms, everyone can enjoy their own private space. 5th bedroom is located in the basement-perfect for a guest suite, home office, or entertainment room~ The home's open floor plan, complemented by high ceilings, creates a bright and airy ambiance. It's ideal for both everyday living and entertaining guests~ Enjoy peace and tranquility with the advantage of a backyard that backs to no neighbors. This provides the ultimate privacy for outdoor gatherings or quiet relaxation~ Never worry about clutter with abundant storage solutions throughout the home, including spacious closets and a large basement area~ Situated close to a beautiful park, this home offers easy access to outdoor activities and a community-friendly environment. Whether it's a morning jog or a family picnic, the park is just a stone's throw away~This home truly has it all-space, style, and location. Don't miss the opportunity to make this stunning property your own. Contact us today to schedule a private viewing!
Last Agent to Sell the Property
CENTURY 21 New Heritage License #475174925 Listed on: 01/08/2025

Home Details
Home Type
- Single Family
Est. Annual Taxes
- $11,126
Year Built
- Built in 2012
Lot Details
- 8,668 Sq Ft Lot
- Lot Dimensions are 78x125x61x124
HOA Fees
- $40 Monthly HOA Fees
Parking
- 2 Car Attached Garage
- Garage Transmitter
- Garage Door Opener
- Driveway
- Parking Included in Price
Home Design
- Asphalt Roof
- Vinyl Siding
Interior Spaces
- 2,358 Sq Ft Home
- 2-Story Property
- Family Room
- Living Room
- Dining Room
- Bonus Room
- Partially Finished Basement
- Basement Fills Entire Space Under The House
Kitchen
- Range
- Microwave
- Dishwasher
- Disposal
Flooring
- Wood
- Carpet
Bedrooms and Bathrooms
- 4 Bedrooms
- 5 Potential Bedrooms
- Main Floor Bedroom
Laundry
- Laundry Room
- Dryer
- Washer
Schools
- Robert Crown Elementary School
- Matthews Middle School
- Wauconda Comm High School
Utilities
- Forced Air Heating and Cooling System
- Heating System Uses Natural Gas
- Lake Michigan Water
Additional Features
- Patio
- Property is near a park
Community Details
- Northwest Property Management Association, Phone Number (815) 459-9187
- Lancaster Falls Subdivision
- Property managed by Lancaster Falls homeowners assoc.
Ownership History
Purchase Details
Home Financials for this Owner
Home Financials are based on the most recent Mortgage that was taken out on this home.Purchase Details
Home Financials for this Owner
Home Financials are based on the most recent Mortgage that was taken out on this home.Purchase Details
Home Financials for this Owner
Home Financials are based on the most recent Mortgage that was taken out on this home.Purchase Details
Home Financials for this Owner
Home Financials are based on the most recent Mortgage that was taken out on this home.Similar Homes in Volo, IL
Home Values in the Area
Average Home Value in this Area
Purchase History
| Date | Type | Sale Price | Title Company |
|---|---|---|---|
| Quit Claim Deed | -- | None Listed On Document | |
| Warranty Deed | $415,000 | Chicago Title | |
| Warranty Deed | $240,000 | None Available | |
| Special Warranty Deed | $227,300 | Ryland Title Company |
Mortgage History
| Date | Status | Loan Amount | Loan Type |
|---|---|---|---|
| Previous Owner | $415,000 | VA | |
| Previous Owner | $53,503 | VA | |
| Previous Owner | $248,640 | VA | |
| Previous Owner | $223,182 | FHA |
Property History
| Date | Event | Price | Change | Sq Ft Price |
|---|---|---|---|---|
| 02/14/2025 02/14/25 | Sold | $415,000 | 0.0% | $176 / Sq Ft |
| 01/14/2025 01/14/25 | Pending | -- | -- | -- |
| 01/08/2025 01/08/25 | For Sale | $415,000 | +72.9% | $176 / Sq Ft |
| 05/15/2020 05/15/20 | Sold | $240,000 | 0.0% | $102 / Sq Ft |
| 02/01/2020 02/01/20 | Rented | $2,000 | 0.0% | -- |
| 01/10/2020 01/10/20 | Pending | -- | -- | -- |
| 12/15/2019 12/15/19 | For Sale | $245,900 | 0.0% | $104 / Sq Ft |
| 12/02/2019 12/02/19 | Price Changed | $2,100 | -4.5% | $1 / Sq Ft |
| 11/22/2019 11/22/19 | Price Changed | $2,200 | -4.3% | $1 / Sq Ft |
| 10/24/2019 10/24/19 | For Rent | $2,300 | -- | -- |
Tax History Compared to Growth
Tax History
| Year | Tax Paid | Tax Assessment Tax Assessment Total Assessment is a certain percentage of the fair market value that is determined by local assessors to be the total taxable value of land and additions on the property. | Land | Improvement |
|---|---|---|---|---|
| 2024 | $11,425 | $122,436 | $21,377 | $101,059 |
| 2023 | $11,425 | $111,916 | $19,540 | $92,376 |
| 2022 | $11,126 | $97,541 | $20,152 | $77,389 |
| 2021 | $10,885 | $92,168 | $19,042 | $73,126 |
| 2020 | $10,089 | $87,846 | $18,149 | $69,697 |
| 2019 | $9,107 | $83,022 | $17,152 | $65,870 |
| 2018 | $10,865 | $93,733 | $25,085 | $68,648 |
| 2017 | $10,814 | $92,649 | $24,795 | $67,854 |
| 2016 | $10,323 | $87,736 | $23,480 | $64,256 |
| 2015 | $8,301 | $80,543 | $21,555 | $58,988 |
| 2014 | $7,785 | $76,558 | $21,034 | $55,524 |
| 2012 | $164 | $78,370 | $20,235 | $58,135 |
Agents Affiliated with this Home
-
Tina Grzeca

Seller's Agent in 2025
Tina Grzeca
CENTURY 21 New Heritage
(847) 276-7954
1 in this area
102 Total Sales
-
Richard Batista

Buyer's Agent in 2025
Richard Batista
J J Nate Real Estate & Mgmt
(773) 805-5663
1 in this area
57 Total Sales
-
Christopher Pry

Seller's Agent in 2020
Christopher Pry
Keller Williams Thrive
(224) 605-2587
62 Total Sales
Map
Source: Midwest Real Estate Data (MRED)
MLS Number: 12262679
APN: 09-01-103-028
- 26222 W Belvidere Rd
- 25651 W Il Route 60
- 462 S Litchfield Dr
- 552 Richard Brown Blvd
- 820 Chopin Place
- 567 S Jade Ln Unit 1103
- 26222 Illinois 120
- 23403 Illinois 120
- 392 S Jade Ln
- 1885 W Greenleaf Ct
- 197 S Springside Dr
- 1971 W Greenleaf Dr
- 1082 Piccolo Ln
- 2850 Cattail Ct Unit C
- 2835 Cattail Ct Unit B
- 31101 N Fairfield Rd
- 1471 Baroque Ave
- 27065-9 Illinois 120
- 11 N Berkshire Ln
- 2751 Cedar Creek Cutoff Rd Unit 2A
