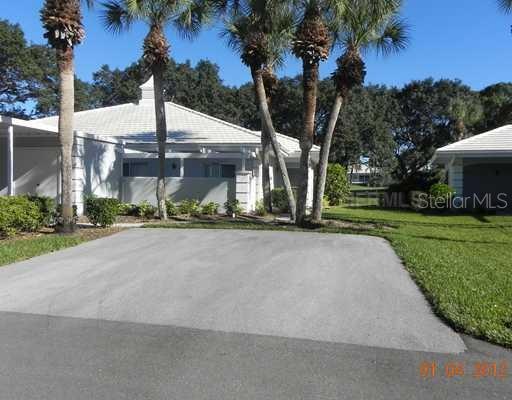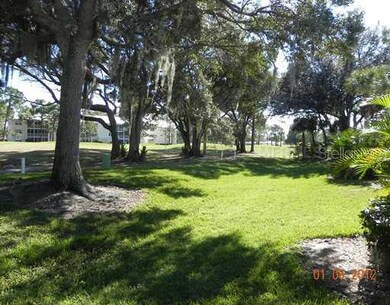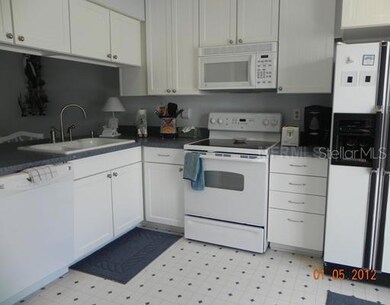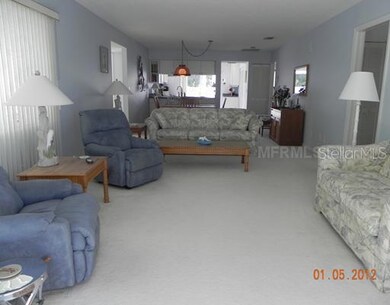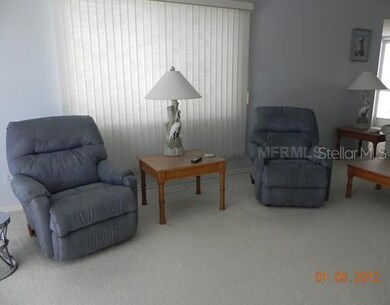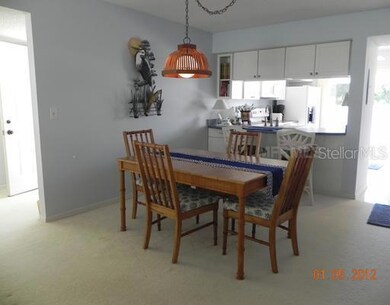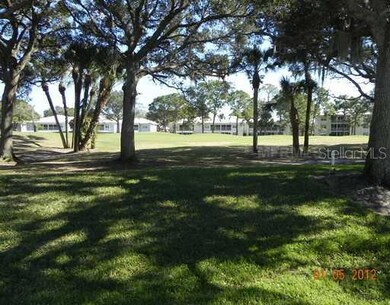
220 Cerromar Way S Unit 32 Venice, FL 34293
Plantation NeighborhoodHighlights
- On Golf Course
- Oak Trees
- 45.56 Acre Lot
- Taylor Ranch Elementary School Rated A-
- Heated Pool
- Deck
About This Home
As of April 2024Looking for the perfect winter retreat with perfect sunrise & golf course views that is walking distance to the community heated pool and just minutes to the beach? Look no further. This delightful Bermuda style villa is furnished and waiting for you.
Last Agent to Sell the Property
RE/MAX PALM REALTY OF VENICE License #3449367 Listed on: 01/04/2012

Property Details
Home Type
- Condominium
Est. Annual Taxes
- $1,518
Year Built
- Built in 1980
Lot Details
- Property fronts a private road
- On Golf Course
- West Facing Home
- Mature Landscaping
- Irrigation
- Oak Trees
HOA Fees
- $34 Monthly HOA Fees
Parking
- 1 Carport Space
Home Design
- Planned Development
- Slab Foundation
- Tile Roof
- Block Exterior
- Stucco
Interior Spaces
- 1,293 Sq Ft Home
- 1-Story Property
- Furnished
- Ceiling Fan
- Window Treatments
- Sliding Doors
- Combination Dining and Living Room
- Golf Course Views
- Attic
Kitchen
- Range<<rangeHoodToken>>
- Dishwasher
- Disposal
Flooring
- Carpet
- Ceramic Tile
Bedrooms and Bathrooms
- 2 Bedrooms
- Walk-In Closet
- 2 Full Bathrooms
Laundry
- Dryer
- Washer
Home Security
Pool
- Heated Pool
- Spa
Outdoor Features
- Deck
- Screened Patio
- Exterior Lighting
- Outdoor Storage
- Porch
Utilities
- Central Heating and Cooling System
- Underground Utilities
- Electric Water Heater
- High Speed Internet
- Cable TV Available
Listing and Financial Details
- Down Payment Assistance Available
- Visit Down Payment Resource Website
- Tax Lot 32
- Assessor Parcel Number 0443051032
Community Details
Overview
- Association fees include cable TV, community pool, insurance, maintenance structure, ground maintenance, manager, pest control, private road, recreational facilities
- Ami 493 0287 Association
- Augusta Villas At Plan Community
- Augusta Villas At The Plantation Subdivision
- Association Owns Recreation Facilities
- The community has rules related to no truck, recreational vehicles, or motorcycle parking
- Rental Restrictions
Recreation
- Golf Course Community
- Community Pool
Pet Policy
- Pets Allowed
- Pets up to 40 lbs
- 1 Pet Allowed
Security
- Fire and Smoke Detector
Ownership History
Purchase Details
Home Financials for this Owner
Home Financials are based on the most recent Mortgage that was taken out on this home.Purchase Details
Purchase Details
Home Financials for this Owner
Home Financials are based on the most recent Mortgage that was taken out on this home.Purchase Details
Home Financials for this Owner
Home Financials are based on the most recent Mortgage that was taken out on this home.Purchase Details
Home Financials for this Owner
Home Financials are based on the most recent Mortgage that was taken out on this home.Purchase Details
Similar Homes in the area
Home Values in the Area
Average Home Value in this Area
Purchase History
| Date | Type | Sale Price | Title Company |
|---|---|---|---|
| Warranty Deed | $269,000 | Omega National Title | |
| Interfamily Deed Transfer | -- | Attorney | |
| Warranty Deed | $190,000 | Msc Title Inc | |
| Warranty Deed | $180,000 | Attorney | |
| Warranty Deed | $127,500 | Msc Title Inc | |
| Interfamily Deed Transfer | -- | None Available |
Mortgage History
| Date | Status | Loan Amount | Loan Type |
|---|---|---|---|
| Previous Owner | $162,000 | New Conventional |
Property History
| Date | Event | Price | Change | Sq Ft Price |
|---|---|---|---|---|
| 04/04/2024 04/04/24 | Sold | $269,000 | 0.0% | $229 / Sq Ft |
| 03/20/2024 03/20/24 | Pending | -- | -- | -- |
| 03/19/2024 03/19/24 | Price Changed | $269,000 | -6.9% | $229 / Sq Ft |
| 03/12/2024 03/12/24 | For Sale | $289,000 | +52.1% | $246 / Sq Ft |
| 05/31/2019 05/31/19 | Sold | $190,000 | -2.6% | $162 / Sq Ft |
| 04/05/2019 04/05/19 | Pending | -- | -- | -- |
| 03/31/2019 03/31/19 | For Sale | $195,000 | +8.3% | $166 / Sq Ft |
| 05/21/2018 05/21/18 | Sold | $180,000 | -4.8% | $153 / Sq Ft |
| 04/10/2018 04/10/18 | Pending | -- | -- | -- |
| 04/06/2018 04/06/18 | For Sale | $189,000 | +48.2% | $161 / Sq Ft |
| 07/30/2012 07/30/12 | Sold | $127,500 | 0.0% | $99 / Sq Ft |
| 06/19/2012 06/19/12 | Pending | -- | -- | -- |
| 01/04/2012 01/04/12 | For Sale | $127,500 | -- | $99 / Sq Ft |
Tax History Compared to Growth
Tax History
| Year | Tax Paid | Tax Assessment Tax Assessment Total Assessment is a certain percentage of the fair market value that is determined by local assessors to be the total taxable value of land and additions on the property. | Land | Improvement |
|---|---|---|---|---|
| 2024 | $2,683 | $214,100 | -- | $214,100 |
| 2023 | $2,683 | $232,500 | $0 | $232,500 |
| 2022 | $2,627 | $227,100 | $0 | $227,100 |
| 2021 | $2,262 | $156,600 | $0 | $156,600 |
| 2020 | $2,166 | $146,500 | $0 | $146,500 |
| 2019 | $2,181 | $150,600 | $0 | $150,600 |
| 2018 | $1,978 | $135,800 | $0 | $135,800 |
| 2017 | $1,897 | $127,000 | $0 | $127,000 |
| 2016 | $1,889 | $124,500 | $0 | $124,500 |
| 2015 | $1,819 | $117,800 | $0 | $117,800 |
| 2014 | $1,684 | $95,700 | $0 | $0 |
Agents Affiliated with this Home
-
Bambi Utton

Seller's Agent in 2024
Bambi Utton
Michael Saunders
(941) 228-4881
107 in this area
122 Total Sales
-
Jeffrey Aumiller

Buyer's Agent in 2024
Jeffrey Aumiller
REALTY ONE GROUP MVP
(941) 404-8474
2 in this area
63 Total Sales
-
Kimberly Schumacher
K
Seller's Agent in 2019
Kimberly Schumacher
COLDWELL BANKER REALTY
(630) 465-4107
2 in this area
18 Total Sales
-
Katherine Dahl

Buyer's Agent in 2019
Katherine Dahl
COLDWELL BANKER REALTY
(941) 786-4996
9 in this area
12 Total Sales
-
Giuseppe Gambo

Buyer's Agent in 2018
Giuseppe Gambo
CENTURY 21 SCHMIDT REAL ESTATE
(941) 716-4308
1 in this area
54 Total Sales
-
Laura Kopple

Seller's Agent in 2012
Laura Kopple
RE/MAX
(941) 716-6910
20 in this area
60 Total Sales
Map
Source: Stellar MLS
MLS Number: N5775144
APN: 0443-05-1032
- 240 Cerromar Way S Unit 42
- 232 Cerromar Way S Unit 38
- 266 Cerromar Way S Unit 55
- 431 Cerromar Ln Unit 446
- 448 Cerromar Rd Unit 289
- 429 Cerromar Ln Unit 353
- 421 Cerromar Terrace Unit 471
- 458 Cerromar Rd Unit 382
- 446 Cerromar Rd Unit 291
- 429 Cerromar Ln Unit 352
- 454 Cerromar Rd Unit 174
- 454 Cerromar Rd Unit 172
- 458 Cerromar Rd Unit 483
- 437 Cerromar Ln Unit 424
- 437 Cerromar Ln Unit 414
- 437 Cerromar Ln Unit 513
- 435 Cerromar Ln Unit 326
- 433 Cerromar Ln Unit 331
- 433 Cerromar Ln Unit 441
- 340 Bermuda Ct Unit 5
