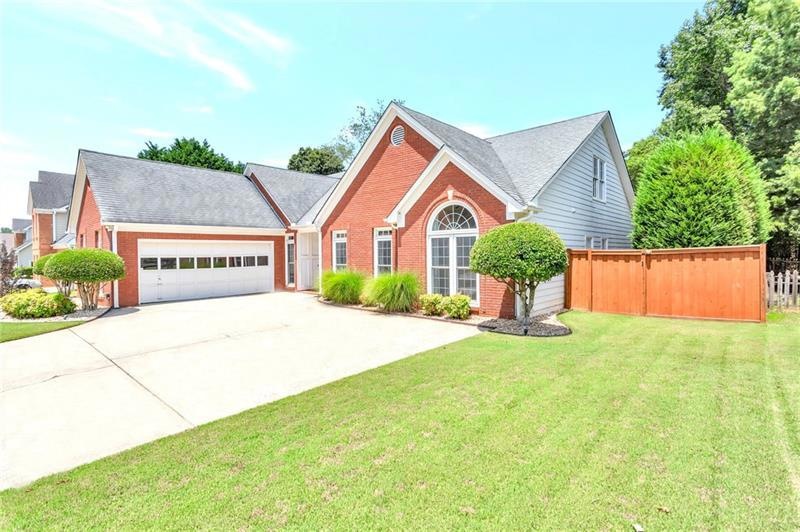This beautiful, spacious ranch features 3 bedrooms on the main level PLUS a HUGE bonus room (media rm?office?playroom?teen-suite?)on the 2nd level. Owner's suite includes adjoining sitting room, tray ceilings, and ensuite with a whirlpool tub and double vanity, The rooms flow together from the entry foyer to the formal dining room, to the large great room with tall ceilings and the sunroom with a fireplace, into the huge kitchen with SS appliances, lots of white cabinets & counterspace, a breakfast bar and eating area with french doors that open to the covered patio and extended sundeck with a gas grill connection, just perfect for enjoying a coffee or wine overlooking the beautifully landscaped, private yard on a lovely Georgia evening. Freshly painted, with new engineered hardwood floors and new carpet, and a 3 year new HVAC system, a 2 car garage, palladium window and built in bookshelves in the bedrooms, and so much more, the home is located on a level lot in a popular subdivision with optional membership to a sparkling pool, lighted tennis courts and a fishing lake. It is walking distance to the HS, near great restaurants, beautiful parks, malls, Lake Lanier, 45 min to Hot 'Lanta and an hour to the beautiful Georgia mountains. Schedule an appointment to see this beauty TODAY.

