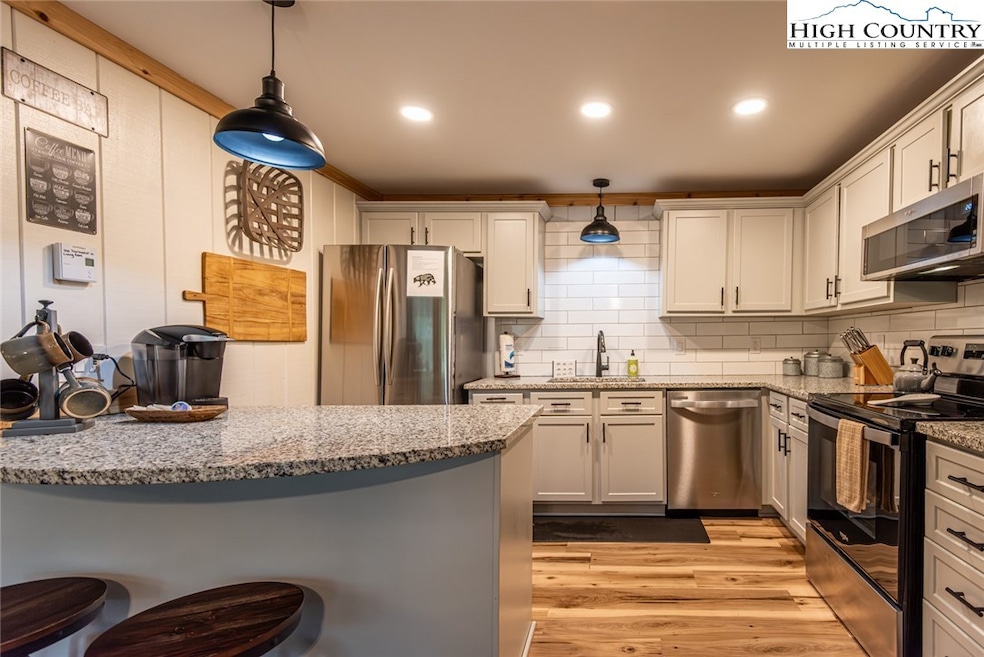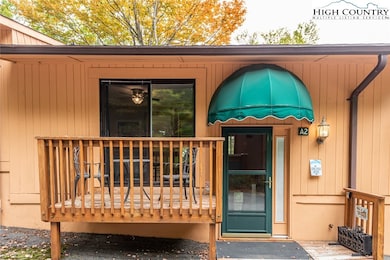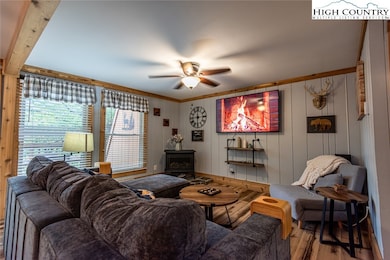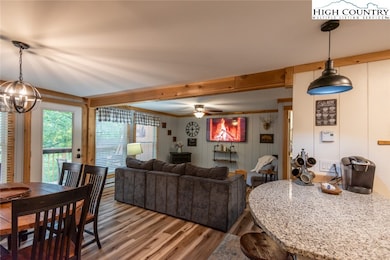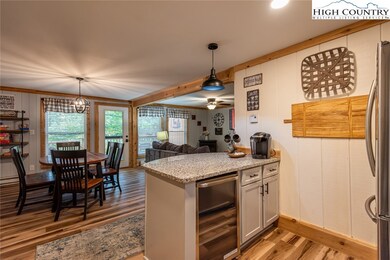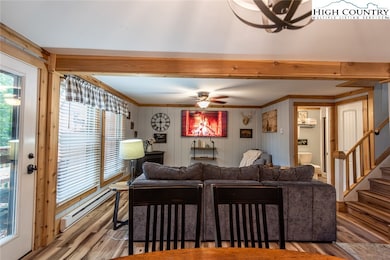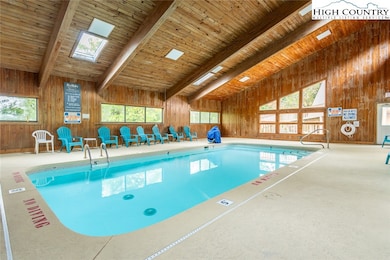
220 Charter Hills Rd Unit A-2 Beech Mountain, NC 28604
Estimated payment $2,541/month
Highlights
- Popular Property
- Spa
- Seasonal View
- Valle Crucis Elementary School Rated A-
- Chalet
- Furnished
About This Home
If you're dreaming of a mountain getaway with all the comforts of home—and then some—this renovated, 3-bedroom, 2-bath condo is calling your name. Nestled in the charming and intimate Cedar Village community, just one mile from Beech Mountain ski resort, this condo offers both privacy and convenience, with no neighbors above or below. Step inside and feel instantly at ease. The open-concept living area features a cozy gas fireplace and a plush Lovesac sectional great for family movie nights after a day on the slopes. The designer kitchen shines with granite countertops, subway tile backsplash, soft-close cabinetry, a wine fridge, and stainless appliances. Every detail has been thoughtfully curated, from the high-end finishes to the comfortable, mountain-modern furnishings—all included, making this a truly turn-key opportunity. But it’s not just about the condo. With only 15 units, Cedar Village offers resort-style amenities that feel personal such as heated indoor pool, relaxing hot tub, a recreation center with ping pong, air hockey and pac-man to name a few. Whether you're soaking in the hot tub, exploring nearby trails, or simply enjoying a quiet mountain morning, this condo delivers the perfect mix of adventure and serenity. Ideal as a weekend retreat, full-time escape, or short-term rental. Modern comfort, rustic flair, and unbeatable proximity to skiing, hiking, and all the charm of the High Country—this property is your basecamp for mountain living.
Listing Agent
Realty One Group Select Brokerage Phone: (980) 447-9001 Listed on: 09/26/2025

Property Details
Home Type
- Condominium
Est. Annual Taxes
- $2,219
Year Built
- Built in 1972
HOA Fees
- $525 Monthly HOA Fees
Home Design
- Chalet
- Contemporary Architecture
- Traditional Architecture
- Mountain Architecture
- Farmhouse Style Home
- Split Foyer
- Split Level Home
- Wood Frame Construction
- Shingle Roof
- Architectural Shingle Roof
- Wood Siding
Interior Spaces
- 1,138 Sq Ft Home
- 2-Story Property
- Furnished
- Gas Fireplace
- Window Treatments
- Seasonal Views
- Crawl Space
Kitchen
- Electric Cooktop
- Recirculated Exhaust Fan
- Microwave
- Dishwasher
Bedrooms and Bathrooms
- 3 Bedrooms
- 2 Full Bathrooms
Laundry
- Laundry on main level
- Dryer
- Washer
Parking
- No Garage
- Driveway
Outdoor Features
- Spa
- Open Patio
- Fire Pit
- Outdoor Grill
Schools
- Banner Elk Elementary School
- Watauga High School
Utilities
- No Cooling
- Baseboard Heating
- Cable TV Available
Community Details
- Cedar Village Subdivision
Listing and Financial Details
- Assessor Parcel Number 1950-22-3713-002
Map
Home Values in the Area
Average Home Value in this Area
Tax History
| Year | Tax Paid | Tax Assessment Tax Assessment Total Assessment is a certain percentage of the fair market value that is determined by local assessors to be the total taxable value of land and additions on the property. | Land | Improvement |
|---|---|---|---|---|
| 2024 | $2,219 | $218,600 | $7,500 | $211,100 |
| 2023 | $2,262 | $218,600 | $7,500 | $211,100 |
| 2022 | $2,262 | $218,600 | $7,500 | $211,100 |
| 2021 | $755 | $59,500 | $100 | $59,400 |
| 2020 | $320 | $59,500 | $100 | $59,400 |
| 2019 | $755 | $59,500 | $100 | $59,400 |
| 2018 | $290 | $59,500 | $100 | $59,400 |
| 2017 | $832 | $59,500 | $100 | $59,400 |
| 2013 | -- | $64,300 | $5,000 | $59,300 |
Property History
| Date | Event | Price | List to Sale | Price per Sq Ft | Prior Sale |
|---|---|---|---|---|---|
| 09/26/2025 09/26/25 | For Sale | $347,999 | +5.1% | $306 / Sq Ft | |
| 10/16/2023 10/16/23 | Sold | $331,000 | -2.6% | $301 / Sq Ft | View Prior Sale |
| 09/23/2023 09/23/23 | Pending | -- | -- | -- | |
| 08/09/2023 08/09/23 | Price Changed | $339,900 | -2.9% | $309 / Sq Ft | |
| 06/15/2023 06/15/23 | For Sale | $349,900 | +60.9% | $318 / Sq Ft | |
| 04/16/2021 04/16/21 | Sold | $217,500 | 0.0% | $197 / Sq Ft | View Prior Sale |
| 03/17/2021 03/17/21 | Pending | -- | -- | -- | |
| 03/05/2021 03/05/21 | For Sale | $217,500 | +144.4% | $197 / Sq Ft | |
| 09/17/2020 09/17/20 | Sold | $89,000 | 0.0% | $77 / Sq Ft | View Prior Sale |
| 09/07/2020 09/07/20 | For Sale | $89,000 | -- | $77 / Sq Ft |
Purchase History
| Date | Type | Sale Price | Title Company |
|---|---|---|---|
| Warranty Deed | $331,000 | None Listed On Document | |
| Quit Claim Deed | -- | -- |
About the Listing Agent

Lori Eastridge is a trusted real estate professional in the North Carolina high country, consistently performing as well as providing an amazing customer service experience for her clients. Lori’s commitment to ensuring her clients are happy and well educated shines through in the individualized service she provides.
Lori moved to the high country in the early 1990’s and joined a local automotive supply company, holding several positions over the years. She began working as a real
Lori's Other Listings
Source: High Country Association of REALTORS®
MLS Number: 258261
APN: 1950-22-3713-002
- 220 Charter Hills Rd Unit B2
- 220 Charter Hills Rd Unit B1
- 109 Beechwood Ln
- 107 Beechwood Ln Unit C1
- 107 Beechwood Ln Unit C2
- 103 Hornbeam Rd Unit 1 A
- 119 Beechwood Ln
- 105 Hornbeam Rd Unit B4
- 101 Hornbeam Rd Unit 2B
- 124 Holly Ln
- 237 Charter Hills Rd
- 124 Beechwood Ln
- 104 Hornbeam Rd
- 102 Skiview Ln Unit 5
- 101 Pond Creek Rd
- 112 Tamarack Rd
- 101 Indian Trail S
- 1005 Beech Mountain Pkwy Unit 208
- 1005 Beech Mountain Pkwy Unit C4
- 144 Hornbeam Rd
- 116 Shagbark Rd
- 1776 Beech Mountain Pkwy
- 135A Wapiti Way Unit A
- 100 High Country Square
- 82 Creekside Dr Unit Ski Country Condominiums
- 2780 Tynecastle Hwy
- 100 Moss Ridge Unit FL9-ID1039609P
- 446 Windridge Dr
- 10884 Nc Highway 105 S
- 530 Marion Cornett Rd
- 615 Fallview Ln
- 156 Tulip Tree Ln
- 247 Homespun Hills Rd Unit 3 Right Unit
- 1101 Odes Wilson Rd Unit B
- 2348 N Carolina 105 Unit 11
- 295 Old Bristol Rd
- 116 Grand Blvd
- 153 Crossing Way
- 330 W King St
- 135 Caleb Dr Unit 4
