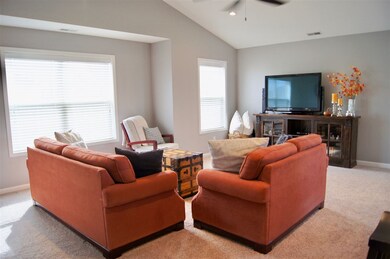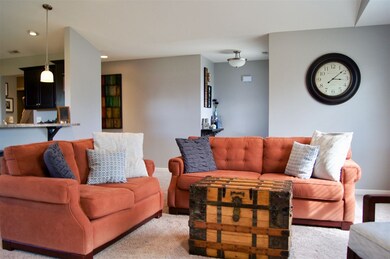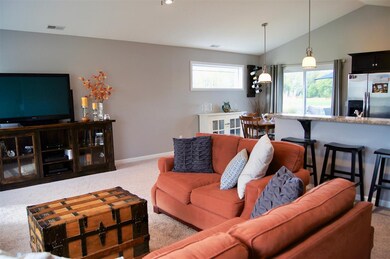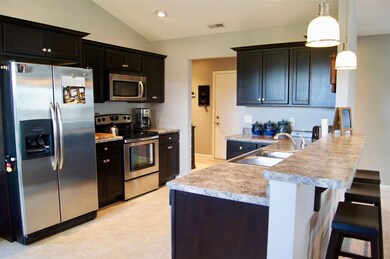
220 Chickadee Ln Warsaw, IN 46580
Highlights
- Primary Bedroom Suite
- Open Floorplan
- Backs to Open Ground
- Eisenhower Elementary School Rated A-
- Contemporary Architecture
- Covered patio or porch
About This Home
As of July 2019Built in 2012 this well kept ranch features 3 bedrooms, 2 full baths and a spacious 3 car garage. Showcasing an open concept floor plan with vaulted living room ceiling, open to the kitchen and dining area with access to the backyard patio. Master suite with private bath and walk in closet plus additional amenities throughout including stainless appliances, breakfast bar and fenced in back yard. Located in popular Eagle Crest Subdivision and in Eisenhower School district.
Home Details
Home Type
- Single Family
Est. Annual Taxes
- $1,681
Year Built
- Built in 2012
Lot Details
- 0.28 Acre Lot
- Lot Dimensions are 125x100
- Backs to Open Ground
- Wood Fence
- Level Lot
Parking
- 3 Car Attached Garage
- Garage Door Opener
- Driveway
Home Design
- Contemporary Architecture
- Ranch Style House
- Brick Exterior Construction
- Slab Foundation
- Shingle Roof
- Vinyl Construction Material
Interior Spaces
- 1,544 Sq Ft Home
- Open Floorplan
- Ceiling Fan
- Carpet
Kitchen
- Eat-In Kitchen
- Breakfast Bar
- Electric Oven or Range
- Disposal
Bedrooms and Bathrooms
- 3 Bedrooms
- Primary Bedroom Suite
- Walk-In Closet
- 2 Full Bathrooms
- Separate Shower
Laundry
- Laundry on main level
- Gas And Electric Dryer Hookup
Utilities
- Forced Air Heating and Cooling System
- Heating System Uses Gas
Additional Features
- Covered patio or porch
- Suburban Location
Listing and Financial Details
- Assessor Parcel Number 43-11-20-300-179.000-032
Ownership History
Purchase Details
Home Financials for this Owner
Home Financials are based on the most recent Mortgage that was taken out on this home.Purchase Details
Home Financials for this Owner
Home Financials are based on the most recent Mortgage that was taken out on this home.Purchase Details
Home Financials for this Owner
Home Financials are based on the most recent Mortgage that was taken out on this home.Purchase Details
Home Financials for this Owner
Home Financials are based on the most recent Mortgage that was taken out on this home.Similar Homes in Warsaw, IN
Home Values in the Area
Average Home Value in this Area
Purchase History
| Date | Type | Sale Price | Title Company |
|---|---|---|---|
| Interfamily Deed Transfer | -- | None Available | |
| Warranty Deed | $220,000 | Fidelity National Title Compan | |
| Deed | $189,900 | -- | |
| Limited Warranty Deed | -- | None Available |
Mortgage History
| Date | Status | Loan Amount | Loan Type |
|---|---|---|---|
| Open | $201,500 | New Conventional | |
| Closed | $198,000 | New Conventional | |
| Previous Owner | $80,000 | Credit Line Revolving | |
| Previous Owner | $133,200 | New Conventional |
Property History
| Date | Event | Price | Change | Sq Ft Price |
|---|---|---|---|---|
| 07/10/2019 07/10/19 | Sold | $220,000 | +0.7% | $142 / Sq Ft |
| 05/29/2019 05/29/19 | For Sale | $218,500 | +15.1% | $142 / Sq Ft |
| 12/15/2016 12/15/16 | Sold | $189,900 | 0.0% | $123 / Sq Ft |
| 11/04/2016 11/04/16 | Pending | -- | -- | -- |
| 10/27/2016 10/27/16 | For Sale | $189,900 | +14.1% | $123 / Sq Ft |
| 07/26/2012 07/26/12 | Sold | $166,500 | 0.0% | $113 / Sq Ft |
| 05/17/2012 05/17/12 | Pending | -- | -- | -- |
| 05/16/2012 05/16/12 | For Sale | $166,500 | -- | $113 / Sq Ft |
Tax History Compared to Growth
Tax History
| Year | Tax Paid | Tax Assessment Tax Assessment Total Assessment is a certain percentage of the fair market value that is determined by local assessors to be the total taxable value of land and additions on the property. | Land | Improvement |
|---|---|---|---|---|
| 2024 | $2,607 | $252,200 | $39,000 | $213,200 |
| 2023 | $2,489 | $240,000 | $39,000 | $201,000 |
| 2022 | $2,457 | $236,100 | $39,000 | $197,100 |
| 2021 | $2,274 | $217,600 | $34,900 | $182,700 |
| 2020 | $1,952 | $187,000 | $28,700 | $158,300 |
| 2019 | $1,914 | $182,900 | $28,700 | $154,200 |
| 2018 | $1,811 | $172,800 | $28,700 | $144,100 |
| 2017 | $1,736 | $165,400 | $28,700 | $136,700 |
| 2016 | $1,749 | $166,800 | $28,700 | $138,100 |
| 2014 | $1,603 | $160,300 | $28,400 | $131,900 |
| 2013 | $1,603 | $154,600 | $28,400 | $126,200 |
Agents Affiliated with this Home
-

Seller's Agent in 2019
Kathy Hamman
RE/MAX
(574) 551-9492
111 Total Sales
-

Buyer's Agent in 2019
Angie Racolta
Keller Williams Thrive North
(317) 750-1600
407 Total Sales
-

Seller's Agent in 2016
Brian Peterson
Brian Peterson Real Estate
(574) 265-4801
626 Total Sales
-

Seller's Agent in 2012
Deb Paton-Showley
Coldwell Banker Real Estate Group
(574) 527-6022
511 Total Sales
-
S
Buyer's Agent in 2012
Shelley Johnson
RE/MAX
Map
Source: Indiana Regional MLS
MLS Number: 201649500
APN: 43-11-20-300-179.000-032
- * W 200 S
- 215 Mockingbird Ln
- 2252 Highlander Dr Unit 51
- 215 Longrifle Rd Unit 26
- 150 Wagon Wheel Dr
- 155 Wagon Wheel Dr Unit 4
- 2116 Lindenwood Ave
- 130 Longrifle Rd
- 145 Longrifle Rd
- 2082 Hemlock Ln
- 3022 Hemlock Ln Unit 1
- 222 Salman Dr
- 1617 Ranch Rd
- 2416 S Woodland Trail
- 2552 S Woodland Trail
- TBD Fruitwood Dr
- 1340 Gable Dr
- 1326 Gable Dr
- TBD Gable Dr
- 1321 Gable Dr






