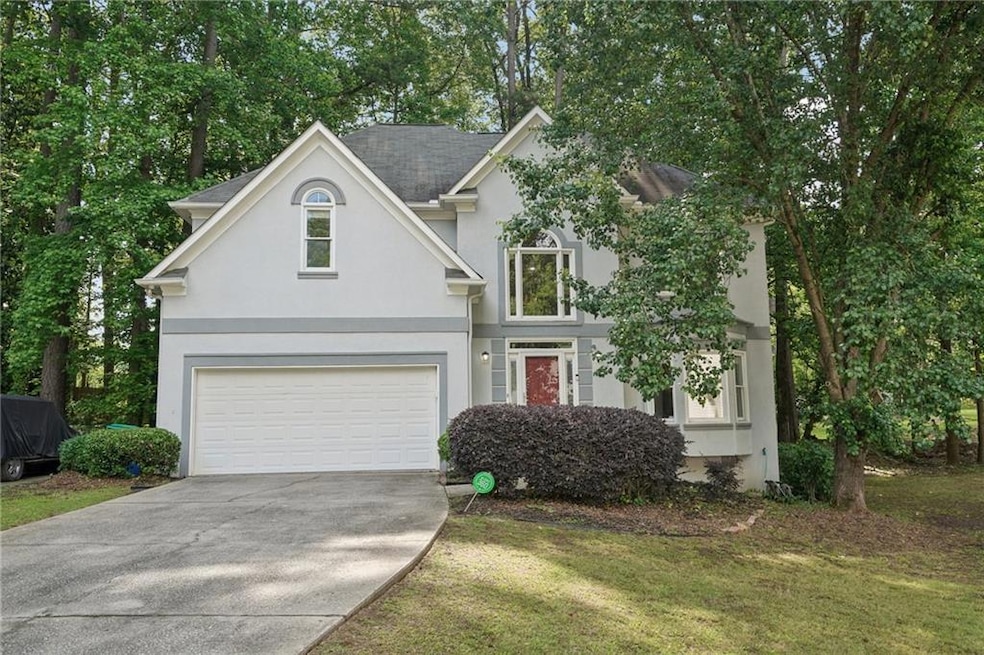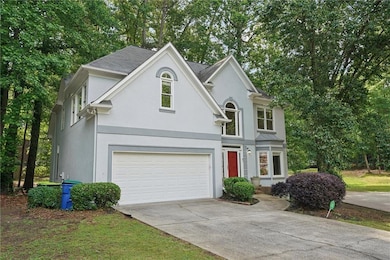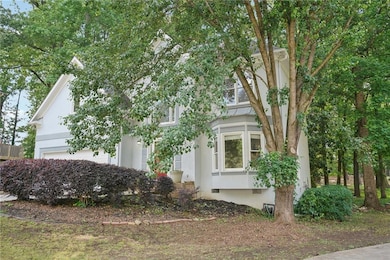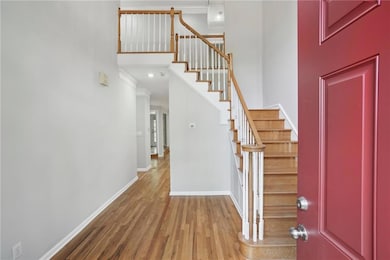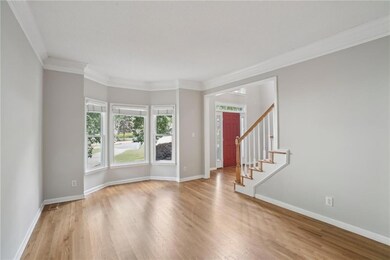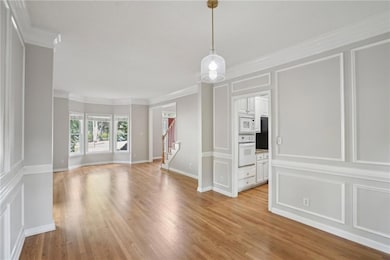220 Chinkapin Cir SW Atlanta, GA 30311
Estimated payment $2,515/month
Highlights
- Separate his and hers bathrooms
- Property is near public transit
- Oversized primary bedroom
- Deck
- Vaulted Ceiling
- Traditional Architecture
About This Home
Welcome to the neighborhood of Cascade Glen! A community known for its charm, mature trees, and strong sense of neighborly connection, Cascade Glen offers peaceful living with the convenience of being just 0.3 miles from Kroger and nearby shops.
Tucked away in a quiet cul-de-sac, this beautifully maintained 4-bedroom, 2.5-bath home welcomes you with curb appeal and color—thanks to the vibrant rose bushes that bloom beautifully by the mailbox each spring. The freshly painted exterior and bold red front door create a striking first impression, while the shaded backyard offers a serene retreat with mature trees that help keep the home cooler during the warmer months.
Step inside to a light-filled interior designed with timeless finishes and thoughtful architectural details. Gleaming hardwood floors run throughout the home, and the elegant chandelier in the foyer sets the tone for gracious living. You’ll find coffered ceilings, crown molding, tray and vaulted ceilings, and recessed lighting that add both character and sophistication.
The spacious primary suite includes a walk-in closet and an oversized bathroom with a his-and-hers vanity, while the second full bathroom features a convenient double vanity—perfect for guests or family.
Home Details
Home Type
- Single Family
Est. Annual Taxes
- $6,319
Year Built
- Built in 1994
Lot Details
- Lot Dimensions are 26 x 133 x 136 x 203
- Level Lot
- Back and Front Yard
Parking
- 2 Car Garage
- Front Facing Garage
- Driveway Level
Home Design
- Traditional Architecture
- Pillar, Post or Pier Foundation
- Composition Roof
- Vinyl Siding
- Stucco
Interior Spaces
- 2,856 Sq Ft Home
- 2-Story Property
- Rear Stairs
- Crown Molding
- Coffered Ceiling
- Tray Ceiling
- Vaulted Ceiling
- Ceiling Fan
- Recessed Lighting
- Gas Log Fireplace
- Great Room with Fireplace
- Family Room
- Living Room
- Breakfast Room
- Dining Room
- Neighborhood Views
- Crawl Space
- Pull Down Stairs to Attic
Kitchen
- Open to Family Room
- Electric Oven
- Electric Cooktop
- Range Hood
- Microwave
- Dishwasher
- Stone Countertops
- White Kitchen Cabinets
- Disposal
Flooring
- Wood
- Tile
Bedrooms and Bathrooms
- 4 Bedrooms
- Oversized primary bedroom
- Walk-In Closet
- Separate his and hers bathrooms
- Vaulted Bathroom Ceilings
- Double Vanity
- Shower Only
Laundry
- Laundry Room
- Laundry on main level
- Dryer
- Washer
- 220 Volts In Laundry
Home Security
- Security System Owned
- Security Lights
- Fire and Smoke Detector
Outdoor Features
- Deck
- Rain Gutters
Location
- Property is near public transit
- Property is near schools
- Property is near shops
- Property is near the Beltline
Schools
- Hamilton E. Holmes Elementary School
- Paul D. West Middle School
- Tri-Cities High School
Utilities
- Multiple cooling system units
- Central Heating and Cooling System
- Heating System Uses Natural Gas
- Underground Utilities
- 110 Volts
- Electric Water Heater
- High Speed Internet
- Phone Available
- Cable TV Available
Community Details
Recreation
- Park
- Trails
Additional Features
- Cascade Glen Subdivision
- Restaurant
- Security Service
Map
Home Values in the Area
Average Home Value in this Area
Tax History
| Year | Tax Paid | Tax Assessment Tax Assessment Total Assessment is a certain percentage of the fair market value that is determined by local assessors to be the total taxable value of land and additions on the property. | Land | Improvement |
|---|---|---|---|---|
| 2025 | $3,425 | $123,520 | $26,480 | $97,040 |
| 2023 | $3,425 | $129,600 | $26,480 | $103,120 |
| 2022 | $3,245 | $129,600 | $26,480 | $103,120 |
| 2021 | $3,191 | $98,360 | $15,160 | $83,200 |
| 2020 | $1,441 | $97,240 | $15,000 | $82,240 |
| 2019 | $1,759 | $80,840 | $14,600 | $66,240 |
| 2018 | $840 | $38,400 | $4,040 | $34,360 |
| 2017 | $809 | $36,920 | $3,880 | $33,040 |
| 2016 | $807 | $36,920 | $3,880 | $33,040 |
| 2015 | $810 | $36,920 | $3,880 | $33,040 |
| 2014 | $484 | $27,640 | $4,680 | $22,960 |
Property History
| Date | Event | Price | List to Sale | Price per Sq Ft |
|---|---|---|---|---|
| 08/01/2025 08/01/25 | For Sale | $375,000 | 0.0% | $131 / Sq Ft |
| 07/31/2025 07/31/25 | Off Market | $375,000 | -- | -- |
| 07/19/2025 07/19/25 | Price Changed | $375,000 | -2.6% | $131 / Sq Ft |
| 06/20/2025 06/20/25 | Price Changed | $385,000 | -4.2% | $135 / Sq Ft |
| 05/31/2025 05/31/25 | For Sale | $402,000 | -- | $141 / Sq Ft |
Purchase History
| Date | Type | Sale Price | Title Company |
|---|---|---|---|
| Warranty Deed | -- | -- | |
| Deed | $160,000 | -- | |
| Deed | $140,000 | -- | |
| Deed | $7,000 | -- |
Mortgage History
| Date | Status | Loan Amount | Loan Type |
|---|---|---|---|
| Closed | $26,000 | New Conventional | |
| Previous Owner | $152,000 | New Conventional | |
| Previous Owner | $142,800 | VA |
Source: First Multiple Listing Service (FMLS)
MLS Number: 7589339
APN: 14-0247-0003-004-3
- 1212 Utoy Springs Rd SW Unit 46
- 1225 Fairburn Rd SW
- 1240 Oriole Dr SW
- 3266 W Manor Ln SW
- 3609 Ginnis Rd SW Unit 4
- 3604 Ginnis Rd SW Unit 1
- 3620 Ginnis Ct SW Unit 4
- 3607 Ginnis Dr SW
- 3041 Landrum Dr SW
- 751 Fairburn Rd SW
- 2929 Landrum Dr SW
- 1708 Devon Dr SW
- 3816 Benjamin Ct SW
- 1795 Devon Dr SW
- 1823 Devon Dr SW Unit 1823
- 2944 Landrum Dr SW
- 530 Constellation Overlook SW
- 3333 Cascade Parc Blvd SW
- 1768 Harbin Rd SW
- 3410 Valley Ridge Terrace SW
