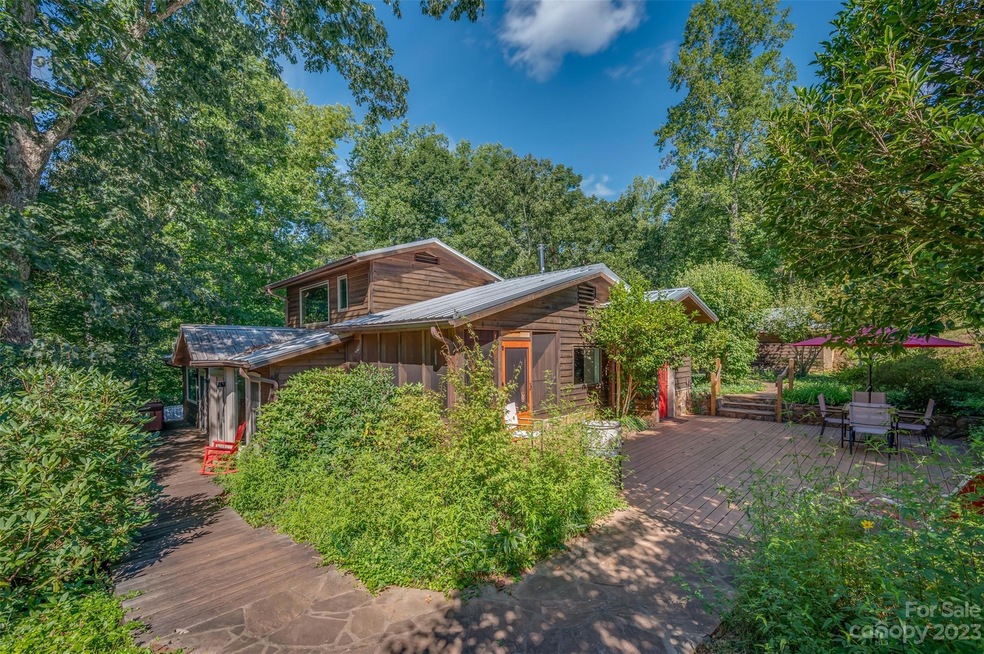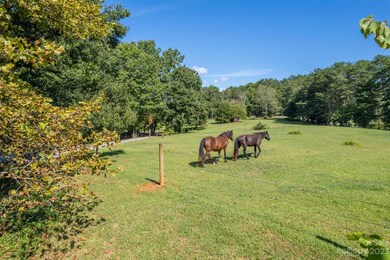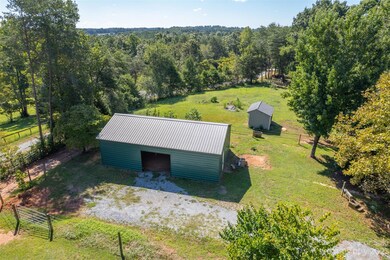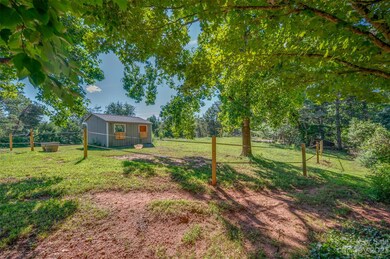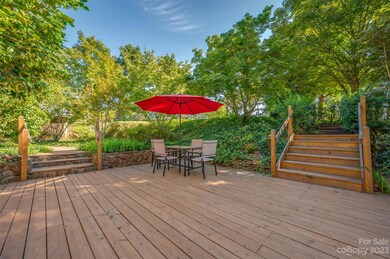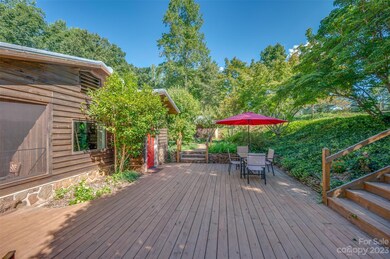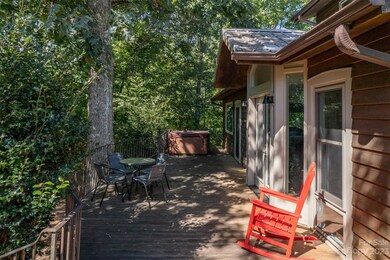
Estimated Value: $651,924 - $694,000
Highlights
- Equestrian Center
- Private Lot
- Wood Flooring
- Deck
- Wooded Lot
- Farmhouse Style Home
About This Home
As of February 2024Once in a while, one may chance upon a place that entreats you to stay. This wonderful, somewhat eccentric home is snug within its 9.2 acres of mixed woodland and pasture. The 2,224 square feet of living space are divided between three slightly different levels as though the house grew from the gentle lay of the land. Generous outdoor living spaces embrace it. The interior has an earthy ambiance complimented by a combination of cork, wood, and brick floors and some whimsical accents. The galley-style kitchen, dining area, and living room share a discreet openness. Two wood-fired stoves, a classic cast iron Waterford Stanley cookstove, and a Jotul in the living room augment the passive solar design. The house has a new roof and new energy-efficient windows and doors. The pastures have two run-in shelters that can accommodate two equines. There is also a 24x40 steel utility building. There are trails on the property and throughout the neighborhood. Shopping is within a 15-minute drive.
Last Agent to Sell the Property
Claussen Walters LLC Brokerage Email: barbaraclaussen@me.com License #287330 Listed on: 09/05/2023
Home Details
Home Type
- Single Family
Est. Annual Taxes
- $2,458
Year Built
- Built in 1981
Lot Details
- Partially Fenced Property
- Private Lot
- Level Lot
- Cleared Lot
- Wooded Lot
- Property is zoned MX
Home Design
- Farmhouse Style Home
- Metal Roof
- Wood Siding
Interior Spaces
- 1.5-Story Property
- Wood Burning Fireplace
- Insulated Windows
- Window Screens
- Screened Porch
Kitchen
- Electric Range
- Dishwasher
Flooring
- Wood
- Brick
- Cork
- Tile
Bedrooms and Bathrooms
- 2 Full Bathrooms
Laundry
- Laundry Room
- Dryer
- Washer
Basement
- Partial Basement
- Exterior Basement Entry
- Crawl Space
Parking
- Garage
- Detached Carport Space
Outdoor Features
- Deck
- Patio
- Shed
- Outbuilding
Schools
- Polk Central Elementary School
- Polk Middle School
- Polk High School
Farming
- Pasture
- Livestock
Horse Facilities and Amenities
- Equestrian Center
- Paddocks
- Hay Storage
- Riding Trail
Utilities
- Central Heating and Cooling System
- Heat Pump System
- Heating System Uses Propane
- Propane
- Electric Water Heater
- Private Sewer
Listing and Financial Details
- Assessor Parcel Number P117-70
Ownership History
Purchase Details
Home Financials for this Owner
Home Financials are based on the most recent Mortgage that was taken out on this home.Purchase Details
Purchase Details
Purchase Details
Similar Homes in Tryon, NC
Home Values in the Area
Average Home Value in this Area
Purchase History
| Date | Buyer | Sale Price | Title Company |
|---|---|---|---|
| Shank Michael E | $640,000 | None Listed On Document | |
| Nelson Randall A | $238,000 | -- | |
| Nelson Randall A | -- | -- | |
| Nelson Randall A | -- | -- |
Mortgage History
| Date | Status | Borrower | Loan Amount |
|---|---|---|---|
| Open | Shank Michael E | $512,000 | |
| Previous Owner | Nelson Randell A | $173,508 | |
| Previous Owner | Nelson Randall A | $40,000 |
Property History
| Date | Event | Price | Change | Sq Ft Price |
|---|---|---|---|---|
| 02/28/2024 02/28/24 | Sold | $640,000 | -5.2% | $288 / Sq Ft |
| 12/21/2023 12/21/23 | Pending | -- | -- | -- |
| 09/05/2023 09/05/23 | For Sale | $675,000 | -- | $304 / Sq Ft |
Tax History Compared to Growth
Tax History
| Year | Tax Paid | Tax Assessment Tax Assessment Total Assessment is a certain percentage of the fair market value that is determined by local assessors to be the total taxable value of land and additions on the property. | Land | Improvement |
|---|---|---|---|---|
| 2024 | $2,458 | $379,171 | $112,100 | $267,071 |
| 2023 | $2,082 | $326,223 | $202,500 | $123,723 |
| 2022 | $2,052 | $326,223 | $202,500 | $123,723 |
| 2021 | $1,986 | $326,223 | $202,500 | $123,723 |
| 2020 | $2,006 | $310,917 | $202,500 | $108,417 |
| 2019 | $1,610 | $310,917 | $202,500 | $108,417 |
| 2018 | $1,511 | $248,417 | $140,000 | $108,417 |
| 2017 | $1,461 | $169,133 | $69,000 | $100,133 |
| 2016 | $1,018 | $169,133 | $69,000 | $100,133 |
| 2015 | $960 | $0 | $0 | $0 |
| 2014 | $960 | $0 | $0 | $0 |
| 2013 | -- | $0 | $0 | $0 |
Agents Affiliated with this Home
-
Barbara Claussen

Seller's Agent in 2024
Barbara Claussen
Claussen Walters LLC
(828) 989-0423
47 in this area
87 Total Sales
-
Libbie Johnson
L
Buyer's Agent in 2024
Libbie Johnson
Tryon Horse Country Homes
(828) 817-3753
17 in this area
30 Total Sales
Map
Source: Canopy MLS (Canopy Realtor® Association)
MLS Number: 4066308
APN: P117-70
- 241 Pinefield Dr
- 2662 Green Creek Dr
- 36 Skylane Ct
- 000 Skylark Ln Unit 6
- 226 John Smith Rd
- 523 Mcdade Rd
- 351 E Rambling Creek
- 23.61 Acres Blackwood Rd
- 23.6 Acres Blackwood Rd
- 0 E Rambling Creek Dr Unit 14
- 000 Rambling Creek Rd Unit 11
- 000 Rambling Creek Rd Unit 16
- 39 W Rambling Creek
- 265 Phillip Henderson Rd
- 650 Mc Dowell Rd
- 1795 Sandy Plains Rd
- 157 Melvin Hill Rd Unit 101
- 157 Melvin Hill Rd
- 510 Floyd Blackwell Rd
- 000 Bridge Ln Unit 43
- 220 Creekside Ln
- 156 Creekside Ln
- 688 Mcentire Rd
- 411 Creekside Ln
- 1081 Green Creek Dr
- 540 Mcentire Rd
- 584 Mcentire Rd
- 00 Aster Ln
- 625 Mcentire Rd
- 953 Green Creek Dr
- 547 Mcentire Rd
- 677 Mcentire Rd
- 12 Libby Ln
- 815 Mcentire Rd
- 1175 E Green Creek Dr
- 923 Green Creek Dr
- 1133 Green Creek Dr
- 108 Aster Ln
- 1200 Green Creek Dr
