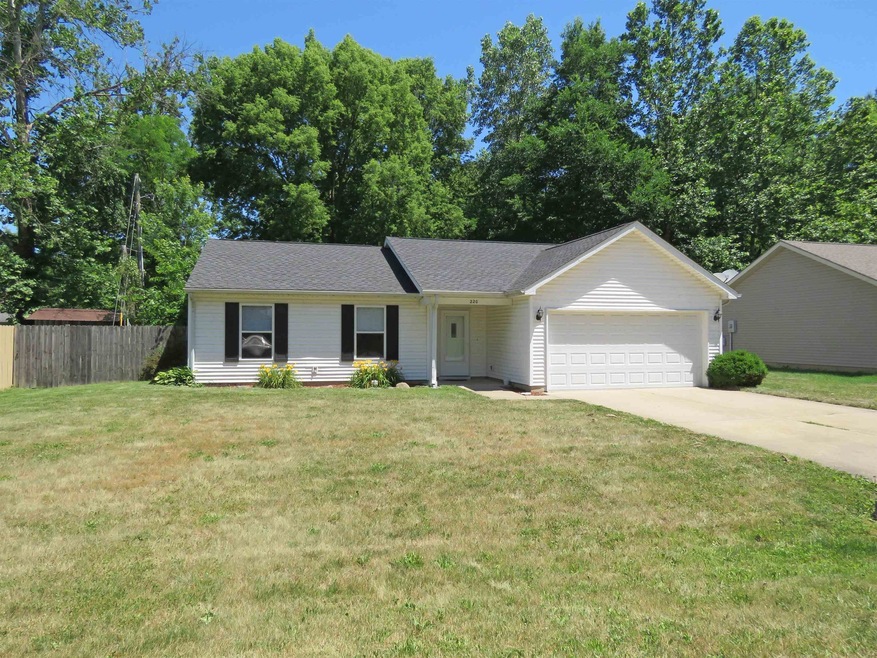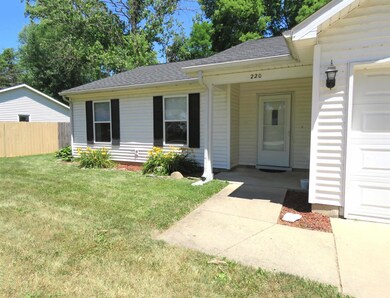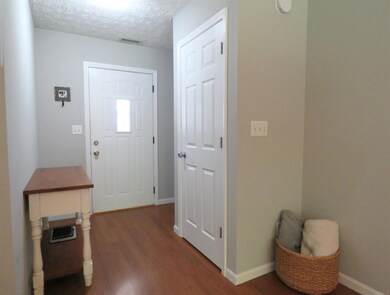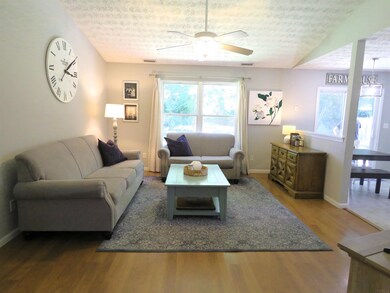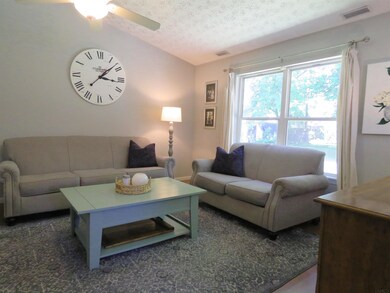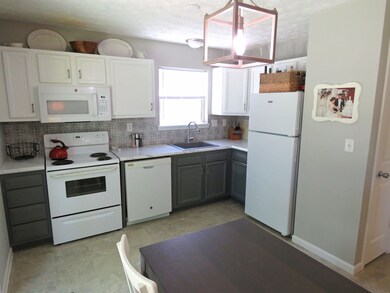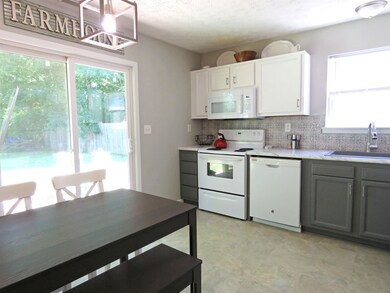
220 Creekview Dr Lafayette, IN 47909
Highlights
- Primary Bedroom Suite
- Vaulted Ceiling
- Partially Wooded Lot
- Open Floorplan
- Ranch Style House
- Backs to Open Ground
About This Home
As of July 2022This 3 bedroom, 2 full bath home built in 2001 offers a fantastic, 453 Ft. deep, partially wooded lot - over 1/2 acre! This home delivers 1138 sq. ft., open concept with vaulted ceiling and bright kitchen with backsplash, updated countertops and refurbished, coordinated cabinetry. Owner suite with walk in closet. Attic storage above the 2 car garage. Roof shingles 2019...just one layer. Great rear patio in private back yard! Tons of room for fun and games! Very affordable property taxes of just over $300 annually! Very near great Tippecanoe Corp Schools. Full appliance package including washer and dryer. Wow!
Home Details
Home Type
- Single Family
Est. Annual Taxes
- $324
Year Built
- Built in 2001
Lot Details
- 0.74 Acre Lot
- Lot Dimensions are 71x453
- Backs to Open Ground
- Privacy Fence
- Wire Fence
- Landscaped
- Level Lot
- Partially Wooded Lot
Parking
- 2 Car Attached Garage
- Garage Door Opener
- Off-Street Parking
Home Design
- Ranch Style House
- Slab Foundation
- Asphalt Roof
- Vinyl Construction Material
Interior Spaces
- 1,138 Sq Ft Home
- Open Floorplan
- Vaulted Ceiling
- Ceiling Fan
- Entrance Foyer
- Great Room
- Laminate Flooring
- Storage In Attic
- Fire and Smoke Detector
- Laundry on main level
Kitchen
- Eat-In Kitchen
- Disposal
Bedrooms and Bathrooms
- 3 Bedrooms
- Primary Bedroom Suite
- Walk-In Closet
- 2 Full Bathrooms
- Bathtub with Shower
- Separate Shower
Schools
- Mayflower Mill Elementary School
- Southwestern Middle School
- Mc Cutcheon High School
Utilities
- Forced Air Heating and Cooling System
- Heating System Uses Gas
- Cable TV Available
Additional Features
- Patio
- Suburban Location
Community Details
- Prairie Oaks Subdivision
Listing and Financial Details
- Assessor Parcel Number 79-11-17-102-001.000-031
Ownership History
Purchase Details
Home Financials for this Owner
Home Financials are based on the most recent Mortgage that was taken out on this home.Purchase Details
Home Financials for this Owner
Home Financials are based on the most recent Mortgage that was taken out on this home.Purchase Details
Home Financials for this Owner
Home Financials are based on the most recent Mortgage that was taken out on this home.Purchase Details
Purchase Details
Similar Homes in Lafayette, IN
Home Values in the Area
Average Home Value in this Area
Purchase History
| Date | Type | Sale Price | Title Company |
|---|---|---|---|
| Warranty Deed | -- | Klatch Louis | |
| Deed | -- | None Available | |
| Warranty Deed | -- | None Available | |
| Sheriffs Deed | $91,000 | None Available | |
| Warranty Deed | -- | -- |
Mortgage History
| Date | Status | Loan Amount | Loan Type |
|---|---|---|---|
| Open | $198,514 | FHA | |
| Closed | $184,203 | New Conventional | |
| Previous Owner | $102,000 | Adjustable Rate Mortgage/ARM | |
| Previous Owner | $269,500 | Unknown |
Property History
| Date | Event | Price | Change | Sq Ft Price |
|---|---|---|---|---|
| 07/29/2022 07/29/22 | Sold | $192,900 | +1.6% | $170 / Sq Ft |
| 06/28/2022 06/28/22 | Pending | -- | -- | -- |
| 06/22/2022 06/22/22 | For Sale | $189,900 | +48.9% | $167 / Sq Ft |
| 04/26/2018 04/26/18 | Sold | $127,500 | -1.8% | $112 / Sq Ft |
| 03/17/2018 03/17/18 | Pending | -- | -- | -- |
| 03/15/2018 03/15/18 | For Sale | $129,900 | -- | $114 / Sq Ft |
Tax History Compared to Growth
Tax History
| Year | Tax Paid | Tax Assessment Tax Assessment Total Assessment is a certain percentage of the fair market value that is determined by local assessors to be the total taxable value of land and additions on the property. | Land | Improvement |
|---|---|---|---|---|
| 2024 | $796 | $137,400 | $15,000 | $122,400 |
| 2023 | $717 | $127,700 | $15,000 | $112,700 |
| 2022 | $580 | $112,000 | $15,000 | $97,000 |
| 2021 | $324 | $83,900 | $15,000 | $68,900 |
| 2020 | $319 | $83,900 | $15,000 | $68,900 |
| 2019 | $304 | $83,900 | $15,000 | $68,900 |
| 2018 | $341 | $83,900 | $15,000 | $68,900 |
| 2017 | $1,222 | $81,500 | $15,000 | $66,500 |
| 2016 | $1,203 | $80,680 | $15,000 | $65,680 |
| 2014 | $1,180 | $79,900 | $15,000 | $64,900 |
| 2013 | $1,212 | $77,600 | $15,000 | $62,600 |
Agents Affiliated with this Home
-

Seller's Agent in 2022
Leslie Weaver
F.C. Tucker/Shook
(765) 426-1569
187 Total Sales
-

Buyer's Agent in 2022
Len Wilson
Weichert Realtors Len Wilson
(765) 426-9823
38 Total Sales
-
B
Seller's Agent in 2018
Brad Chenoweth
F.C. Tucker/Shook
Map
Source: Indiana Regional MLS
MLS Number: 202225077
APN: 79-11-17-102-001.000-031
- 44 Goldenrod Ct
- 70 Mayflower Ct
- 211 Mccutcheon Dr
- 11 Mccutcheon Dr
- 4103 Stergen Dr
- 4123 Cheyenne Dr
- 216 Berwick Dr
- 4124 Lofton Dr
- 4140 Lofton Dr
- 805 Royce Dr
- 4128 Langley Dr
- 4134 Calder Dr
- 914 Braxton Dr N
- 4819 Osprey Dr E
- 924 N Wagon Wheel Trail
- 6498 231 Rd S
- 841 Ravenstone Dr
- 825 Ravenstone Dr
- 4901 Chickadee Dr
- 881 Drydock Dr
