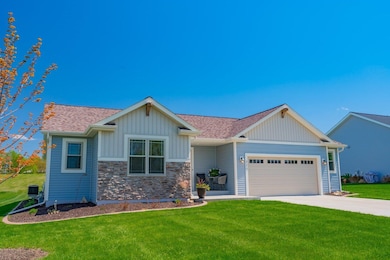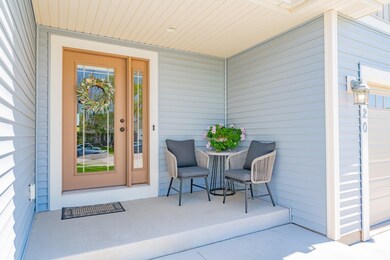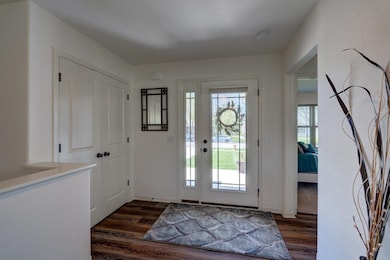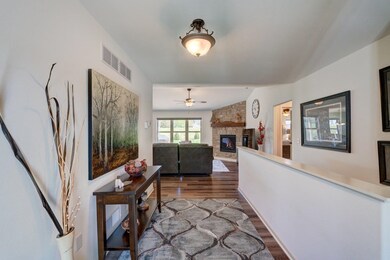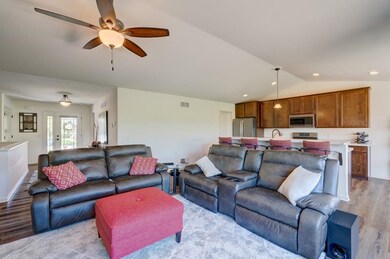
220 Crestview Ln Lake Mills, WI 53551
Highlights
- Deck
- Ranch Style House
- 2 Car Attached Garage
- Vaulted Ceiling
- Wood Flooring
- Walk-In Closet
About This Home
As of August 2025Showings begin 5/31.Welcome to this beautifully maintained 3-bedroom, 2-bath home, less than 6 years old and thoughtfully designed for easy living. The open-concept layout features a bright and spacious living area, perfect for both relaxing and entertaining. The kitchen flows seamlessly into the dining space and living room, making everyday life a breeze. Enjoy added versatility with extra space in the garage—ideal for storage, hobbies, or a workshop. Step outside to your private backyard oasis, complete with a maintenance-free deck and a spacious patio—perfect for summer barbecues, morning coffee, or evenings under the stars. All this is nestled in a desirable Lake Mills neighborhood, offering small-town charm with convenient access to parks, schools, and I-94. Move-in ready
Last Agent to Sell the Property
First Weber Inc Brokerage Email: HomeInfo@firstweber.com License #53739-94 Listed on: 05/05/2025

Home Details
Home Type
- Single Family
Est. Annual Taxes
- $5,573
Year Built
- Built in 2019
Lot Details
- 0.38 Acre Lot
Home Design
- Ranch Style House
- Poured Concrete
- Vinyl Siding
- Stone Exterior Construction
- Radon Mitigation System
Interior Spaces
- 1,706 Sq Ft Home
- Vaulted Ceiling
- Gas Fireplace
- Wood Flooring
Kitchen
- Breakfast Bar
- Oven or Range
- Microwave
- Dishwasher
- Disposal
Bedrooms and Bathrooms
- 3 Bedrooms
- Split Bedroom Floorplan
- Walk-In Closet
- 2 Full Bathrooms
Laundry
- Dryer
- Washer
Basement
- Basement Fills Entire Space Under The House
- Basement Ceilings are 8 Feet High
- Basement Windows
Parking
- 2 Car Attached Garage
- Garage Door Opener
Outdoor Features
- Deck
- Patio
Schools
- Lake Mills Elementary And Middle School
- Lake Mills High School
Utilities
- Forced Air Cooling System
- Water Softener
Ownership History
Purchase Details
Home Financials for this Owner
Home Financials are based on the most recent Mortgage that was taken out on this home.Purchase Details
Home Financials for this Owner
Home Financials are based on the most recent Mortgage that was taken out on this home.Similar Homes in Lake Mills, WI
Home Values in the Area
Average Home Value in this Area
Purchase History
| Date | Type | Sale Price | Title Company |
|---|---|---|---|
| Warranty Deed | $307,200 | None Available |
Mortgage History
| Date | Status | Loan Amount | Loan Type |
|---|---|---|---|
| Open | $157,000 | New Conventional |
Property History
| Date | Event | Price | Change | Sq Ft Price |
|---|---|---|---|---|
| 08/19/2025 08/19/25 | Sold | $455,000 | +1.1% | $267 / Sq Ft |
| 06/02/2025 06/02/25 | Pending | -- | -- | -- |
| 05/30/2025 05/30/25 | For Sale | $450,000 | -1.1% | $264 / Sq Ft |
| 05/06/2025 05/06/25 | Off Market | $455,000 | -- | -- |
| 05/05/2025 05/05/25 | For Sale | $450,000 | +46.5% | $264 / Sq Ft |
| 12/20/2019 12/20/19 | Sold | $307,130 | 0.0% | $180 / Sq Ft |
| 12/20/2019 12/20/19 | Pending | -- | -- | -- |
| 12/20/2019 12/20/19 | For Sale | $307,130 | -- | $180 / Sq Ft |
Tax History Compared to Growth
Tax History
| Year | Tax Paid | Tax Assessment Tax Assessment Total Assessment is a certain percentage of the fair market value that is determined by local assessors to be the total taxable value of land and additions on the property. | Land | Improvement |
|---|---|---|---|---|
| 2024 | $5,573 | $256,600 | $52,000 | $204,600 |
| 2023 | $5,700 | $256,600 | $52,000 | $204,600 |
| 2022 | $5,440 | $256,600 | $52,000 | $204,600 |
| 2021 | $5,334 | $256,600 | $52,000 | $204,600 |
| 2020 | $5,078 | $254,300 | $52,000 | $202,300 |
| 2019 | $1,070 | $52,000 | $52,000 | $0 |
| 2018 | $0 | $0 | $0 | $0 |
Agents Affiliated with this Home
-
Stephanie Wedan

Seller's Agent in 2025
Stephanie Wedan
First Weber Inc
(608) 834-1888
1 in this area
162 Total Sales
-
Ava Stelter
A
Buyer's Agent in 2025
Ava Stelter
EXP Realty, LLC
(920) 285-9485
2 in this area
5 Total Sales
-
Stephanie Will

Seller's Agent in 2019
Stephanie Will
First Weber Inc
(608) 512-3638
4 in this area
46 Total Sales
Map
Source: South Central Wisconsin Multiple Listing Service
MLS Number: 1999149
APN: 246-0714-1814-030
- 1316 Buttercup Way
- 364 Ridgeview Ln
- 400 Ridgeview Ln
- 421 Rosewood Ct
- 1048 High St
- 680 Enterprise Dr
- N6354 County Road Q
- 730 Jefferson St
- 960 Reed St
- 937 Pope St
- 841 Whispering Pines Cir
- 511 Reed St
- 408 E Washington St
- 311 Prairie Ave
- 312 E Lake St
- 270 Pinnacle Dr
- 711 Cherokee Path Unit 6
- 711 Cherokee Path
- 161 E Pine St
- 800 N Main St

