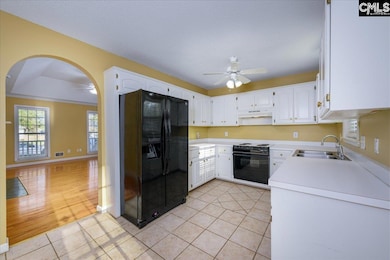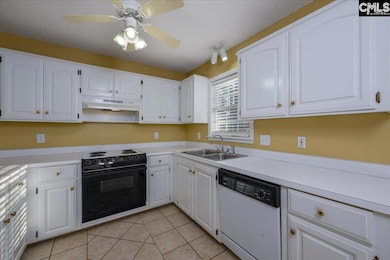
220 Dove Park Rd Columbia, SC 29223
Northeast Columbia NeighborhoodEstimated payment $1,653/month
Highlights
- Cathedral Ceiling
- Wood Flooring
- Eat-In Kitchen
- L. B. Nelson Elementary School Rated A-
- Covered patio or porch
- Walk-In Closet
About This Home
Brand NEW HVAC SYSTEM installed June 20. This home qualifies for a $10K Grant. Located in the serene Northeast Columbia neighborhood, 220 Dove Park Road offers a comfortable and inviting living space. This single-family home, built in 1998, features 3 bedrooms and 2 bathrooms within its 1,300 sq ft layout. The property sits on a 0.35-acre lot, providing ample outdoor space. The interior boasts a functional floor plan with a spacious living area, ideal for relaxation and entertaining. The kitchen is equipped with essential appliances, including a dishwasher, and offers convenient access to the eat-in kitchen. The primary suite includes an en-suite bathroom, ensuring privacy and comfort. Additional features of the home include a cozy fireplace, central heating and cooling systems, and an attached garage. 220 Dove Park Road presents an excellent opportunity for those seeking a well-maintained home in a peaceful setting, with convenient access to local schools, parks, and shopping centers. Disclaimer: CMLS has not reviewed and, therefore, does not endorse vendors who may appear in listings.
Home Details
Home Type
- Single Family
Est. Annual Taxes
- $4,690
Year Built
- Built in 1998
HOA Fees
- $8 Monthly HOA Fees
Parking
- 1 Car Garage
Home Design
- Slab Foundation
- Vinyl Construction Material
Interior Spaces
- 1,300 Sq Ft Home
- 1-Story Property
- Cathedral Ceiling
- Ceiling Fan
- Great Room with Fireplace
- Eat-In Kitchen
Flooring
- Wood
- Carpet
- Vinyl
Bedrooms and Bathrooms
- 3 Bedrooms
- Walk-In Closet
- 2 Full Bathrooms
- Dual Vanity Sinks in Primary Bathroom
- Separate Shower
Schools
- Nelson Elementary School
- Summit Middle School
- Spring Valley High School
Utilities
- Cooling System Powered By Gas
- Heat Pump System
Additional Features
- Covered patio or porch
- 0.35 Acre Lot
Community Details
- Dove Park Subdivision
Map
Home Values in the Area
Average Home Value in this Area
Tax History
| Year | Tax Paid | Tax Assessment Tax Assessment Total Assessment is a certain percentage of the fair market value that is determined by local assessors to be the total taxable value of land and additions on the property. | Land | Improvement |
|---|---|---|---|---|
| 2024 | $4,690 | $137,100 | $0 | $0 |
| 2023 | $4,690 | $4,768 | $0 | $0 |
| 2022 | $4,290 | $119,200 | $20,000 | $99,200 |
| 2021 | $4,286 | $7,150 | $0 | $0 |
| 2020 | $4,304 | $7,150 | $0 | $0 |
| 2019 | $4,283 | $7,150 | $0 | $0 |
| 2018 | $3,805 | $6,290 | $0 | $0 |
| 2017 | $3,710 | $6,290 | $0 | $0 |
| 2016 | $3,691 | $6,290 | $0 | $0 |
| 2015 | $3,599 | $6,290 | $0 | $0 |
| 2014 | $1,145 | $103,400 | $0 | $0 |
| 2013 | -- | $4,140 | $0 | $0 |
Property History
| Date | Event | Price | Change | Sq Ft Price |
|---|---|---|---|---|
| 06/24/2025 06/24/25 | For Sale | $225,900 | 0.0% | $174 / Sq Ft |
| 06/11/2025 06/11/25 | Off Market | $225,900 | -- | -- |
| 04/28/2025 04/28/25 | Price Changed | $225,900 | +1.8% | $174 / Sq Ft |
| 04/23/2025 04/23/25 | For Sale | $222,000 | 0.0% | $171 / Sq Ft |
| 04/13/2025 04/13/25 | Pending | -- | -- | -- |
| 03/21/2025 03/21/25 | For Sale | $222,000 | -- | $171 / Sq Ft |
Purchase History
| Date | Type | Sale Price | Title Company |
|---|---|---|---|
| Warranty Deed | $44,423 | -- | |
| Special Master Deed | $66,650 | None Available | |
| Deed | $126,900 | None Available | |
| Deed | $105,500 | -- |
Mortgage History
| Date | Status | Loan Amount | Loan Type |
|---|---|---|---|
| Previous Owner | $137,260 | FHA | |
| Previous Owner | $121,500 | Unknown | |
| Previous Owner | $96,900 | Fannie Mae Freddie Mac | |
| Previous Owner | $100,225 | No Value Available |
Similar Homes in Columbia, SC
Source: Consolidated MLS (Columbia MLS)
MLS Number: 604576
APN: 22907-03-44
- 18 N Trace Ct
- 329 Patrick Dr
- 137 Pond Ridge Rd
- 200 E Springs Rd
- 204 E Springs Rd
- 787 Deerwood Crossing Dr
- 504 Vega Dr
- 307 E Springs Rd
- 445 Dove Ridge Rd
- 55 Hickory Woods Ct
- 220 Colchester Dr
- 223 W Springs Rd
- 713 Cold Branch Dr
- 117 Fire Thorn Ln
- 204 Inway Dr
- 104 Rainsborough Way
- 409 Sheridan Dr
- 117 Falmouth Rise Rd
- 405 Huntcliff Dr
- 337 N Brickyard Rd






