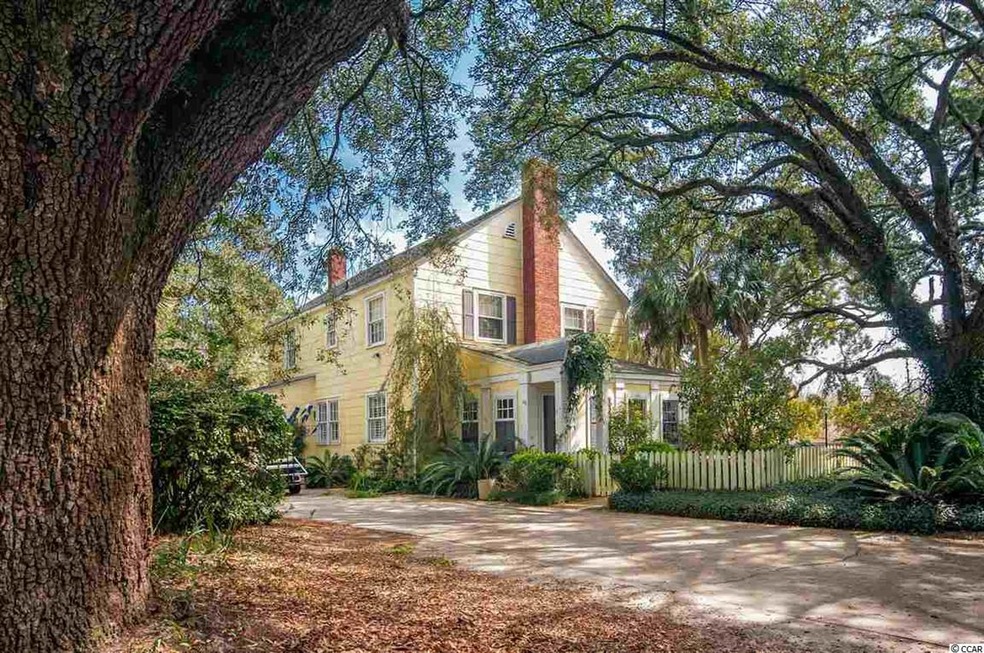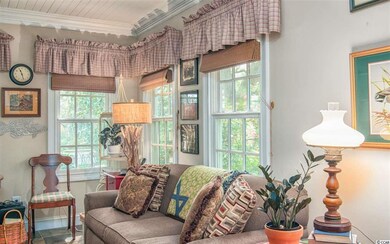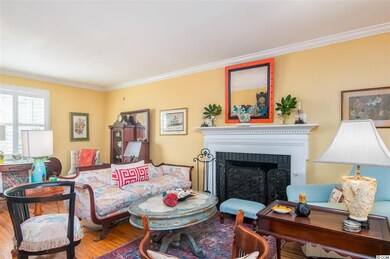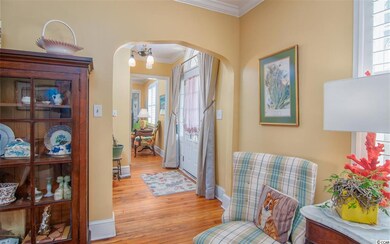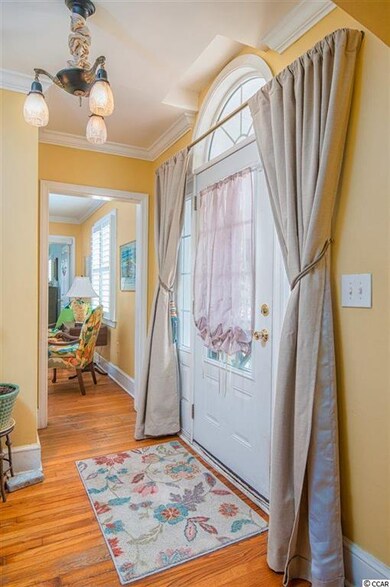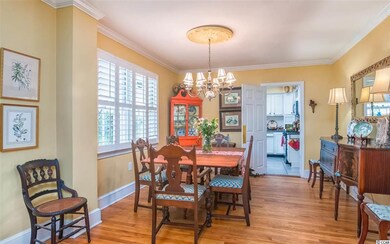
220 Duke St Georgetown, SC 29440
Highlights
- RV or Boat Parking
- Main Floor Primary Bedroom
- Den
- Colonial Architecture
- Solid Surface Countertops
- Breakfast Area or Nook
About This Home
As of June 2021Welcome to 220 Duke in downtown historic Georgetown. This classic home is nestled beautifully on the edge of the marsh that boarders the merge of the Black and Pee Dee Rivers. Upon arrival, you are greeted by a charming courtyard that catches the breeze off the marsh. Take a moment to enjoy the outdoor entertaining area. The home features a traditional floor plan on the first floor with formal living room with a fireplace and a dining room area, a french country inspired kitchen, a den, and a primary suite with private living area. Upstairs you will find a second primary bedroom and bath, and two additional bedrooms with a shared bath. Most rooms are gracious in size and feature handsome moldings and hardwood floors that are found in many homes of its age. 220 Duke is within walking distance of downtown parks and the East Bay street boat landing and kayak launch. Take a short ride by car, bicycle, or golf cart to downtown Front street where you can indulge in great shopping, dining, tours, and more!
Last Agent to Sell the Property
Compass Carolinas, LLC License #86099 Listed on: 03/12/2021

Home Details
Home Type
- Single Family
Est. Annual Taxes
- $4,289
Year Built
- Built in 1950
Lot Details
- 2,178 Sq Ft Lot
- Property fronts a marsh
- Fenced
- Irregular Lot
Parking
- Driveway
- RV or Boat Parking
Home Design
- Colonial Architecture
- Bi-Level Home
- Masonry Siding
- Siding
- Tile
- Lead Paint Disclosure
Interior Spaces
- 2,859 Sq Ft Home
- Ceiling Fan
- Window Treatments
- Entrance Foyer
- Living Room with Fireplace
- Formal Dining Room
- Den
- Crawl Space
- Attic Fan
Kitchen
- Breakfast Area or Nook
- Range
- Freezer
- Dishwasher
- Stainless Steel Appliances
- Solid Surface Countertops
- Disposal
Bedrooms and Bathrooms
- 4 Bedrooms
- Primary Bedroom on Main
- Linen Closet
- Walk-In Closet
- Bathroom on Main Level
- Single Vanity
- Shower Only
Laundry
- Laundry Room
- Washer and Dryer
Home Security
- Storm Windows
- Fire and Smoke Detector
Outdoor Features
- Patio
Location
- Flood Zone Lot
- East of US 17
Utilities
- Central Heating and Cooling System
- Cooling System Powered By Gas
- Heating System Uses Gas
- Water Heater
- Phone Available
- Cable TV Available
Community Details
- The community has rules related to fencing, allowable golf cart usage in the community
Ownership History
Purchase Details
Home Financials for this Owner
Home Financials are based on the most recent Mortgage that was taken out on this home.Purchase Details
Home Financials for this Owner
Home Financials are based on the most recent Mortgage that was taken out on this home.Purchase Details
Purchase Details
Home Financials for this Owner
Home Financials are based on the most recent Mortgage that was taken out on this home.Purchase Details
Home Financials for this Owner
Home Financials are based on the most recent Mortgage that was taken out on this home.Similar Homes in Georgetown, SC
Home Values in the Area
Average Home Value in this Area
Purchase History
| Date | Type | Sale Price | Title Company |
|---|---|---|---|
| Deed | $479,000 | None Available | |
| Special Warranty Deed | $290,000 | -- | |
| Legal Action Court Order | $2,500 | -- | |
| Interfamily Deed Transfer | -- | Attorney | |
| Deed | $344,000 | -- |
Mortgage History
| Date | Status | Loan Amount | Loan Type |
|---|---|---|---|
| Open | $383,200 | New Conventional | |
| Previous Owner | $190,000 | Future Advance Clause Open End Mortgage | |
| Previous Owner | $370,000 | Unknown | |
| Previous Owner | $330,000 | Purchase Money Mortgage | |
| Previous Owner | $275,200 | Adjustable Rate Mortgage/ARM |
Property History
| Date | Event | Price | Change | Sq Ft Price |
|---|---|---|---|---|
| 06/02/2021 06/02/21 | Sold | $479,000 | 0.0% | $168 / Sq Ft |
| 03/12/2021 03/12/21 | For Sale | $479,000 | +65.2% | $168 / Sq Ft |
| 06/09/2015 06/09/15 | Sold | $290,000 | -12.1% | $107 / Sq Ft |
| 04/27/2015 04/27/15 | Pending | -- | -- | -- |
| 02/27/2015 02/27/15 | For Sale | $329,900 | -- | $122 / Sq Ft |
Tax History Compared to Growth
Tax History
| Year | Tax Paid | Tax Assessment Tax Assessment Total Assessment is a certain percentage of the fair market value that is determined by local assessors to be the total taxable value of land and additions on the property. | Land | Improvement |
|---|---|---|---|---|
| 2024 | $4,289 | $17,810 | $5,200 | $12,610 |
| 2023 | $4,289 | $17,810 | $5,200 | $12,610 |
| 2022 | $8,775 | $26,730 | $7,800 | $18,930 |
| 2021 | $2,233 | $12,917 | $4,735 | $8,182 |
| 2020 | $2,229 | $14,184 | $5,200 | $8,984 |
| 2019 | $1,784 | $10,936 | $2,028 | $8,908 |
| 2018 | $1,811 | $109,360 | $0 | $0 |
| 2017 | $1,667 | $109,360 | $0 | $0 |
| 2016 | $1,640 | $10,936 | $0 | $0 |
| 2015 | -- | $0 | $0 | $0 |
| 2014 | -- | $273,100 | $50,400 | $222,700 |
| 2012 | -- | $273,100 | $50,400 | $222,700 |
Agents Affiliated with this Home
-
Kevin Jayroe

Seller's Agent in 2021
Kevin Jayroe
Compass Carolinas, LLC
(843) 318-1439
65 Total Sales
-
Robert Slick

Seller's Agent in 2015
Robert Slick
Beach and River Homes
(843) 240-3801
91 Total Sales
-
Skeeter Nash

Buyer's Agent in 2015
Skeeter Nash
Seaside Realty
(843) 450-4051
20 Total Sales
Map
Source: Coastal Carolinas Association of REALTORS®
MLS Number: 2106678
APN: 05-0030-071-00-00
- 317 Saint James St
- 208 Prince St
- 113 Meeting St Unit Historic District
- 116 Saint James St
- 104 E Bay St
- 101 Greenwich Dr Unit 102 Greenwich drive
- 2 Lots - TBD Greenwich Dr
- 201 River Rd
- 203 Broad St
- 915 Palmetto St
- 124 Orange St
- 640 Willowbank Rd
- 1019 Prince St
- 632 Magnolia Dr
- 1155 Palmetto St
- 125 N Fraser St
- 329 Kaufman St
- 518 Nowell St
- TBD Park St
- 108 N Hazard St
