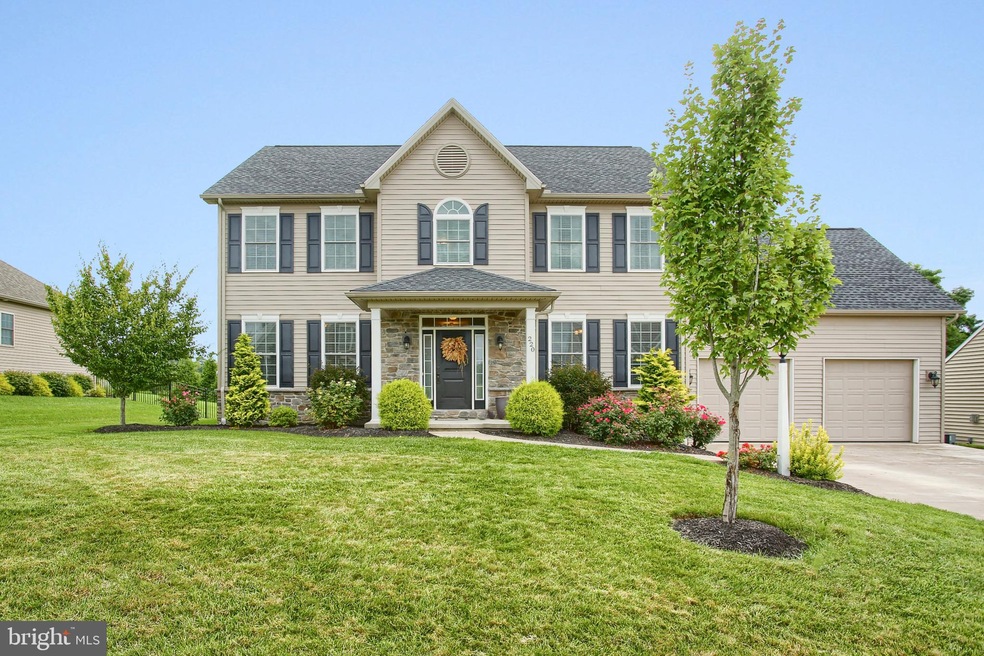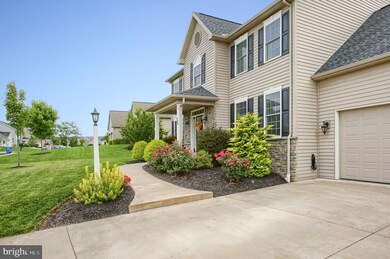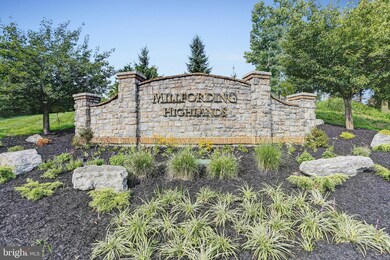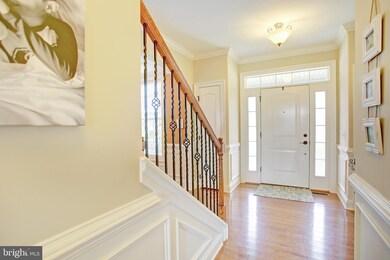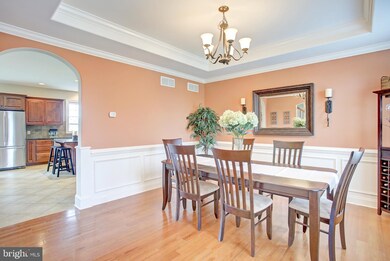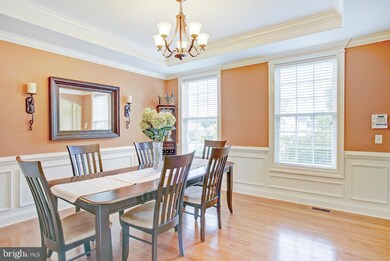
220 Dunbar Dr Mechanicsburg, PA 17050
Silver Spring NeighborhoodHighlights
- Eat-In Gourmet Kitchen
- 0.44 Acre Lot
- Traditional Architecture
- Green Ridge Elementary School Rated A
- Traditional Floor Plan
- Wood Flooring
About This Home
As of June 2021This SPACIOUS 2 Story in desirable Millfording Highlands offers everything you need! Large foyer greets all and opens to a formal dining room with detailed woodwork and tray ceiling. You'll appreciate the French Door entry into the main level den or office space, definitely a dramatic touch! The gourmet kitchen is an amazing space complete with island/bar, huge pantry, LOADS of cabinets, slab granite counters. This space also offers a large breakfast area that looks out over the lush green back yard area. The family room in this home is an ideal size and is graced with a cozy gas fireplace. A wood staircase leads to an open flowplan on the 2nd level. Here the private master suite is tucked away and offers an updated ceiling fan/light, big walk in closet and master ensuite with tiled shower, jacuzzi tub and double vanity. Bedrooms 2 and 3 are are adjoined by a "Jack N Jill" style full bathroom for partial privacy. All 4 guest rooms are nicely sized with ceiling fans for extra comfort! The full basement offers so much room for extra storage. You'll love the large, level elevated parcel this home is situated on. Millfording Highlands is close to all the amenities, yet offers wide streets, sidewalks, walking to kayaking/park/soccer fields and is located in the Cumberland Valley School District. Homes in this neighborhood are highly sought after, so don't miss your chance to own this unrivaled value of a home NOW!
Home Details
Home Type
- Single Family
Est. Annual Taxes
- $4,908
Year Built
- Built in 2010
HOA Fees
- $20 Monthly HOA Fees
Parking
- 2 Car Attached Garage
- Front Facing Garage
- Garage Door Opener
Home Design
- Traditional Architecture
- Poured Concrete
- Asphalt Roof
- Stone Siding
- Vinyl Siding
Interior Spaces
- 3,020 Sq Ft Home
- Property has 2 Levels
- Traditional Floor Plan
- Chair Railings
- Crown Molding
- Ceiling Fan
- Recessed Lighting
- Gas Fireplace
- Family Room
- Formal Dining Room
- Den
Kitchen
- Eat-In Gourmet Kitchen
- Breakfast Area or Nook
- Electric Oven or Range
- Cooktop
- Built-In Microwave
- Dishwasher
- Kitchen Island
- Upgraded Countertops
- Disposal
Flooring
- Wood
- Carpet
Bedrooms and Bathrooms
- 5 Bedrooms
- En-Suite Primary Bedroom
- En-Suite Bathroom
- Walk-In Closet
- Whirlpool Bathtub
- Walk-in Shower
Laundry
- Laundry Room
- Laundry on main level
Basement
- Basement Fills Entire Space Under The House
- Interior Basement Entry
Utilities
- Forced Air Heating and Cooling System
- 200+ Amp Service
- Municipal Trash
- Cable TV Available
Additional Features
- Patio
- 0.44 Acre Lot
- Suburban Location
Community Details
- Association fees include common area maintenance
- Millfording Highland HOA
- Millfording Highlands Subdivision
- Property Manager
Listing and Financial Details
- Tax Lot 11
- Assessor Parcel Number 38-07-0457-062
Ownership History
Purchase Details
Home Financials for this Owner
Home Financials are based on the most recent Mortgage that was taken out on this home.Purchase Details
Home Financials for this Owner
Home Financials are based on the most recent Mortgage that was taken out on this home.Purchase Details
Home Financials for this Owner
Home Financials are based on the most recent Mortgage that was taken out on this home.Purchase Details
Home Financials for this Owner
Home Financials are based on the most recent Mortgage that was taken out on this home.Similar Homes in Mechanicsburg, PA
Home Values in the Area
Average Home Value in this Area
Purchase History
| Date | Type | Sale Price | Title Company |
|---|---|---|---|
| Special Warranty Deed | $541,000 | None Available | |
| Special Warranty Deed | $541,000 | None Available | |
| Warranty Deed | $447,000 | None Available | |
| Warranty Deed | $110,000 | -- |
Mortgage History
| Date | Status | Loan Amount | Loan Type |
|---|---|---|---|
| Open | $405,750 | New Conventional | |
| Previous Owner | $411,776 | New Conventional | |
| Previous Owner | $407,328 | VA | |
| Previous Owner | $407,328 | VA | |
| Previous Owner | $300,000 | New Conventional |
Property History
| Date | Event | Price | Change | Sq Ft Price |
|---|---|---|---|---|
| 06/24/2021 06/24/21 | Sold | $541,000 | +3.5% | $135 / Sq Ft |
| 05/25/2021 05/25/21 | Pending | -- | -- | -- |
| 05/21/2021 05/21/21 | For Sale | $522,500 | +16.9% | $130 / Sq Ft |
| 03/28/2019 03/28/19 | Sold | $447,000 | -0.6% | $148 / Sq Ft |
| 02/22/2019 02/22/19 | Pending | -- | -- | -- |
| 02/04/2019 02/04/19 | Price Changed | $449,900 | -2.2% | $149 / Sq Ft |
| 12/13/2018 12/13/18 | Price Changed | $459,900 | -2.1% | $152 / Sq Ft |
| 10/25/2018 10/25/18 | Price Changed | $469,900 | -2.1% | $156 / Sq Ft |
| 09/04/2018 09/04/18 | Price Changed | $479,900 | -2.0% | $159 / Sq Ft |
| 08/28/2018 08/28/18 | For Sale | $489,900 | -- | $162 / Sq Ft |
Tax History Compared to Growth
Tax History
| Year | Tax Paid | Tax Assessment Tax Assessment Total Assessment is a certain percentage of the fair market value that is determined by local assessors to be the total taxable value of land and additions on the property. | Land | Improvement |
|---|---|---|---|---|
| 2025 | $6,232 | $386,700 | $91,600 | $295,100 |
| 2024 | $5,929 | $386,700 | $91,600 | $295,100 |
| 2023 | $5,629 | $386,700 | $91,600 | $295,100 |
| 2022 | $5,491 | $386,700 | $91,600 | $295,100 |
| 2021 | $5,207 | $374,800 | $91,600 | $283,200 |
| 2020 | $5,110 | $374,800 | $91,600 | $283,200 |
| 2019 | $4,908 | $366,000 | $91,600 | $274,400 |
| 2018 | $4,824 | $366,000 | $91,600 | $274,400 |
| 2017 | $4,740 | $366,000 | $91,600 | $274,400 |
| 2016 | -- | $366,000 | $91,600 | $274,400 |
| 2015 | -- | $366,000 | $91,600 | $274,400 |
| 2014 | -- | $366,000 | $91,600 | $274,400 |
Agents Affiliated with this Home
-
Meghan Skelly

Seller's Agent in 2021
Meghan Skelly
Keller Williams of Central PA
(717) 343-3913
5 in this area
45 Total Sales
-
Melissa Murphy
M
Buyer's Agent in 2021
Melissa Murphy
EXP Realty, LLC
(610) 620-4559
2 in this area
54 Total Sales
-
Jamie Berrier

Seller's Agent in 2019
Jamie Berrier
RSR, REALTORS, LLC
(717) 648-5813
37 in this area
222 Total Sales
-
Stacy Trout

Buyer's Agent in 2019
Stacy Trout
Coldwell Banker Realty
(717) 919-6500
3 in this area
92 Total Sales
Map
Source: Bright MLS
MLS Number: 1005959965
APN: 38-07-0457-062
- 207 Dunbar Dr
- 3 Redstone Ct
- 3 Bethpage Dr
- 5 Meadow View Ct
- 185 Sample Bridge Rd
- 1109 E Powderhorn Rd
- 122 Silver Dr Unit ADDISON
- 122 Silver Dr Unit ETHAN
- 122 Silver Dr Unit ANDREWS
- 26 Barnhart Cir
- 5 Braxton Road Lot#57
- 7 Braxton Road Lot#56
- 1273 Skyview Ct
- 1216 Bent Creek Blvd
- 466 Sample Bridge Rd
- 48 Braxton Rd
- 47 Braxton Rd
- 24 Braxton Rd
- 18 Rycroft Rd
- 20 Rycroft Rd
