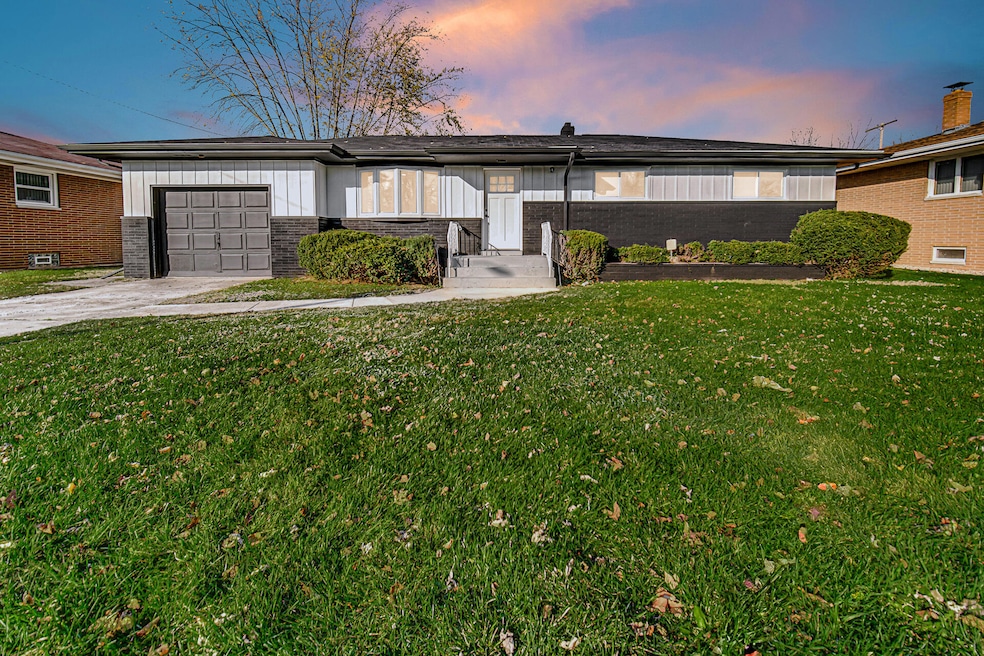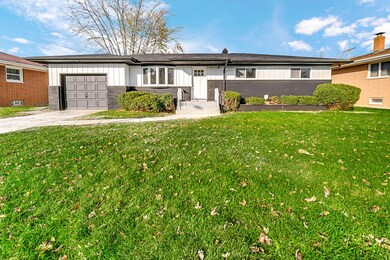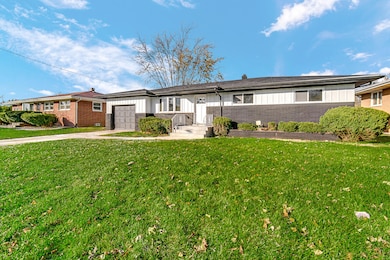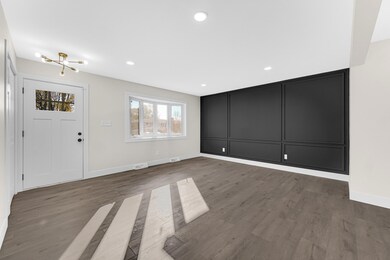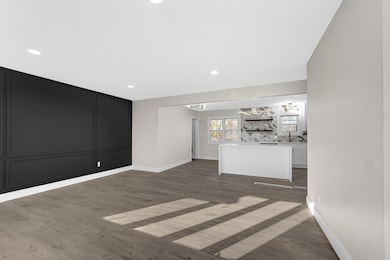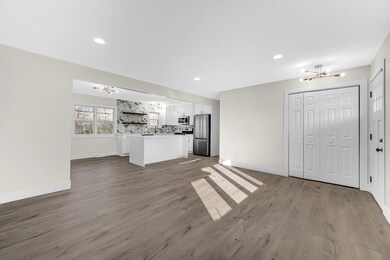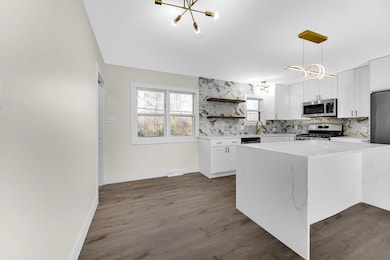
220 E 52nd Ave Merrillville, IN 46410
Glen Park NeighborhoodHighlights
- No HOA
- Living Room
- Dining Room
- 1 Car Attached Garage
- Central Heating and Cooling System
About This Home
As of March 2025This property qualifies up to $15,000 in down payment assistance to eligible homebuyers purchasing in Gary, Indiana!!!!! Welcome to this beautifully updated 4-bedroom, 2-bathroom home at 220 E 52nd Ave, located on the border of Merrillville and Gary Indiana! This move-in-ready gem. A stunning kitchen features sleek quartz countertops, ample cabinetry, luxury vinyl flooring, high end finishes, two full bathrooms and stainless steel appliances making it a true centerpiece for entertaining and family gatherings. A spacious and finished basement. New drain tile system and sump pump installed. The open floor plan welcomes you with fresh, modern touches, ensuring comfort and style throughout. Enjoy the convenience of being close to expressways for easy commuting, as well as shopping centers and grocery stores just minutes away. Whether you're a first-time buyer or looking to expand, this home offers everything you need in a prime location. Don't miss outa"schedule your showing today!
Last Agent to Sell the Property
Signature Realty Group License #RB23001426 Listed on: 11/08/2024
Home Details
Home Type
- Single Family
Est. Annual Taxes
- $1,200
Year Built
- Built in 1959
Lot Details
- 8,756 Sq Ft Lot
- Lot Dimensions are 70x125
Parking
- 1 Car Attached Garage
Home Design
- Brick Foundation
Interior Spaces
- 2-Story Property
- Living Room
- Dining Room
- Basement
Kitchen
- <<OvenToken>>
- Gas Range
- <<microwave>>
- Freezer
- Dishwasher
Bedrooms and Bathrooms
- 4 Bedrooms
- 2 Full Bathrooms
Utilities
- Central Heating and Cooling System
Community Details
- No Home Owners Association
- Meadowland Manor 01 Subdivision
Listing and Financial Details
- Assessor Parcel Number 450834355018000004
Ownership History
Purchase Details
Home Financials for this Owner
Home Financials are based on the most recent Mortgage that was taken out on this home.Purchase Details
Home Financials for this Owner
Home Financials are based on the most recent Mortgage that was taken out on this home.Similar Homes in the area
Home Values in the Area
Average Home Value in this Area
Purchase History
| Date | Type | Sale Price | Title Company |
|---|---|---|---|
| Warranty Deed | -- | Meridian Title | |
| Warranty Deed | -- | Meridian Title |
Mortgage History
| Date | Status | Loan Amount | Loan Type |
|---|---|---|---|
| Open | $214,000 | VA | |
| Previous Owner | $152,150 | New Conventional | |
| Previous Owner | $152,150 | Construction |
Property History
| Date | Event | Price | Change | Sq Ft Price |
|---|---|---|---|---|
| 03/12/2025 03/12/25 | Sold | $234,000 | -4.5% | $110 / Sq Ft |
| 01/25/2025 01/25/25 | Pending | -- | -- | -- |
| 01/09/2025 01/09/25 | Price Changed | $244,900 | +2.5% | $115 / Sq Ft |
| 11/08/2024 11/08/24 | For Sale | $239,000 | +106.0% | $112 / Sq Ft |
| 07/31/2024 07/31/24 | Sold | $116,000 | 0.0% | $109 / Sq Ft |
| 06/06/2024 06/06/24 | Pending | -- | -- | -- |
| 06/01/2024 06/01/24 | For Sale | $116,000 | -- | $109 / Sq Ft |
Tax History Compared to Growth
Tax History
| Year | Tax Paid | Tax Assessment Tax Assessment Total Assessment is a certain percentage of the fair market value that is determined by local assessors to be the total taxable value of land and additions on the property. | Land | Improvement |
|---|---|---|---|---|
| 2024 | $9,064 | $121,600 | $15,100 | $106,500 |
| 2023 | $1,200 | $102,800 | $15,800 | $87,000 |
| 2022 | $1,016 | $87,700 | $15,100 | $72,600 |
| 2021 | $930 | $81,400 | $15,100 | $66,300 |
| 2020 | $956 | $83,300 | $15,100 | $68,200 |
| 2019 | $1,060 | $79,300 | $13,900 | $65,400 |
| 2018 | $941 | $70,200 | $12,300 | $57,900 |
| 2017 | $838 | $70,800 | $12,300 | $58,500 |
| 2016 | $896 | $76,800 | $12,300 | $64,500 |
| 2014 | $983 | $89,500 | $14,500 | $75,000 |
| 2013 | $945 | $88,300 | $14,500 | $73,800 |
Agents Affiliated with this Home
-
Diamond Donley

Seller's Agent in 2025
Diamond Donley
Signature Realty Group
(708) 228-0284
2 in this area
22 Total Sales
-
Anna Comer

Buyer's Agent in 2025
Anna Comer
HomeSmart Legacy
(312) 985-6790
1 in this area
90 Total Sales
-
Donna Hill
D
Seller's Agent in 2024
Donna Hill
Griffin Realty, LLC
(219) 741-2779
2 in this area
8 Total Sales
Map
Source: Northwest Indiana Association of REALTORS®
MLS Number: 814651
APN: 45-08-34-355-018.000-004
- 5252 Connecticut St
- 5165 Pennsylvania St
- 5180 Maryland St
- 5301 Delaware St
- 5079 Connecticut St
- 5066 Pennsylvania St
- 100 E 54th Ave
- 5375 Delaware St
- 5055 Maryland St
- 5400 Georgia St
- 5601 Connecticut St
- 4846 Pennsylvania St
- 4836 Massachusetts St
- 4827 Connecticut St
- 5401 Marcella Rd
- 4957 Madison St
- 5568 Washington St
- 5360 Mary Ann Ln
- 360 W 55th Ave
- 4766 Washington St
