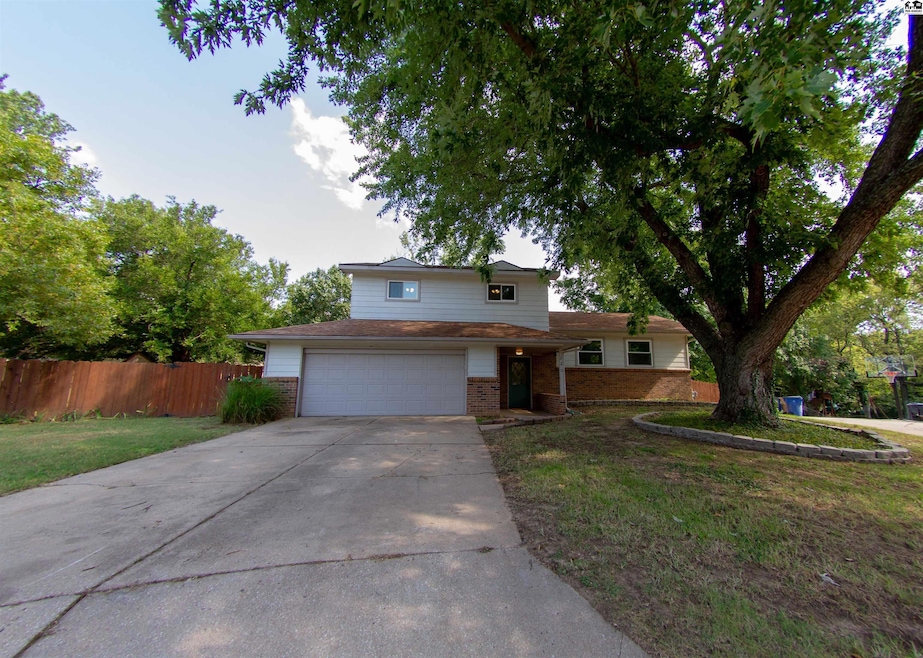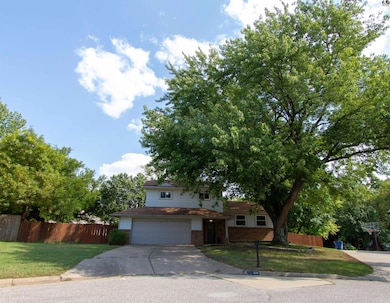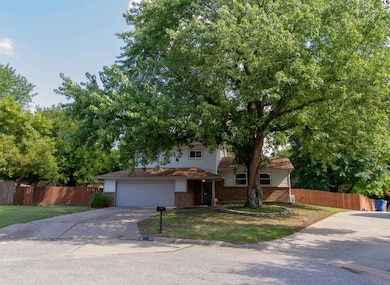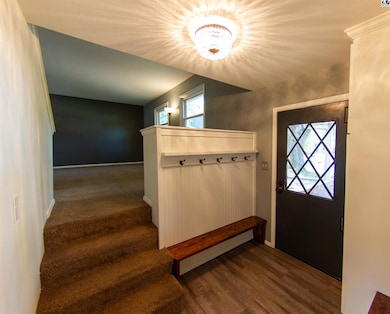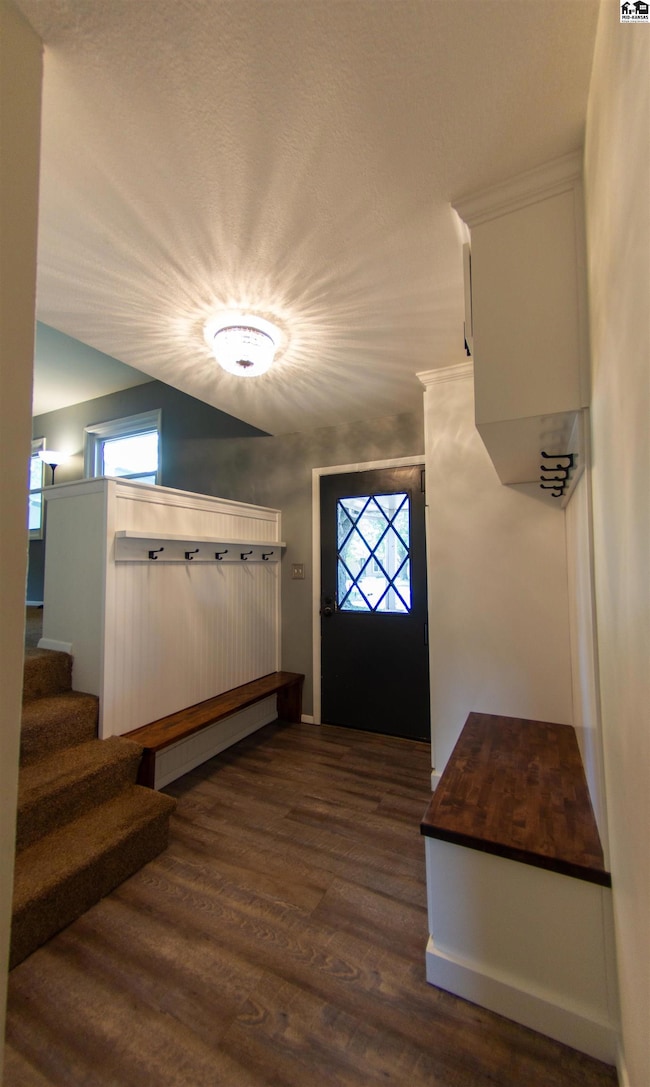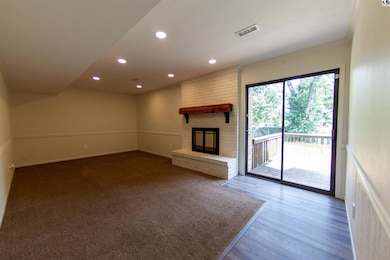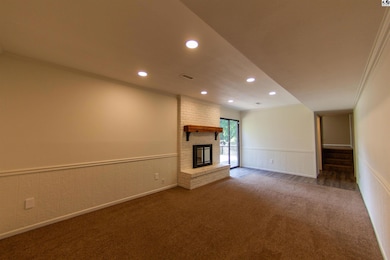Estimated payment $1,721/month
Highlights
- Deck
- Tile Flooring
- Central Heating and Cooling System
- Fireplace
- En-Suite Primary Bedroom
- Dining Room
About This Home
Come See this Lovely 3 Bed 2 1/2 Bath Quad Level Home sitting on a Large .42 Acre Lot in a Cud De Sac in Derby, with Lots of Mature Trees, Large fenced yard with access from the Lower level as well as a Walk Out in the basement. Step inside and Enjoy the Beautiful Custom Built Drop Zone with 2 Bench Seats, Plenty of Hooks for coats and book bags and LOTS of Storage. This Home has Custom Finishes in the Public Bathroom with the same Beautiful Finishes in the Laundry and 1/2 Bath Boasting Beautiful Custom Wood Cabinets, Brick Tile Flooring in a Herringbone Pattern, for that Extra Special Touch. Hands Free Faucet and Thoughtfully Placed Special Features, such as Drying Wracks, and a Folding Area to make doing laundry a breeze! Closets have been Customized to provide Optimal Storage with Additional Storage All Around the Home. All appliance Stay Including the Gas Range and Washer/Dryer. Add some nice Equity by finishing the Walk Out Basement. Whether you are Enjoying the Many Features Inside or Enjoying the Generous Yard, This One Feels like Home. Make your appointment for a Private Showing Today!
Listing Agent
Collins & Associates Real Estate Professionals License #238356 Listed on: 09/18/2025
Home Details
Home Type
- Single Family
Est. Annual Taxes
- $3,540
Year Built
- Built in 1975
Lot Details
- 0.42 Acre Lot
- Wood Fence
Home Design
- Quad-Level Property
- Brick Exterior Construction
- Ceiling Insulation
- Composition Roof
- HardiePlank Siding
Interior Spaces
- 2,098 Sq Ft Home
- Sheet Rock Walls or Ceilings
- Ceiling Fan
- Fireplace
- Window Treatments
- Family Room Downstairs
- Dining Room
Kitchen
- Microwave
- Dishwasher
- Disposal
Flooring
- Carpet
- Tile
- Vinyl
Bedrooms and Bathrooms
- En-Suite Primary Bedroom
Laundry
- Laundry on lower level
- Electric Dryer
- Washer
- 220 Volts In Laundry
Basement
- Walk-Out Basement
- Basement Fills Entire Space Under The House
Parking
- 2 Car Attached Garage
- Garage Door Opener
Utilities
- Central Heating and Cooling System
- Gas Water Heater
Additional Features
- Deck
- City Lot
Listing and Financial Details
- Assessor Parcel Number 24613-0120101800
Map
Home Values in the Area
Average Home Value in this Area
Tax History
| Year | Tax Paid | Tax Assessment Tax Assessment Total Assessment is a certain percentage of the fair market value that is determined by local assessors to be the total taxable value of land and additions on the property. | Land | Improvement |
|---|---|---|---|---|
| 2025 | $3,540 | $27,888 | $7,234 | $20,654 |
| 2023 | $3,540 | $24,323 | $4,129 | $20,194 |
| 2022 | $3,101 | $21,977 | $3,899 | $18,078 |
| 2021 | $3,052 | $21,252 | $3,266 | $17,986 |
| 2020 | $2,376 | $16,559 | $3,266 | $13,293 |
| 2019 | $1,991 | $13,904 | $3,266 | $10,638 |
| 2018 | $2,049 | $14,341 | $2,588 | $11,753 |
| 2017 | $1,880 | $0 | $0 | $0 |
| 2016 | $1,788 | $0 | $0 | $0 |
| 2015 | -- | $0 | $0 | $0 |
| 2014 | -- | $0 | $0 | $0 |
Property History
| Date | Event | Price | List to Sale | Price per Sq Ft | Prior Sale |
|---|---|---|---|---|---|
| 10/26/2025 10/26/25 | Price Changed | $270,000 | -1.8% | $129 / Sq Ft | |
| 09/18/2025 09/18/25 | For Sale | $275,000 | +47.8% | $131 / Sq Ft | |
| 05/01/2020 05/01/20 | Sold | -- | -- | -- | View Prior Sale |
| 04/01/2020 04/01/20 | Pending | -- | -- | -- | |
| 03/30/2020 03/30/20 | For Sale | $186,000 | +24.0% | $89 / Sq Ft | |
| 02/27/2017 02/27/17 | Sold | -- | -- | -- | View Prior Sale |
| 01/13/2017 01/13/17 | Pending | -- | -- | -- | |
| 10/11/2016 10/11/16 | For Sale | $150,000 | -- | $81 / Sq Ft |
Purchase History
| Date | Type | Sale Price | Title Company |
|---|---|---|---|
| Warranty Deed | -- | Security 1St Title Llc | |
| Warranty Deed | -- | Security 1St Title | |
| Joint Tenancy Deed | -- | None Available |
Mortgage History
| Date | Status | Loan Amount | Loan Type |
|---|---|---|---|
| Open | $172,900 | New Conventional | |
| Previous Owner | $126,172 | FHA | |
| Previous Owner | $115,710 | New Conventional |
Source: Mid-Kansas MLS
MLS Number: 53462
APN: 246-13-0-12-01-018.00
- 763 S Riverview Ave
- 652 S Kokomo Ave
- 000 S Woodlawn Blvd
- 562 S Georgie Ave
- 509 S Lakeview Dr
- 1107 S Meadowhaven Ln
- 823 E English Ct
- 832 E Hawthorne Dr
- 306 E Sunnydell St
- 207 S Derby Ave
- 1001 E Hawthorne Ct
- 2 S Woodlawn Blvd
- 214 & 216 W Market St
- 107 S Lauber Ln
- 0000 E 95th St S
- 1525 E Pheasant Run St
- 201 N Willow Dr
- 1700 E Southridge Cir
- 1125 Sontag Dr
- 1755 E Tiara Pines St
- 200 S Woodlawn Blvd
- 101 S Rock Rd Unit 54
- 1804 E Osage Rd
- 1433 N Kokomo Ave
- 422 W Mahoney Dr
- 1615 N Arrowhead Dr
- 1300 E Meadowlark Blvd
- 7209 S Chautauqua St
- 1500 E Tall Tree Rd
- 1401 E Patriot Ave
- 920 E Bellows St
- 313 Copper Tail Ln
- 312 Copper Tail Ln
- 112 S Jane St
- 335 S Jane St
- 235 S Jane St
- 2036 E Campus St
- 1912 E Campus St
- 2204 E Lockwood St
- 1810 E Lockwood St
