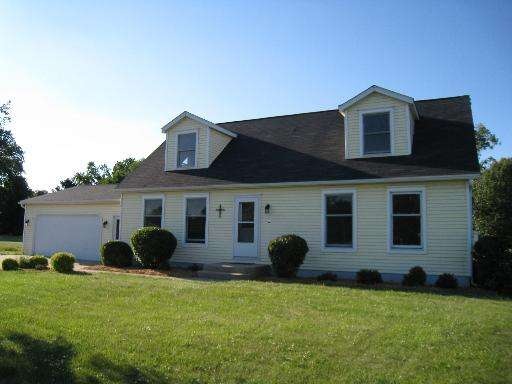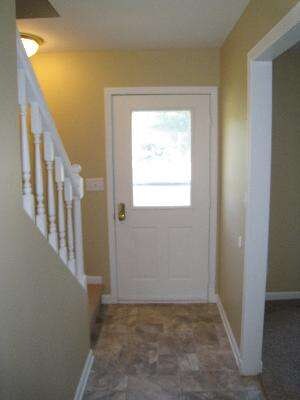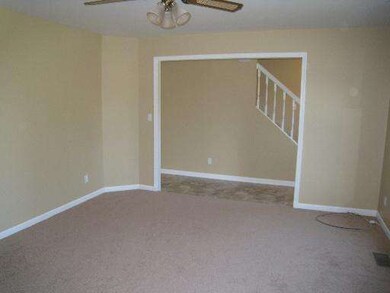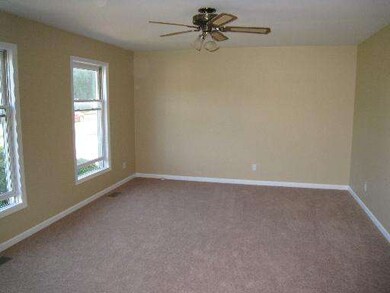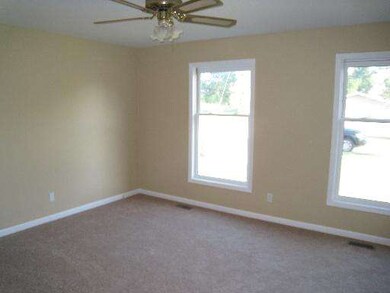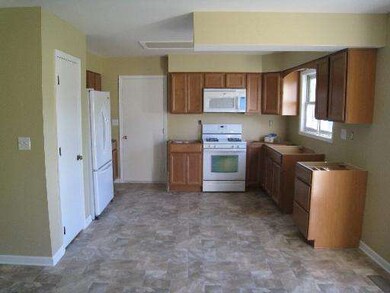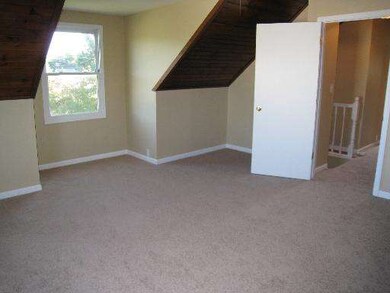220 E Sheridan St Sheridan, IL 60551
4
Beds
2
Baths
1,950
Sq Ft
10,019
Sq Ft Lot
About This Home
As of May 2021Charming yet spacious Cape Cod features a gleaming, stylish new interior with quality updates throughout. Tastefully remodeled with a warm yet modern color palette. Recent updates include new kitchen cabinetry, new flooring, new millwork, new paint, & so much more! Roof replaced in 2008 & furnace replaced in 2009. Home warranty included. Quick close possible. A pleasure to show.
Property Details
Home Type
- Other
Est. Annual Taxes
- $4,684
Year Built
- 1989
Parking
- Garage
- Garage Door Opener
- Driveway
Home Design
- Slab Foundation
- Frame Construction
- Asphalt Shingled Roof
Interior Spaces
- Formal Dining Room
- Partially Finished Basement
- Basement Fills Entire Space Under The House
Kitchen
- Oven or Range
- Microwave
Laundry
- Dryer
- Washer
Schools
- Sheridan Elementary School
- Serena High School
Utilities
- Central Air
- Well
Map
Create a Home Valuation Report for This Property
The Home Valuation Report is an in-depth analysis detailing your home's value as well as a comparison with similar homes in the area
Home Values in the Area
Average Home Value in this Area
Property History
| Date | Event | Price | Change | Sq Ft Price |
|---|---|---|---|---|
| 05/07/2021 05/07/21 | Sold | $205,000 | 0.0% | $110 / Sq Ft |
| 03/25/2021 03/25/21 | Pending | -- | -- | -- |
| 03/24/2021 03/24/21 | For Sale | $204,900 | +56.4% | $110 / Sq Ft |
| 11/07/2012 11/07/12 | Sold | $131,000 | -9.6% | $67 / Sq Ft |
| 08/17/2012 08/17/12 | Pending | -- | -- | -- |
| 07/09/2012 07/09/12 | Price Changed | $144,900 | -3.4% | $74 / Sq Ft |
| 06/07/2012 06/07/12 | For Sale | $150,000 | -- | $77 / Sq Ft |
Source: Midwest Real Estate Data (MRED)
Tax History
| Year | Tax Paid | Tax Assessment Tax Assessment Total Assessment is a certain percentage of the fair market value that is determined by local assessors to be the total taxable value of land and additions on the property. | Land | Improvement |
|---|---|---|---|---|
| 2023 | $4,684 | $67,200 | $4,600 | $62,600 |
| 2022 | $4,412 | $60,208 | $4,174 | $56,034 |
| 2021 | $3,863 | $52,406 | $3,910 | $48,496 |
| 2020 | $3,703 | $50,507 | $3,768 | $46,739 |
| 2019 | $3,501 | $48,536 | $3,621 | $44,915 |
| 2018 | $2,971 | $41,511 | $3,433 | $38,078 |
| 2017 | $2,765 | $38,959 | $6,462 | $32,497 |
| 2016 | $2,767 | $39,018 | $6,472 | $32,546 |
| 2015 | $2,973 | $40,291 | $6,683 | $33,608 |
| 2012 | -- | $41,120 | $6,821 | $34,299 |
Source: Public Records
Mortgage History
| Date | Status | Loan Amount | Loan Type |
|---|---|---|---|
| Open | $30,000 | New Conventional | |
| Open | $194,750 | New Conventional | |
| Previous Owner | $133,816 | VA | |
| Previous Owner | $132,000 | New Conventional | |
| Previous Owner | $191,900 | Adjustable Rate Mortgage/ARM |
Source: Public Records
Deed History
| Date | Type | Sale Price | Title Company |
|---|---|---|---|
| Warranty Deed | $205,000 | Fidelity National Title | |
| Warranty Deed | $131,000 | None Available | |
| Special Warranty Deed | $147,000 | First American Title | |
| Deed In Lieu Of Foreclosure | -- | None Available |
Source: Public Records
Source: Midwest Real Estate Data (MRED)
MLS Number: MRD08086169
APN: 10-05-405013
Nearby Homes
- 2469 N 41st Rd
- 2790 N 4201st Rd
- 0000 E 2650th Rd
- 2455 N 4220th Rd
- 2446 N 4210th Rd
- 2444 N 4210th Rd
- 2447 N 4220th Rd
- 2440 N 4210th Rd
- 2443 N 4210th Rd
- 2439 N 4210th Rd
- 2435 N 4210th Rd
- 2434 N 4220th Rd
- 2432 N 4210th Rd
- 2428 N 4210th Rd
- 2426 N 4220th Rd
- 2419 N 4210th Rd
- 2422 N 4220th Rd
- 2420 N 4210th Rd
- 2411 N 4220th Rd
- 002 N 4201st Rd
