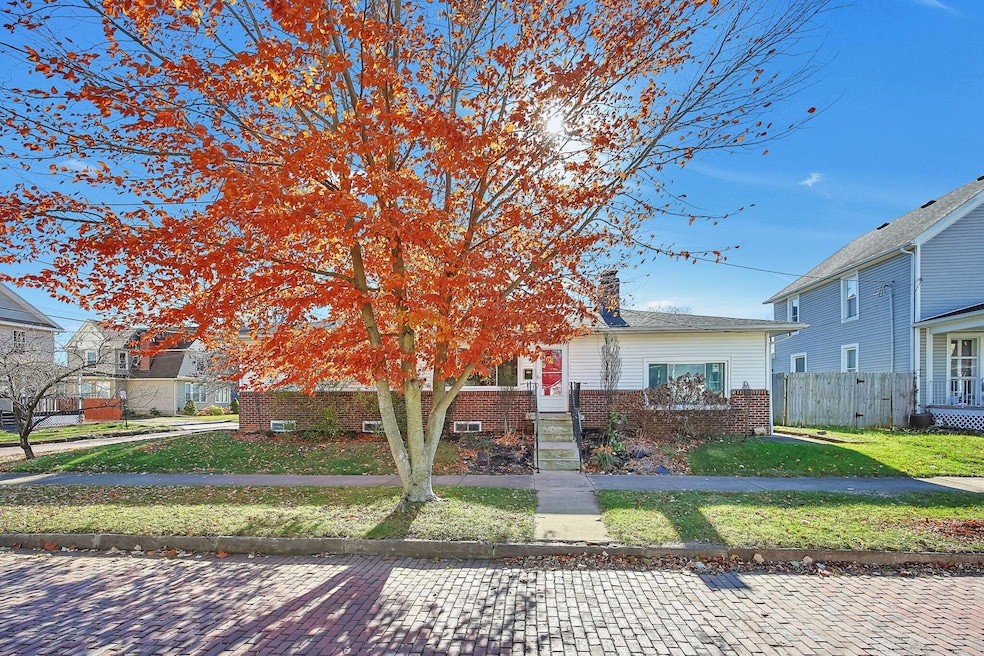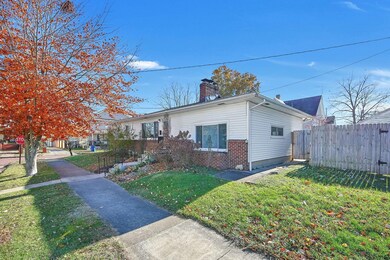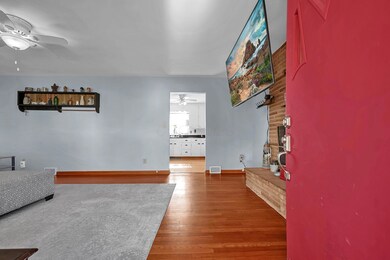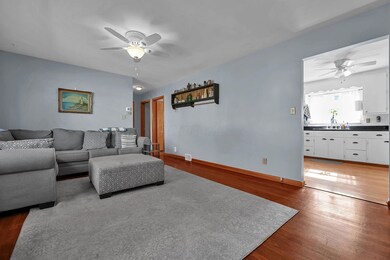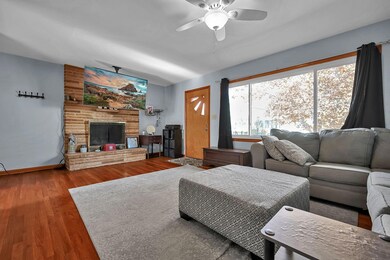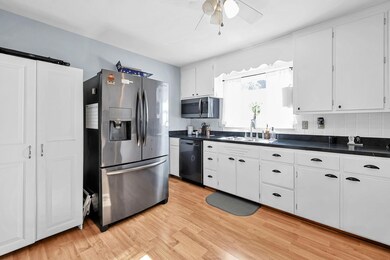220 E Sugar St Mount Vernon, OH 43050
Estimated payment $1,383/month
Highlights
- Deck
- Wood Flooring
- No HOA
- Ranch Style House
- 2 Fireplaces
- Fenced Yard
About This Home
Welcome home to this charming and well-maintained 3-bedroom, 1.5-bath ranch!
Featuring a spacious family room and a partially finished basement with loads of built in storage and a 1.2 bath. This home offers plenty of room to relax and entertain. You'll love the character of the original, restored, hardwood floors, painted vintage kitchen cabinets, and beautifully preserved tile in the bathroom. Situated on a corner lot, the property also includes a detached one-car garage, a fenced backyard, and a wooden deck—perfect for outdoor enjoyment. Conveniently located within walking distance to downtown shops, restaurants, and community amenities
Listing Agent
e-Merge Real Estate Champions License #2021002920 Listed on: 11/14/2025

Open House Schedule
-
Sunday, November 23, 202512:00 to 2:00 pm11/23/2025 12:00:00 PM +00:0011/23/2025 2:00:00 PM +00:00Add to Calendar
Home Details
Home Type
- Single Family
Est. Annual Taxes
- $2,045
Year Built
- Built in 1960
Lot Details
- 4,792 Sq Ft Lot
- Fenced Yard
Parking
- 1 Car Detached Garage
Home Design
- Ranch Style House
- Brick Exterior Construction
- Block Foundation
- Vinyl Siding
Interior Spaces
- 1,378 Sq Ft Home
- 2 Fireplaces
- Wood Flooring
- Basement Fills Entire Space Under The House
Bedrooms and Bathrooms
- 3 Main Level Bedrooms
Outdoor Features
- Deck
Utilities
- Forced Air Heating and Cooling System
- Heating System Uses Gas
Community Details
- No Home Owners Association
Listing and Financial Details
- Assessor Parcel Number 66-00020.000
Map
Home Values in the Area
Average Home Value in this Area
Tax History
| Year | Tax Paid | Tax Assessment Tax Assessment Total Assessment is a certain percentage of the fair market value that is determined by local assessors to be the total taxable value of land and additions on the property. | Land | Improvement |
|---|---|---|---|---|
| 2024 | $2,045 | $52,930 | $7,710 | $45,220 |
| 2023 | $2,045 | $52,930 | $7,710 | $45,220 |
| 2022 | $1,757 | $41,360 | $6,030 | $35,330 |
| 2021 | $1,757 | $41,360 | $6,030 | $35,330 |
| 2020 | $1,351 | $41,360 | $6,030 | $35,330 |
| 2019 | $1,227 | $36,350 | $7,630 | $28,720 |
| 2018 | $1,227 | $36,350 | $7,630 | $28,720 |
| 2017 | $1,205 | $36,350 | $7,630 | $28,720 |
| 2016 | $1,089 | $33,650 | $7,060 | $26,590 |
| 2015 | $1,122 | $33,650 | $7,060 | $26,590 |
| 2014 | $1,100 | $33,650 | $7,060 | $26,590 |
| 2013 | $1,232 | $34,010 | $6,640 | $27,370 |
Property History
| Date | Event | Price | List to Sale | Price per Sq Ft | Prior Sale |
|---|---|---|---|---|---|
| 11/14/2025 11/14/25 | For Sale | $230,000 | +91.7% | $167 / Sq Ft | |
| 12/20/2019 12/20/19 | Sold | $120,000 | 0.0% | $87 / Sq Ft | View Prior Sale |
| 11/25/2019 11/25/19 | Pending | -- | -- | -- | |
| 11/21/2019 11/21/19 | For Sale | $120,000 | -- | $87 / Sq Ft |
Purchase History
| Date | Type | Sale Price | Title Company |
|---|---|---|---|
| Warranty Deed | $120,000 | None Available | |
| Deed | $75,000 | -- | |
| Deed | -- | -- | |
| Deed | -- | -- |
Mortgage History
| Date | Status | Loan Amount | Loan Type |
|---|---|---|---|
| Open | $117,826 | FHA |
Source: Columbus and Central Ohio Regional MLS
MLS Number: 225043077
APN: 66-00020.000
- 113 E Pleasant St Unit D
- 9 Mckinley St
- 500 N Catherine St Unit B
- 301 N Mulberry St
- 301 N Mulberry St
- 10 McGibney Rd
- 905 W High St Unit 905
- 1100 Coshocton Ave
- 801 Randy Dr
- 11850 Upper Gilchrist Rd
- 4 Posey Dr
- 444 Grand Ridge Dr
- 6640 County Rd 23 Unit A
- 6640 County Rd 23 Unit B
- 10 S Preston St
- 6208 Commerce Dr Unit 201
- 184 School St Unit 184 School Street
- 375 N Main St
- 212 William St
- 815 Cole Dr
