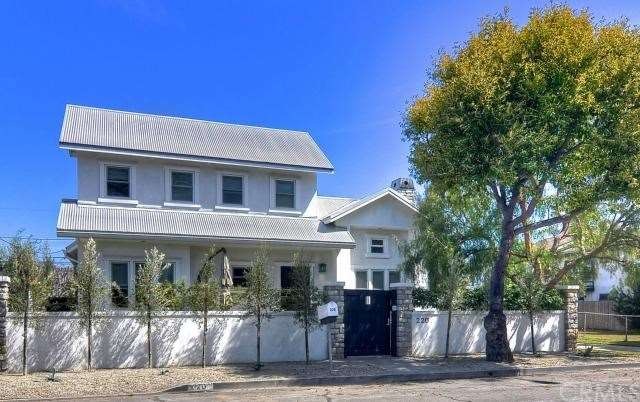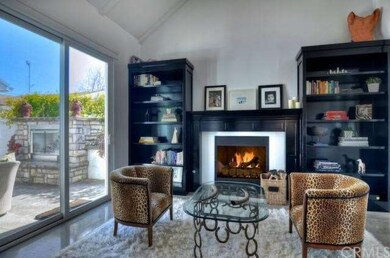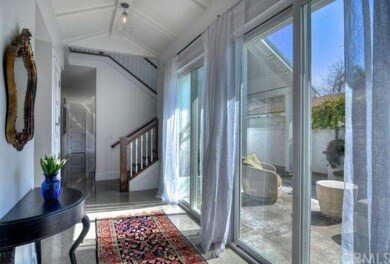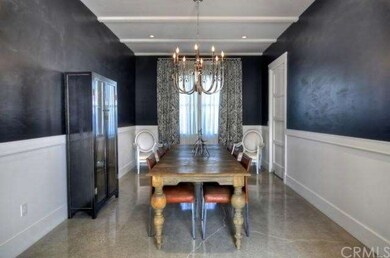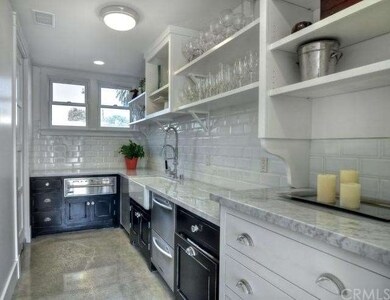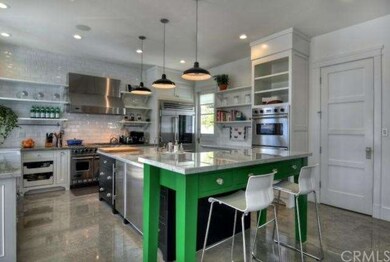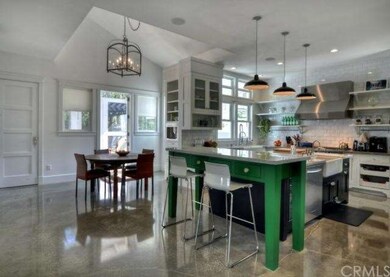
220 Flower St Costa Mesa, CA 92627
Downtown Costa Mesa NeighborhoodHighlights
- Primary Bedroom Suite
- Custom Home
- Cathedral Ceiling
- Heinz Kaiser Elementary School Rated A
- Outdoor Fireplace
- Wood Flooring
About This Home
As of May 2013This stunning Eastside Costa Mesa home is the perfect family home and an entertainer’s dream. The spacious downstairs has polished concrete flooring throughout and includes living room with fireplace, formal dining room with attached butler’s pantry, guest bedroom and bath, family/media room, play room off the kitchen, mud room with second laundry room, and gourmet kitchen. The kitchen showcases a large center island, two farmhouse sinks, built-in espresso machine, stainless steel Viking appliances, custom cabinetry, polished carrera marble countertops, walk-in pantry, ice maker, three dishwashers, double door sub-zero refrigerator plus an additional sub-zero refrigerator, and high ceilings. The luxurious master suite offers dual bathrooms, private dressing room, relaxing soaking tub, and walk-in closets. A casual indoor/outdoor California lifestyle is captured with sliding glass doors and dutch doors that open to the outdoor patio with built-in barbecue, cozy fireplace, screened porch, and covered eating area surrounded by a beautiful koi pond water feature. Other amenities include a full gladiator storage system in garage, ibus music in every room, with intercom and monitoring system throughout.
Last Agent to Sell the Property
Douglas Elliman Of California License #01257593 Listed on: 03/13/2013

Home Details
Home Type
- Single Family
Est. Annual Taxes
- $26,639
Year Built
- Built in 2006
Lot Details
- 6,308 Sq Ft Lot
- Property fronts an alley
- Front Yard
Parking
- 2 Car Attached Garage
- Parking Available
- Rear-Facing Garage
- Auto Driveway Gate
Home Design
- Custom Home
- Stucco
Interior Spaces
- 4,500 Sq Ft Home
- Central Vacuum
- Wired For Sound
- Built-In Features
- Wainscoting
- Cathedral Ceiling
- Ceiling Fan
- Wood Burning Fireplace
- Gas Fireplace
- Formal Entry
- Family Room Off Kitchen
- Living Room with Fireplace
- Dining Room
- Screened Porch
- Home Security System
Kitchen
- Double Oven
- Ice Maker
- Dishwasher
- Kitchen Island
Flooring
- Wood
- Stone
- Concrete
Bedrooms and Bathrooms
- 5 Bedrooms
- Main Floor Bedroom
- Primary Bedroom Suite
- Jack-and-Jill Bathroom
Laundry
- Laundry Room
- Laundry on upper level
Outdoor Features
- Screened Patio
- Outdoor Fireplace
- Exterior Lighting
- Rain Gutters
Utilities
- Forced Air Heating and Cooling System
- Sewer Paid
Community Details
- No Home Owners Association
Listing and Financial Details
- Legal Lot and Block 6 / D
- Tax Tract Number 594
- Assessor Parcel Number 42540405
Ownership History
Purchase Details
Home Financials for this Owner
Home Financials are based on the most recent Mortgage that was taken out on this home.Purchase Details
Home Financials for this Owner
Home Financials are based on the most recent Mortgage that was taken out on this home.Purchase Details
Purchase Details
Home Financials for this Owner
Home Financials are based on the most recent Mortgage that was taken out on this home.Purchase Details
Purchase Details
Purchase Details
Home Financials for this Owner
Home Financials are based on the most recent Mortgage that was taken out on this home.Purchase Details
Home Financials for this Owner
Home Financials are based on the most recent Mortgage that was taken out on this home.Purchase Details
Purchase Details
Home Financials for this Owner
Home Financials are based on the most recent Mortgage that was taken out on this home.Purchase Details
Home Financials for this Owner
Home Financials are based on the most recent Mortgage that was taken out on this home.Purchase Details
Home Financials for this Owner
Home Financials are based on the most recent Mortgage that was taken out on this home.Purchase Details
Home Financials for this Owner
Home Financials are based on the most recent Mortgage that was taken out on this home.Similar Homes in Costa Mesa, CA
Home Values in the Area
Average Home Value in this Area
Purchase History
| Date | Type | Sale Price | Title Company |
|---|---|---|---|
| Grant Deed | $2,295,000 | Chicago Title Company | |
| Divorce Dissolution Of Marriage Transfer | -- | None Available | |
| Warranty Deed | -- | None Available | |
| Interfamily Deed Transfer | -- | None Available | |
| Interfamily Deed Transfer | -- | Accommodation | |
| Interfamily Deed Transfer | -- | Ticor Title Tustin Orange Co | |
| Grant Deed | $1,575,000 | Ticor Title Tustin Orange Co | |
| Grant Deed | $1,050,000 | First American Title Company | |
| Interfamily Deed Transfer | -- | First American Title Company | |
| Interfamily Deed Transfer | -- | None Available | |
| Interfamily Deed Transfer | -- | United General Title Ins Co | |
| Interfamily Deed Transfer | -- | Orange Coast Title | |
| Grant Deed | $840,000 | Orange Coast Title Company | |
| Interfamily Deed Transfer | -- | -- | |
| Interfamily Deed Transfer | -- | -- |
Mortgage History
| Date | Status | Loan Amount | Loan Type |
|---|---|---|---|
| Open | $1,836,000 | New Conventional | |
| Previous Owner | $976,912 | Commercial | |
| Previous Owner | $107,849 | Commercial | |
| Previous Owner | $869,062 | Commercial | |
| Previous Owner | $829,500 | New Conventional | |
| Previous Owner | $300,000 | Unknown | |
| Previous Owner | $1,312,500 | Purchase Money Mortgage | |
| Previous Owner | $437,500 | Stand Alone Second | |
| Previous Owner | $100,000 | Unknown | |
| Previous Owner | $100,000 | Unknown | |
| Previous Owner | $1,000,000 | Unknown | |
| Previous Owner | $750,000 | Unknown | |
| Previous Owner | $672,000 | Fannie Mae Freddie Mac | |
| Previous Owner | $100,000 | Credit Line Revolving | |
| Previous Owner | $212,500 | Unknown |
Property History
| Date | Event | Price | Change | Sq Ft Price |
|---|---|---|---|---|
| 08/03/2020 08/03/20 | Rented | $9,000 | 0.0% | -- |
| 07/10/2020 07/10/20 | For Rent | $9,000 | 0.0% | -- |
| 05/15/2013 05/15/13 | Sold | $1,575,000 | -4.5% | $350 / Sq Ft |
| 03/13/2013 03/13/13 | For Sale | $1,649,000 | +57.0% | $366 / Sq Ft |
| 11/02/2012 11/02/12 | Sold | $1,050,000 | -17.6% | $233 / Sq Ft |
| 06/27/2012 06/27/12 | For Sale | $1,275,000 | -- | $283 / Sq Ft |
Tax History Compared to Growth
Tax History
| Year | Tax Paid | Tax Assessment Tax Assessment Total Assessment is a certain percentage of the fair market value that is determined by local assessors to be the total taxable value of land and additions on the property. | Land | Improvement |
|---|---|---|---|---|
| 2025 | $26,639 | $2,484,181 | $1,683,748 | $800,433 |
| 2024 | $26,639 | $2,435,472 | $1,650,733 | $784,739 |
| 2023 | $25,950 | $2,387,718 | $1,618,366 | $769,352 |
| 2022 | $25,414 | $2,340,900 | $1,586,633 | $754,267 |
| 2021 | $19,566 | $1,791,795 | $1,089,610 | $702,185 |
| 2020 | $19,365 | $1,773,423 | $1,078,438 | $694,985 |
| 2019 | $18,883 | $1,738,650 | $1,057,292 | $681,358 |
| 2018 | $18,503 | $1,704,559 | $1,036,560 | $667,999 |
| 2017 | $18,180 | $1,671,137 | $1,016,236 | $654,901 |
| 2016 | $17,776 | $1,638,370 | $996,310 | $642,060 |
| 2015 | $17,608 | $1,613,761 | $981,345 | $632,416 |
| 2014 | $17,198 | $1,582,150 | $962,122 | $620,028 |
Agents Affiliated with this Home
-
Laurie Eastman

Seller's Agent in 2020
Laurie Eastman
Compass
(949) 717-7100
6 in this area
77 Total Sales
-
Kate Cox
K
Buyer's Agent in 2020
Kate Cox
Kate Cox
(323) 937-6468
-
Kristin Halton

Seller's Agent in 2013
Kristin Halton
Douglas Elliman Of California
(949) 433-3634
2 in this area
74 Total Sales
-
Heidi Stoops

Seller's Agent in 2012
Heidi Stoops
Coast to Canyon Real Estate
(949) 697-7481
19 Total Sales
-
A
Buyer's Agent in 2012
Andrea Carpenter
First Team Real Estate
Map
Source: California Regional Multiple Listing Service (CRMLS)
MLS Number: NP13042848
APN: 425-404-05
- 224 Flower St
- 212 E 19th St
- 275 Flower St
- 308 Flower St
- 268 E 18th St
- 171 E 18th St Unit C1
- 328 Magnolia St
- 140 Cabrillo St Unit 25
- 223 Robinhood Place
- 401 Bernard St Unit 406
- 1973 Newport Blvd Unit 53
- 330 Ford Rd
- 2060 Newport Blvd Unit 14
- 1741 Tustin Ave Unit 2A
- 525 Fairfax Dr Unit 28
- 525 Fairfax Dr Unit 7
- 525 Fairfax Dr Unit 2
- 233 E 21st St
- 2077 Tablelands Way
- 2110 Orange Ave
