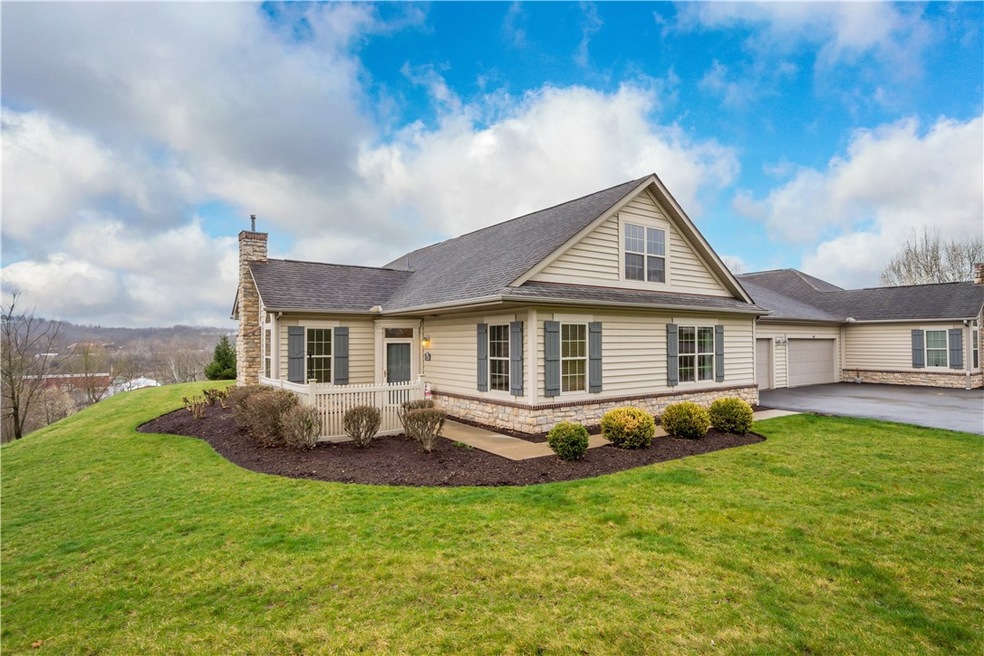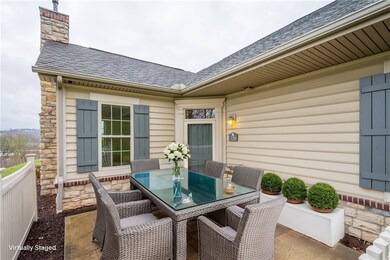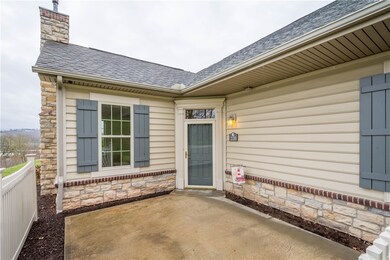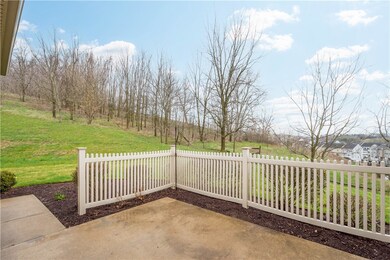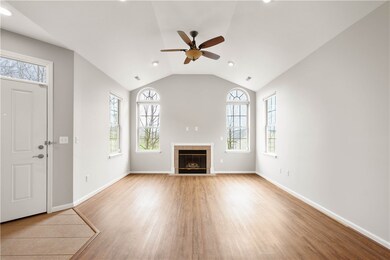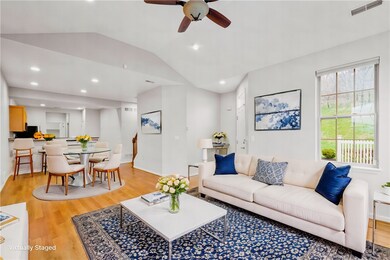
$329,900
- 3 Beds
- 2.5 Baths
- 1,865 Sq Ft
- 1204 Saint Andrews Dr
- Washington, PA
1204 St. Andrews Dr is all about EASY LIVING at the Villas on the Green & you will LOVE IT! Bordering the Washington Golf Club this community offers a pool, clubhouse (w/gym), gazebo w/ water feature, beautiful green space/landscaping & more! Located in South Strabane & minutes to EVERYTHING Washington! You are greeted by a fenced concrete patio that leads you to the front door. Step inside to
Jeffrey Selvoski EXP REALTY LLC
