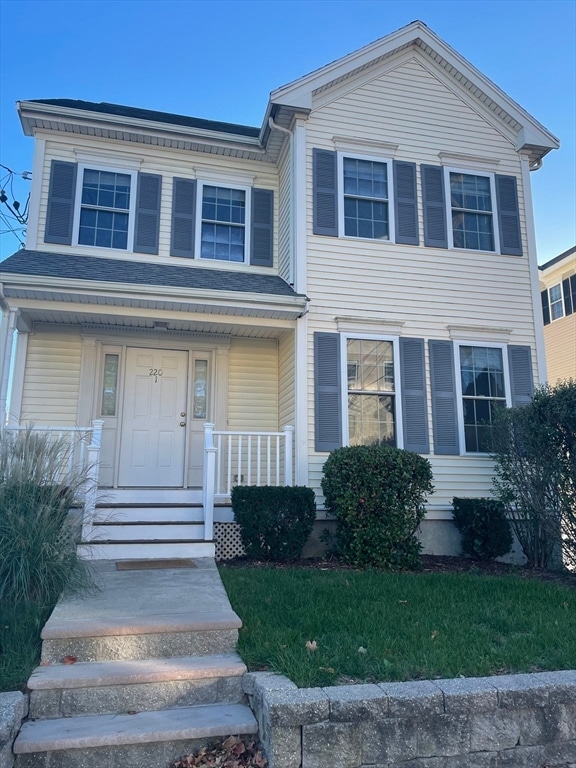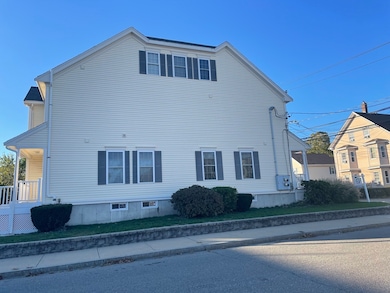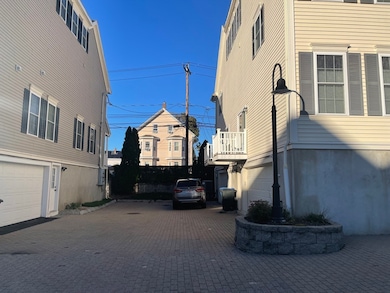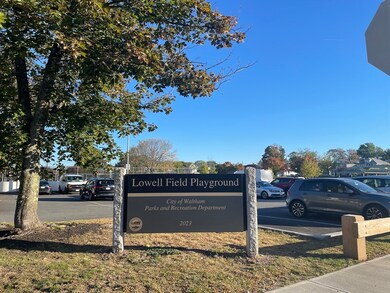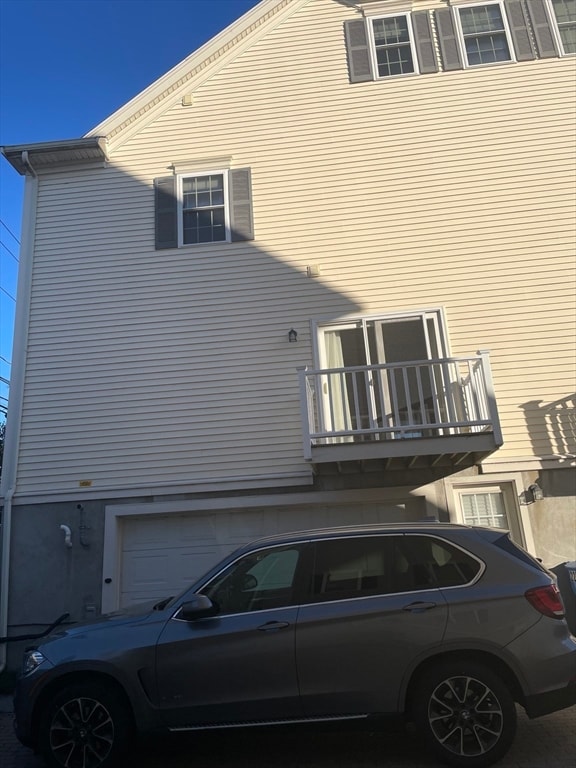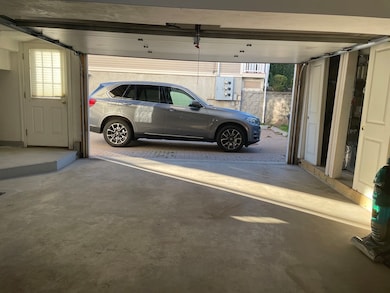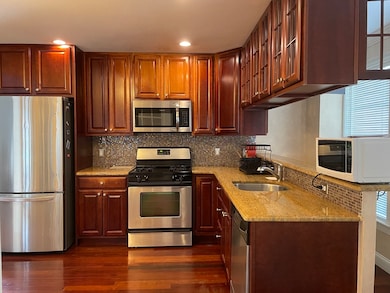220 Grove St Unit 1 Waltham, MA 02453
Bleachery NeighborhoodEstimated payment $5,216/month
Highlights
- Medical Services
- Deck
- Vaulted Ceiling
- Custom Closet System
- Property is near public transit
- 1-minute walk to Lowell Playground
About This Home
Sunny three bedroom, two and one half bathroom Townhouse right next to Lowell field with playground and tennis and basketball courts.This lovely home was built in 2005 and maintained so well. The first floor includes an open living room adjoining dining area leads to a private deck. The Modern kitchen with stainless steel appliances, maple cabinets, granite countertops. The second floor offers the two large size bedrooms shared a full bathroom plus a separate closet for the washer and dryer. The master bedroom on the 3rd floor has a cathedral ceiling, master bath and a large closet. Near shops, restaurants, highways and public transportation. A must see cozy place. A real find in current market.Easy access to high way A must-see cozy, convenient and comfortable place.
Townhouse Details
Home Type
- Townhome
Est. Annual Taxes
- $6,591
Year Built
- Built in 2005
HOA Fees
- $350 Monthly HOA Fees
Parking
- 2 Car Attached Garage
- Tuck Under Parking
- Heated Garage
- Garage Door Opener
- Off-Street Parking
- Deeded Parking
Home Design
- Entry on the 1st floor
- Frame Construction
- Shingle Roof
Interior Spaces
- 1,560 Sq Ft Home
- 3-Story Property
- Vaulted Ceiling
- Ceiling Fan
- Recessed Lighting
- Basement
Kitchen
- Range
- Microwave
- Dishwasher
- Stainless Steel Appliances
- Solid Surface Countertops
- Disposal
Flooring
- Wood
- Ceramic Tile
Bedrooms and Bathrooms
- 3 Bedrooms
- Primary bedroom located on third floor
- Custom Closet System
Laundry
- Laundry on upper level
- Dryer
- Washer
Outdoor Features
- Deck
- Porch
Location
- Property is near public transit
- Property is near schools
Schools
- Waltham High School
Utilities
- Forced Air Heating and Cooling System
- 2 Cooling Zones
- 2 Heating Zones
- Heating System Uses Natural Gas
- 200+ Amp Service
- Cable TV Available
Listing and Financial Details
- Assessor Parcel Number 4587699
- Tax Block 033
Community Details
Overview
- Association fees include insurance, maintenance structure, ground maintenance, snow removal, trash, reserve funds
- 6 Units
- : Parkview Luxury Townhomes Condominium Community
- Near Conservation Area
Amenities
- Medical Services
- Common Area
- Shops
Recreation
- Tennis Courts
- Community Pool
- Park
- Jogging Path
- Bike Trail
Map
Home Values in the Area
Average Home Value in this Area
Tax History
| Year | Tax Paid | Tax Assessment Tax Assessment Total Assessment is a certain percentage of the fair market value that is determined by local assessors to be the total taxable value of land and additions on the property. | Land | Improvement |
|---|---|---|---|---|
| 2025 | $6,591 | $671,200 | $0 | $671,200 |
| 2024 | $6,310 | $654,600 | $0 | $654,600 |
| 2023 | $6,435 | $623,500 | $0 | $623,500 |
| 2022 | $6,758 | $606,600 | $0 | $606,600 |
| 2021 | $6,484 | $572,800 | $0 | $572,800 |
| 2020 | $7,206 | $603,000 | $0 | $603,000 |
| 2019 | $6,720 | $530,800 | $0 | $530,800 |
| 2018 | $6,219 | $493,200 | $0 | $493,200 |
| 2017 | $5,310 | $422,800 | $0 | $422,800 |
| 2016 | $5,175 | $422,800 | $0 | $422,800 |
| 2015 | $5,033 | $383,300 | $0 | $383,300 |
Property History
| Date | Event | Price | List to Sale | Price per Sq Ft | Prior Sale |
|---|---|---|---|---|---|
| 10/07/2025 10/07/25 | For Sale | $819,000 | +42.4% | $525 / Sq Ft | |
| 10/31/2017 10/31/17 | Sold | $575,000 | -0.7% | $369 / Sq Ft | View Prior Sale |
| 09/20/2017 09/20/17 | Pending | -- | -- | -- | |
| 09/13/2017 09/13/17 | For Sale | $579,000 | +34.5% | $371 / Sq Ft | |
| 12/14/2012 12/14/12 | Sold | $430,500 | -1.0% | $276 / Sq Ft | View Prior Sale |
| 11/04/2012 11/04/12 | Pending | -- | -- | -- | |
| 10/15/2012 10/15/12 | For Sale | $434,979 | -- | $279 / Sq Ft |
Purchase History
| Date | Type | Sale Price | Title Company |
|---|---|---|---|
| Not Resolvable | $575,000 | -- | |
| Not Resolvable | $430,500 | -- | |
| Deed | $415,000 | -- |
Mortgage History
| Date | Status | Loan Amount | Loan Type |
|---|---|---|---|
| Open | $280,000 | New Conventional | |
| Previous Owner | $280,500 | New Conventional | |
| Previous Owner | $214,000 | Purchase Money Mortgage |
Source: MLS Property Information Network (MLS PIN)
MLS Number: 73440866
APN: WALT-000062-000033-000003-000001
- 10 Naviens Ln Unit 2
- 135 Grove St Unit 135
- 240 River St
- 176 River St
- 180 River St Unit 10
- 180 River St Unit 9
- 59 Farnum Rd
- 266-274 River St
- 301 River St
- 28-32 Calvary St
- 9 John St
- 78 Barbara Rd Unit 1
- 4 Repton Cir Unit 4410
- 39 Clinton St Unit 2
- 39 Clinton St Unit 1
- 1 Farwell Cir
- 34 Cedar Hill Ln
- 308 Newton St Unit 1
- 70 School St
- 266 Linden St
- 146 Willow St Unit 5
- 146 Willow St Unit 2
- 93 Lafayette St Unit 2
- 20 School Ave Unit A1
- 9 School Ave Unit 9
- 189 River St Unit 6
- 189 River St Unit 1
- 192 Willow St
- 231 River St
- 190 River St Unit 2
- 90 Massasoit St Unit 90
- 172 River St Unit A1
- 250 River St Unit 250
- 260 River St Unit 6
- 268 River St Unit 2
- 106 Calvary St Unit 106
- 144 Ellison Park Unit 1
- 9 Wall St
- 36 River St
- 36 River St Unit FL3-ID971
