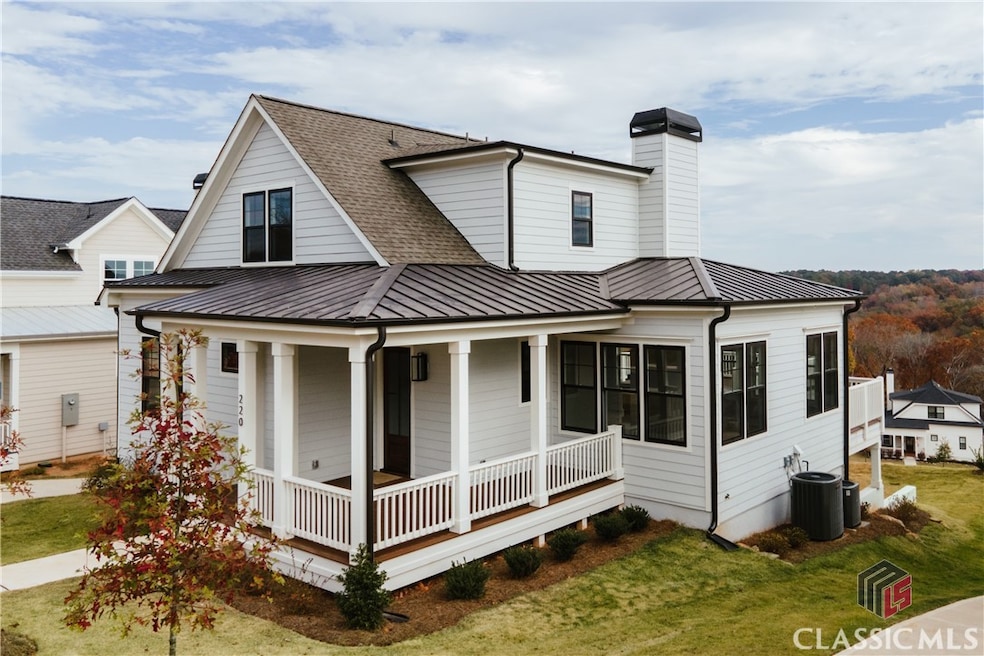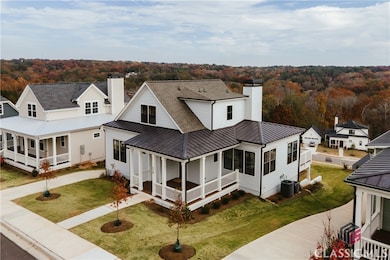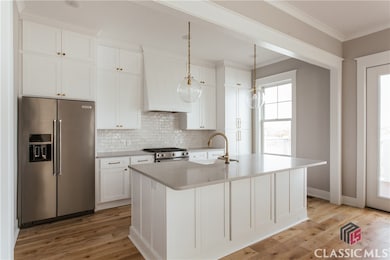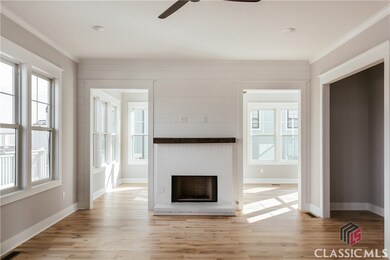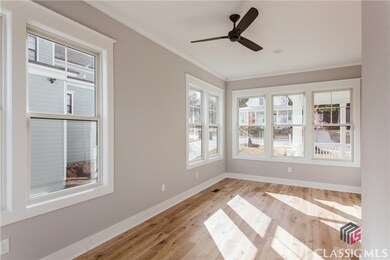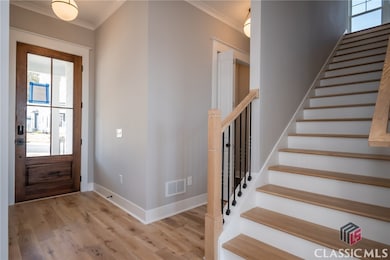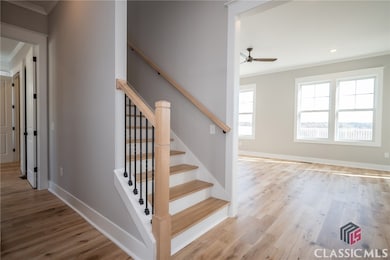
220 Highpointe Ln Athens, GA 30606
Berkley Hills NeighborhoodEstimated payment $6,321/month
Highlights
- New Construction
- Custom Closet System
- Deck
- Clarke Central High School Rated A-
- Clubhouse
- Wood Flooring
About This Home
Glenview's Red Bud design remains one of the most popular. This home has unparalleled hilltop views of all of Athens and welcomes you with a grand front porch, setting the stage for the exceptional features inside. Enter through the formal front foyer, framed by a coat closet and private half bath. The private owner's suite is located off the foyer with a large bath, custom tile, and frameless glass shower doors. The laundry room is close by for added convenience. As you walk straight back, the kitchen and large quartz island overlook the living room, complete with a gas fireplace. Adjacent is a beautiful sunroom, perfect for enjoying morning coffee with a scenic backdrop. Upstairs, discover two bedrooms, each with private baths, and a versatile loft-like living space landing. The fully finished basement offers a large living area, ideal for grandchildren or watching football games. A fourth full bathroom and ample storage complete this lower level. This Red Bud home also has a two-car garage, high-end appliance package, custom cabinetry, millwork, and wide-board hardwood floors. Such a Glenview gem with comfort, style, and panoramic views!
Home Details
Home Type
- Single Family
Est. Annual Taxes
- $11,689
Year Built
- Built in 2023 | New Construction
Lot Details
- 8,276 Sq Ft Lot
- Lot Has A Rolling Slope
HOA Fees
- $252 Monthly HOA Fees
Parking
- 2 Car Garage
- Parking Available
- Garage Door Opener
- Off-Street Parking
Home Design
- Cottage
- HardiePlank Type
Interior Spaces
- 3-Story Property
- Built-In Features
- High Ceiling
- Fireplace
- Entrance Foyer
- Family Room
- Sun or Florida Room
- Storage
- Laundry Room
- Wood Flooring
Kitchen
- Eat-In Kitchen
- Range
- Microwave
- Freezer
- Dishwasher
- Kitchen Island
- Solid Surface Countertops
- Disposal
Bedrooms and Bathrooms
- 3 Bedrooms | 1 Primary Bedroom on Main
- Custom Closet System
Finished Basement
- Interior and Exterior Basement Entry
- Stubbed For A Bathroom
Outdoor Features
- Deck
Schools
- Timothy Road Elementary School
- Clarke Middle School
- Clarke Central High School
Utilities
- Cooling Available
- Central Heating
- High Speed Internet
Listing and Financial Details
- Home warranty included in the sale of the property
- Assessor Parcel Number 132D2 H005
Community Details
Overview
- Association fees include common area maintenance, clubhouse, pool(s), recreation facilities
- Glenview Subdivision
Amenities
- Clubhouse
Recreation
- Community Pool
Map
Home Values in the Area
Average Home Value in this Area
Property History
| Date | Event | Price | Change | Sq Ft Price |
|---|---|---|---|---|
| 12/06/2024 12/06/24 | For Sale | $919,000 | -- | $280 / Sq Ft |
Similar Homes in Athens, GA
Source: CLASSIC MLS (Athens Area Association of REALTORS®)
MLS Number: 1022713
- 200 Highpointe Ln
- 250 Highpointe Ln
- 120 Holmes Ave
- 277 Highpointe Ln
- 125 Holmes Ave
- 145 Holmes Ave
- 335 Duncan Springs Rd
- 325 Duncan Springs Rd
- 100 Downing Way Unit E
- 595 Macon Hwy Unit 9
- 285 Duncan Springs Rd
- 305 Davis St
- 125 Terrell Dr
- 120 Witherspoon Rd
- 293 Davis St
- 1365 Ryan Pass
- 1412 Ryan Pass
- 2726 Spartan Estates Dr
