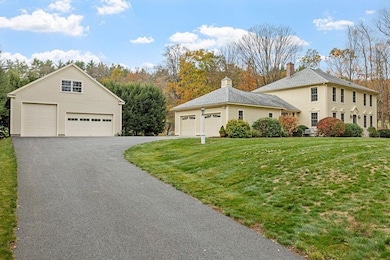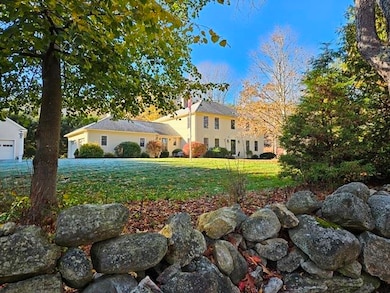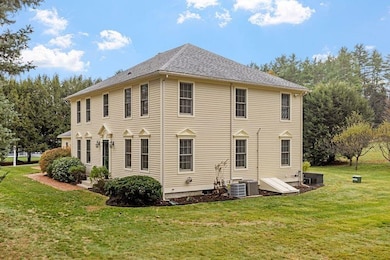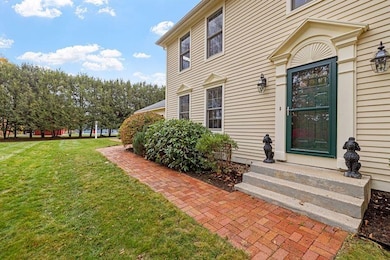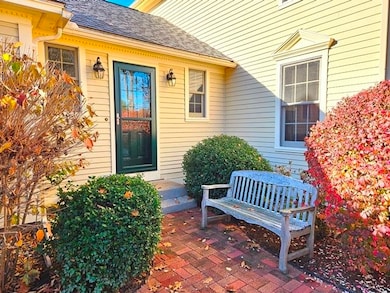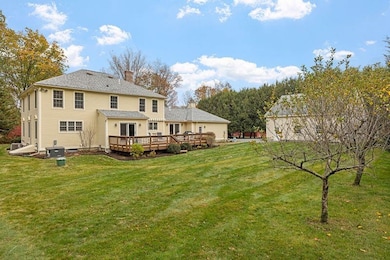Estimated payment $5,015/month
Highlights
- Colonial Architecture
- Vaulted Ceiling
- Main Floor Bedroom
- Deck
- Wood Flooring
- Bonus Room
About This Home
Spacious and graceful Colonial in highly desirable West Keene. Perfectly situated on a private, well-landscaped lot, this home offers quality, exceptional craftsmanship, and an ideal blend of comfort and function. Step inside the wide, open foyer and feel immediately at home. The country kitchen features exposed brick and plenty of light and space, while the adjoining dining room is perfect for entertaining. The family and living rooms boast built-ins and a classic wood-burning fireplace and hearth. First floor office with private bath provides flexibility for working from home or guest accommodations. Upstairs, Four generously sized bedrooms, including a lovely primary en-suite with a tiled shower. The lower level offers ample storage and a finished room for hobbies, fitness, or relaxation. Outdoor living shines with brick walkways, beautiful landscaping, and an expansive deck overlooking a level and private backyard—perfect for gatherings or quiet mornings. Multi-bay 33' x 33' garage with vaulted ceilings is a dream for car enthusiasts, boaters or anyone seeking a versatile workshop, complete with additional space above for a home office or gym. Whole house generator, newer HVAC units, Anderson French doors recently installed, dedicated first floor laundry room and high ceilings throughout. This home’s location and quality is unmatched—within walking distance to trails, schools and the YMCA. Experience West Keene living at its finest in a home that truly has it all.
Home Details
Home Type
- Single Family
Est. Annual Taxes
- $14,613
Year Built
- Built in 1989
Lot Details
- 1.04 Acre Lot
- Level Lot
- Garden
- Property is zoned Low Density
Parking
- 4 Car Direct Access Garage
- Parking Storage or Cabinetry
- Heated Garage
- Automatic Garage Door Opener
- Driveway
Home Design
- Colonial Architecture
- Concrete Foundation
- Wood Frame Construction
Interior Spaces
- Property has 2 Levels
- Central Vacuum
- Vaulted Ceiling
- Ceiling Fan
- Fireplace
- Window Treatments
- Family Room
- Living Room
- Dining Area
- Den
- Bonus Room
Kitchen
- Breakfast Area or Nook
- Gas Range
- Microwave
- Dishwasher
- Disposal
Flooring
- Wood
- Carpet
- Ceramic Tile
Bedrooms and Bathrooms
- 4 Bedrooms
- Main Floor Bedroom
- En-Suite Primary Bedroom
- En-Suite Bathroom
- Walk-In Closet
Laundry
- Laundry Room
- Laundry on main level
- Dryer
- Washer
Basement
- Basement Fills Entire Space Under The House
- Interior Basement Entry
Home Security
- Home Security System
- Fire and Smoke Detector
Outdoor Features
- Deck
- Outbuilding
Schools
- Keene Middle School
- Keene High School
Utilities
- Forced Air Heating and Cooling System
- Generator Hookup
- Power Generator
Community Details
- Trails
Listing and Financial Details
- Tax Lot 2
- Assessor Parcel Number 106
Map
Home Values in the Area
Average Home Value in this Area
Tax History
| Year | Tax Paid | Tax Assessment Tax Assessment Total Assessment is a certain percentage of the fair market value that is determined by local assessors to be the total taxable value of land and additions on the property. | Land | Improvement |
|---|---|---|---|---|
| 2024 | $14,614 | $441,900 | $51,200 | $390,700 |
| 2023 | $14,092 | $441,900 | $51,200 | $390,700 |
| 2022 | $13,712 | $441,900 | $51,200 | $390,700 |
| 2021 | $13,823 | $441,900 | $51,200 | $390,700 |
| 2020 | $14,241 | $382,000 | $59,300 | $322,700 |
| 2019 | $3,628 | $382,000 | $59,300 | $322,700 |
| 2018 | $3,435 | $382,000 | $59,300 | $322,700 |
| 2017 | $14,218 | $382,000 | $59,300 | $322,700 |
| 2016 | $3,220 | $353,200 | $59,300 | $293,900 |
| 2015 | $13,348 | $475,800 | $76,100 | $399,700 |
Property History
| Date | Event | Price | List to Sale | Price per Sq Ft | Prior Sale |
|---|---|---|---|---|---|
| 10/30/2025 10/30/25 | Pending | -- | -- | -- | |
| 10/27/2025 10/27/25 | For Sale | $719,000 | +117.9% | $216 / Sq Ft | |
| 06/26/2015 06/26/15 | Sold | $330,000 | -19.5% | $98 / Sq Ft | View Prior Sale |
| 06/11/2015 06/11/15 | Pending | -- | -- | -- | |
| 11/09/2013 11/09/13 | For Sale | $410,000 | -- | $121 / Sq Ft |
Purchase History
| Date | Type | Sale Price | Title Company |
|---|---|---|---|
| Warranty Deed | $245,000 | -- |
Mortgage History
| Date | Status | Loan Amount | Loan Type |
|---|---|---|---|
| Open | $230,000 | Unknown |
Source: PrimeMLS
MLS Number: 5067409
APN: KEEN-000201-000010-000030
- 38 Stonehouse Ln Unit A
- 28 Stonehouse Ln
- 110 Arch St Unit 27
- 110 Arch St Unit 42
- 168 Arch St
- 32a Stonehouse Ln
- 89 Kendall Rd
- 15 Stearns Rd
- 18 Stanton Ct
- 257 Park Ave
- 23 Base Hill Rd
- 45 Blossom St
- 106 Pako Ave
- 7 Newman St
- 11 Nut Hatch Ln
- 30 Nelson St
- 17 Blue Jay Ct
- 64 Old Walpole Rd
- 184 Kennedy Dr
- 792 Court St Unit A

