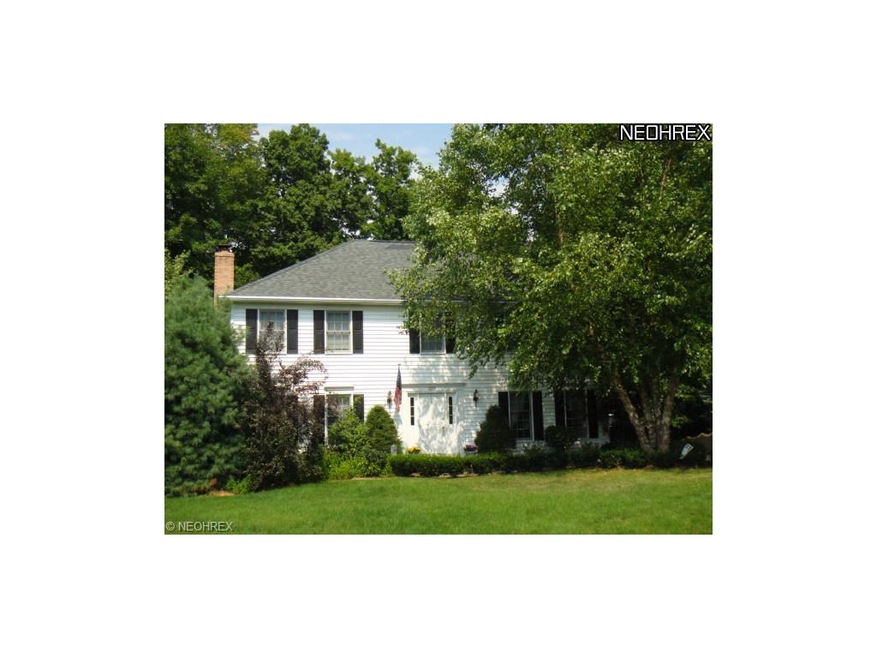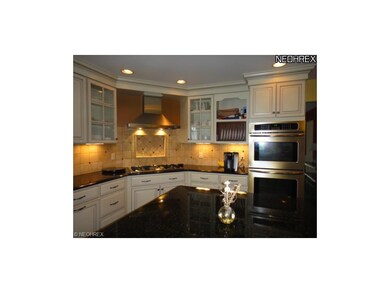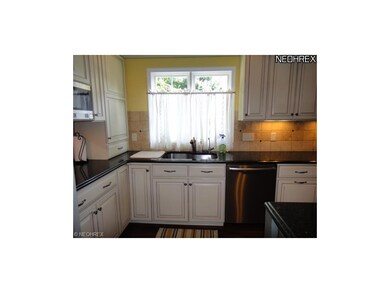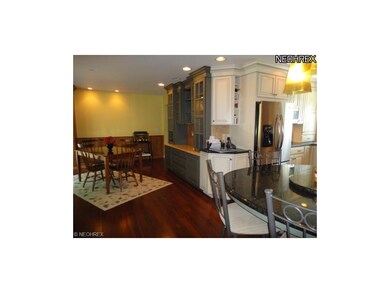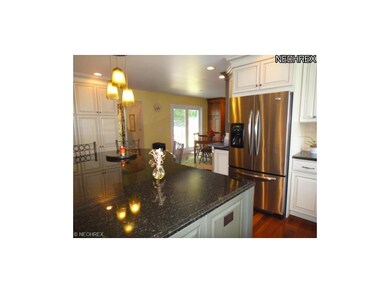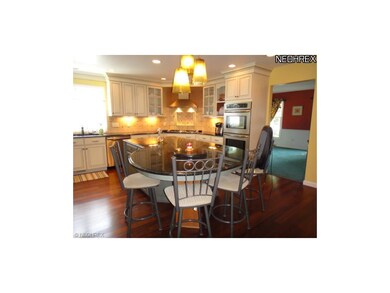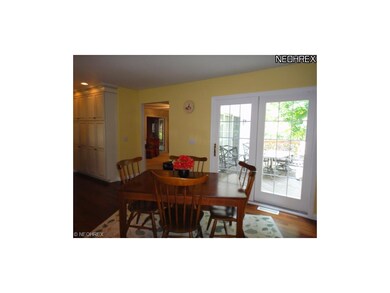
220 Ironwood Cir Aurora, OH 44202
Estimated Value: $516,000 - $604,000
Highlights
- Spa
- View of Trees or Woods
- Deck
- Leighton Elementary School Rated A
- Colonial Architecture
- Wooded Lot
About This Home
As of April 2013Sealed bid reserve auction. List price is starting bid price at auction. Auction date is the deadline for bid but an offer could be accepted at any time so submit your offer ASAP. See this beautiful home - welcoming 2-story foyer,spectacular granite kitchen w/center island breakfast bar & gleaming wood floors. Serve casual meals in the eat-in area which offers sliders to a 2-level deck. Abundant cabinets, pantry & counter space all accented by recessed & under-cabinet lighting will impress even the most discriminating chef. Entertain guests on special occasions in the formal dining room. Relax in the family room which boasts a gas fireplace w/hearth & mantle, and provides an alternate access to the deck. French doors open to the living room. A half-bath & convenient laundry room complete the 1st floor. The master suite offers a walk-in closet & ceramic bath w/jetted tub. The 3 addt'l bedrooms share the 2nd full hallway bath. The finished lower level adds over 500' of addt'l living spa
Last Agent to Sell the Property
Carole Burns
Deleted Agent License #2001013662 Listed on: 01/24/2012
Home Details
Home Type
- Single Family
Est. Annual Taxes
- $4,596
Year Built
- Built in 1994
Lot Details
- 0.42 Acre Lot
- Lot Dimensions are 100x182
- Cul-De-Sac
- South Facing Home
- Wood Fence
- Wooded Lot
HOA Fees
- $5 Monthly HOA Fees
Home Design
- Colonial Architecture
- Asphalt Roof
- Vinyl Construction Material
Interior Spaces
- 3,172 Sq Ft Home
- 2-Story Property
- 1 Fireplace
- Views of Woods
- Finished Basement
- Sump Pump
- Fire and Smoke Detector
Kitchen
- Built-In Oven
- Range
- Microwave
- Dishwasher
- Disposal
Bedrooms and Bathrooms
- 4 Bedrooms
Parking
- 2 Car Attached Garage
- Heated Garage
- Garage Door Opener
Outdoor Features
- Spa
- Deck
Utilities
- Forced Air Heating and Cooling System
- Heating System Uses Gas
- Water Softener
Community Details
- Association fees include landscaping
- Woods Of Aurora Community
Listing and Financial Details
- Assessor Parcel Number 030183000003000
Ownership History
Purchase Details
Home Financials for this Owner
Home Financials are based on the most recent Mortgage that was taken out on this home.Purchase Details
Home Financials for this Owner
Home Financials are based on the most recent Mortgage that was taken out on this home.Purchase Details
Home Financials for this Owner
Home Financials are based on the most recent Mortgage that was taken out on this home.Purchase Details
Home Financials for this Owner
Home Financials are based on the most recent Mortgage that was taken out on this home.Similar Homes in the area
Home Values in the Area
Average Home Value in this Area
Purchase History
| Date | Buyer | Sale Price | Title Company |
|---|---|---|---|
| Hopwood Gareth S | $244,500 | None Available | |
| Bluso Jeffrey S | $390,666 | Chicago Title Insurance Comp | |
| Prudential Residential Services Lp | $390,666 | Chicago Title Insurance Comp | |
| Power John F | $219,900 | -- |
Mortgage History
| Date | Status | Borrower | Loan Amount |
|---|---|---|---|
| Open | Hopwood Gareth S | $229,394 | |
| Closed | Bluso Jeffrey S | $234,400 | |
| Previous Owner | Power John F | $167,000 | |
| Previous Owner | Power John F | $41,000 | |
| Previous Owner | Power John F | $175,900 | |
| Closed | Bluso Jeffrey S | $29,300 |
Property History
| Date | Event | Price | Change | Sq Ft Price |
|---|---|---|---|---|
| 04/04/2013 04/04/13 | Sold | $244,500 | -25.9% | $77 / Sq Ft |
| 04/03/2013 04/03/13 | Pending | -- | -- | -- |
| 01/24/2012 01/24/12 | For Sale | $329,900 | -- | $104 / Sq Ft |
Tax History Compared to Growth
Tax History
| Year | Tax Paid | Tax Assessment Tax Assessment Total Assessment is a certain percentage of the fair market value that is determined by local assessors to be the total taxable value of land and additions on the property. | Land | Improvement |
|---|---|---|---|---|
| 2024 | $8,044 | $179,940 | $24,360 | $155,580 |
| 2023 | $7,226 | $131,600 | $24,360 | $107,240 |
| 2022 | $6,543 | $131,600 | $24,360 | $107,240 |
| 2021 | $6,580 | $131,600 | $24,360 | $107,240 |
| 2020 | $6,091 | $113,720 | $24,360 | $89,360 |
| 2019 | $6,139 | $113,720 | $24,360 | $89,360 |
| 2018 | $6,103 | $102,760 | $24,360 | $78,400 |
| 2017 | $6,103 | $102,760 | $24,360 | $78,400 |
| 2016 | $5,499 | $102,760 | $24,360 | $78,400 |
| 2015 | $5,655 | $102,760 | $24,360 | $78,400 |
| 2014 | $5,642 | $100,490 | $24,360 | $76,130 |
| 2013 | $5,607 | $100,490 | $24,360 | $76,130 |
Agents Affiliated with this Home
-

Seller's Agent in 2013
Carole Burns
Deleted Agent
-
Thomas Seaman

Seller Co-Listing Agent in 2013
Thomas Seaman
Keller Williams Greater Metropolitan
(216) 469-7081
44 Total Sales
-
G
Buyer Co-Listing Agent in 2013
Gail Hayes
Deleted Agent
Map
Source: MLS Now
MLS Number: 3288917
APN: 03-018-30-00-003-000
- 225 Birchbark Trail
- 325 Inwood Trail
- 309 Wood Ridge Dr
- 540 Bent Creek Oval
- 250 Laurel Cir Unit 13
- 250-11 Laurel Cir
- 693 Elmwood Point Unit 22
- 82 N Bissell Rd Unit 4342764
- 459-49 Meadowview Dr
- 0 Aurora Hill Dr Unit 3956102
- 265 Devon Pond
- 90 Aurora Hudson Rd
- 503-19 Concord Downs Ln
- V/L W Garfield Rd
- 51 S Chillicothe Rd
- 613-3 Fairington Oval
- 210 Chisholm Ct
- 197 Raleigh Ct
- 441-14 Knollwood Dr
- 441 Knollwood Dr Unit 13
- 220 Ironwood Cir
- 210 Ironwood Cir
- 205 Ironwood Cir
- 200 Ironwood Cir
- 230 Ironwood Cir
- 240 Ironwood Cir
- 175 Ironwood Cir
- 255 Ironwood Cir
- 180 Ironwood Cir
- 190 Ironwood Cir
- 250 Ironwood Cir
- 265 Ironwood Cir
- 239 N Pine Ct
- 155 Ironwood Cir
- 170 Ironwood Cir
- 245 N Pine Ct
- 145 Ironwood Cir
- 370 Birchbark Trail
- 340 Birchbark Trail
- 300 Poplar Ct
