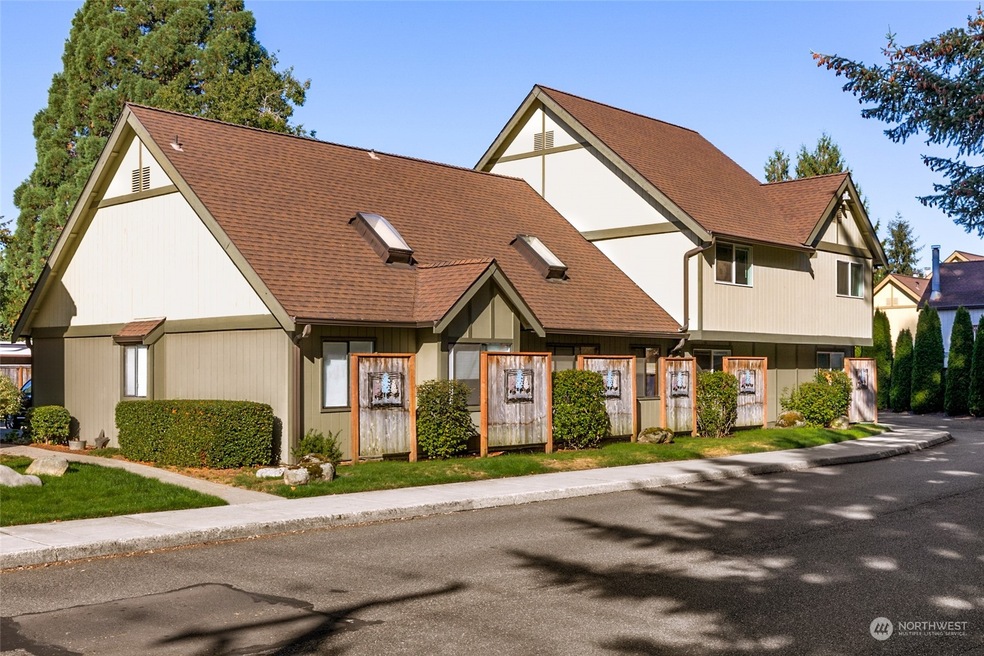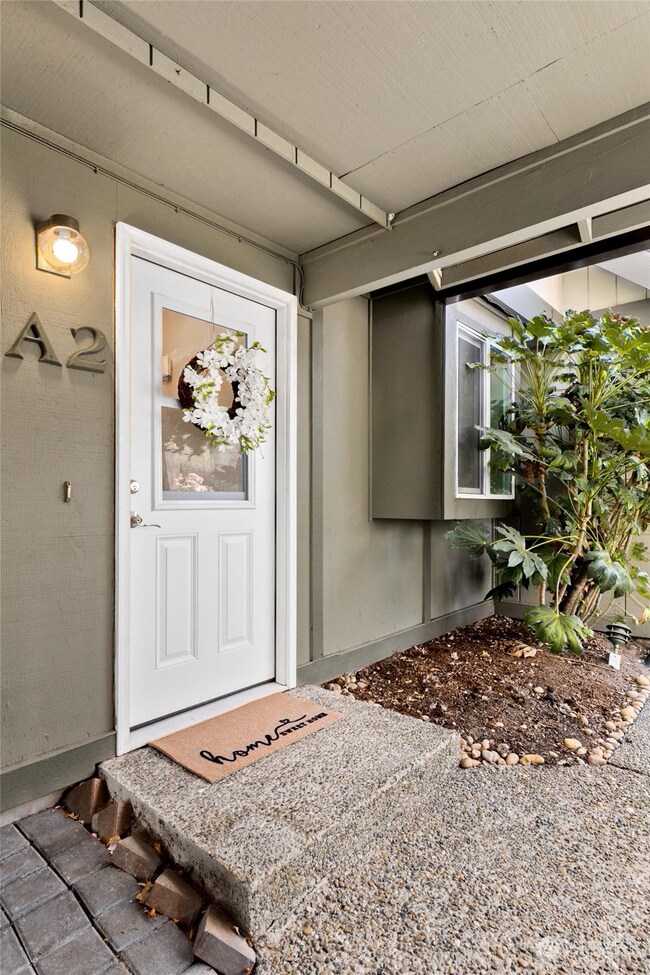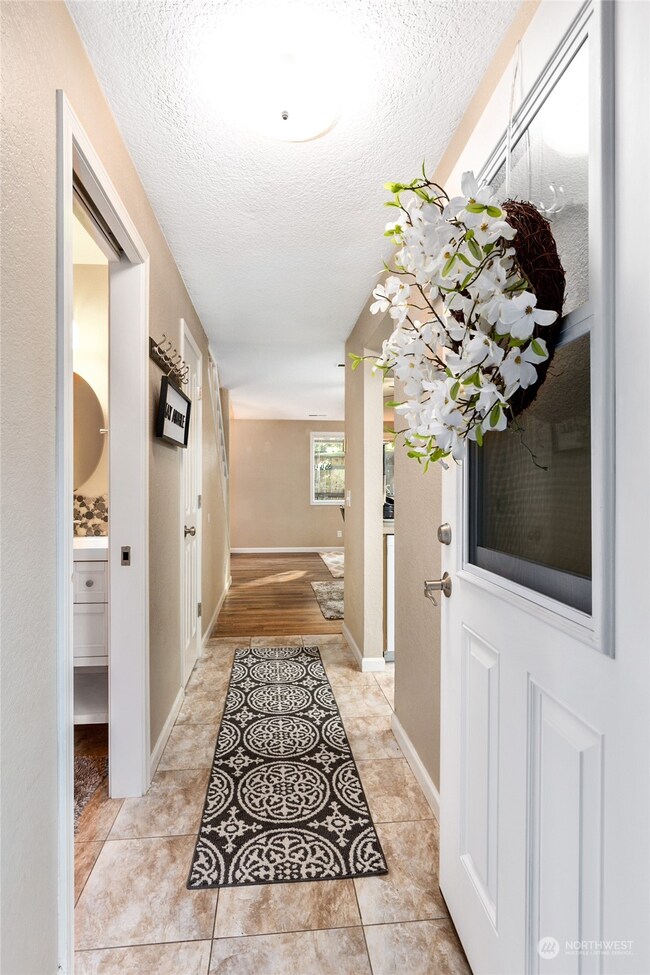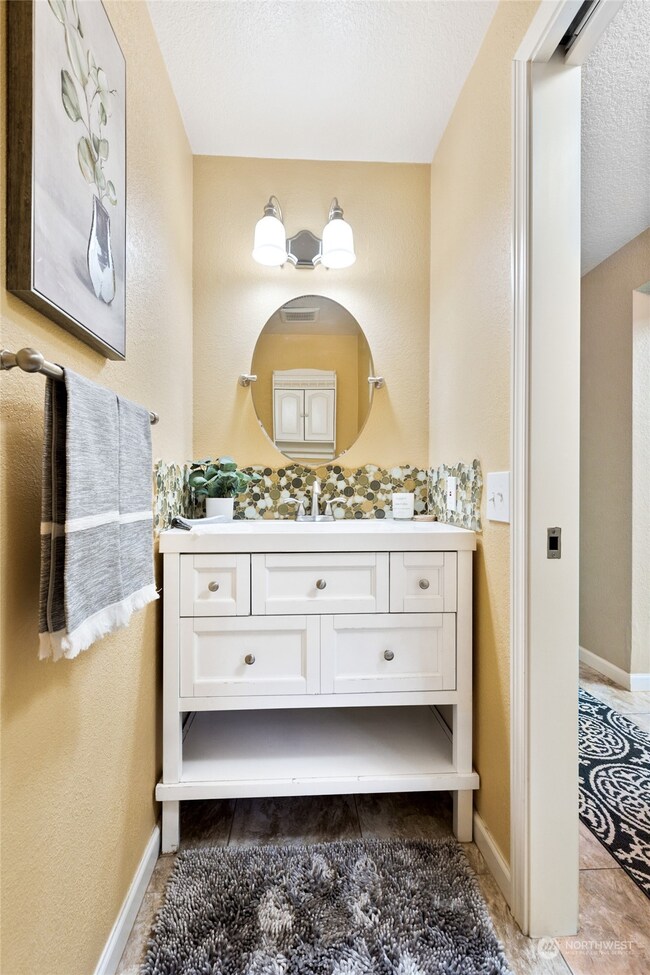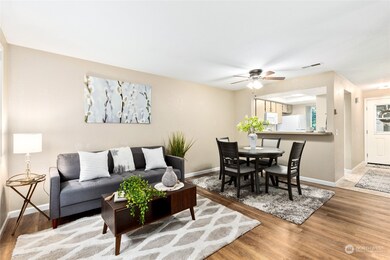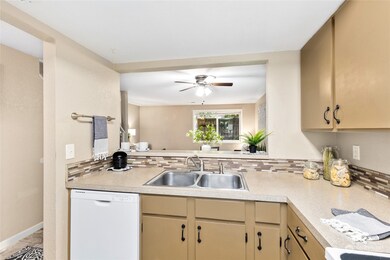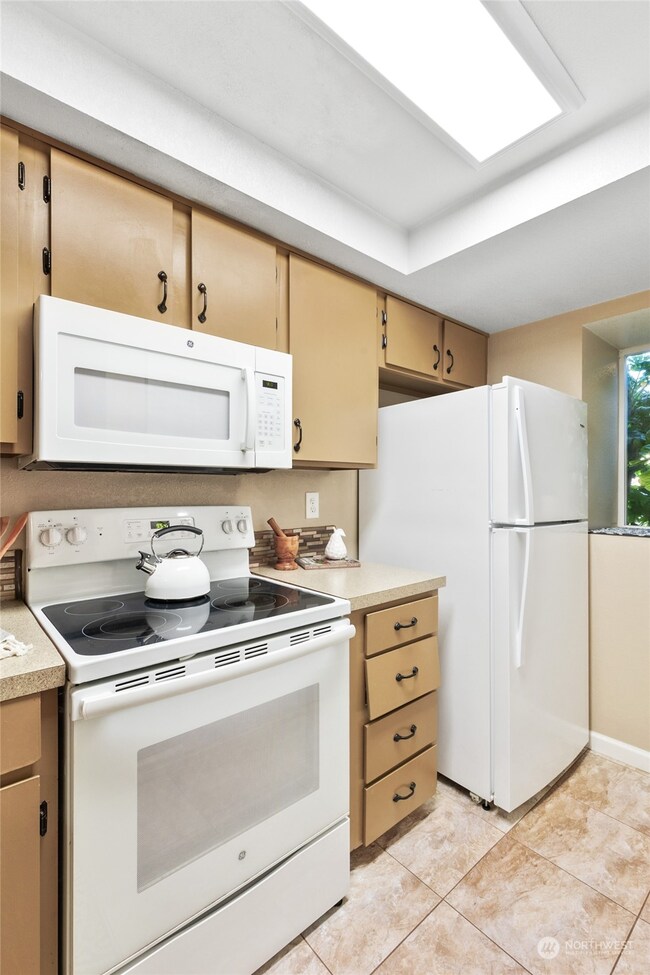
$282,500
- 2 Beds
- 2 Baths
- 807 Sq Ft
- 220 Israel Rd SW
- Unit B7
- Tumwater, WA
Updated & Move-In Ready Indian Creek Condo! Step into this beautifully updated and spacious upstairs unit offering a bright, open floor plan with 2 bedrooms and 2 full baths—all on one convenient level. Enjoy your morning coffee or evening unwind on the generous private deck. Located in the desirable Indian Creek community, this home includes access to a wide array of amenities: Pool, Sauna,
Tracey Zuck Real Broker LLC
