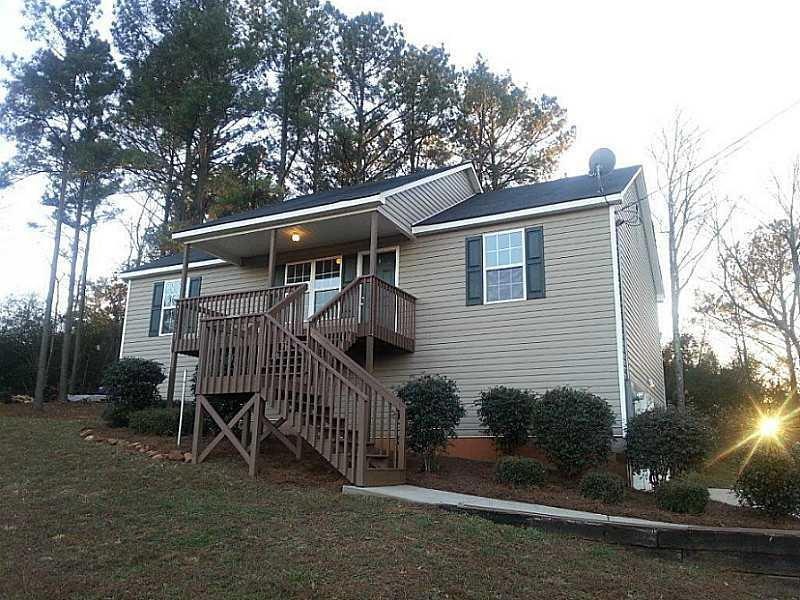220 Kendall Ln Carrollton, GA 30116
Abilene NeighborhoodHighlights
- Deck
- Ranch Style House
- Formal Dining Room
- Sharp Creek Elementary School Rated A-
- Great Room
- Ceiling height of 9 feet on the main level
About This Home
As of February 2014WOW... WHAT A STEAL OF A DEAL!! THIS 3BR/ 2BA COMPLETELY RENOVATED RAISED RANCH HOME IS PERFECT FOR A GROWING FAMILY, IS READY TO MOVE IN AND READY FOR YOU TO MAKE YOUR OWN. THIS HOME FEATURES NEW PAINT, CARPET, CABINETS, COUNTER-TOPS, APPLIACNES, A BEAUTIFUL UPDATED LIGHTING PACKAGE AND READY FOR YOU TO DECORATE. THIS HOME ALSO HAS AN UNFINISHED BASEMENT FOR YOUR POSSIBLE 4TH BEDROOM OR MAN CAVE. CALL TO SCHEDULE YOUR APPOINTMENT TODAY.
Last Buyer's Agent
Arthur Smith
NOT A VALID MEMBER License #355264
Home Details
Home Type
- Single Family
Est. Annual Taxes
- $787
Year Built
- Built in 2004
Lot Details
- Landscaped
- Level Lot
Parking
- 2 Car Garage
- Side Facing Garage
- Drive Under Main Level
Home Design
- Ranch Style House
- Composition Roof
- Vinyl Siding
Interior Spaces
- 1,118 Sq Ft Home
- Tray Ceiling
- Ceiling height of 9 feet on the main level
- Great Room
- Family Room
- Living Room
- Formal Dining Room
- Carpet
- Unfinished Basement
- Basement Fills Entire Space Under The House
- Laundry on main level
Kitchen
- Electric Range
- Dishwasher
Bedrooms and Bathrooms
- 3 Main Level Bedrooms
- Split Bedroom Floorplan
- Walk-In Closet
- 2 Full Bathrooms
- Dual Vanity Sinks in Primary Bathroom
- Separate Shower in Primary Bathroom
- Soaking Tub
Eco-Friendly Details
- Energy-Efficient Windows
- Energy-Efficient Insulation
Outdoor Features
- Deck
- Patio
- Front Porch
Schools
- Sharp Creek Elementary School
- Bay Springs Middle School
- Villa Rica High School
Utilities
- Forced Air Heating and Cooling System
- Septic Tank
Community Details
- Kendall Estates Subdivision
Listing and Financial Details
- Assessor Parcel Number 220KendallLN
Ownership History
Purchase Details
Purchase Details
Home Financials for this Owner
Home Financials are based on the most recent Mortgage that was taken out on this home.Purchase Details
Home Financials for this Owner
Home Financials are based on the most recent Mortgage that was taken out on this home.Purchase Details
Purchase Details
Purchase Details
Purchase Details
Home Financials for this Owner
Home Financials are based on the most recent Mortgage that was taken out on this home.Purchase Details
Purchase Details
Map
Home Values in the Area
Average Home Value in this Area
Purchase History
| Date | Type | Sale Price | Title Company |
|---|---|---|---|
| Warranty Deed | $51,200 | -- | |
| Warranty Deed | $67,500 | -- | |
| Warranty Deed | $47,555 | -- | |
| Deed | -- | -- | |
| Deed | $32,000 | -- | |
| Deed | $32,000 | -- | |
| Deed | $73,049 | -- | |
| Deed | $62,000 | -- | |
| Deed | $25,000 | -- | |
| Deed | -- | -- |
Mortgage History
| Date | Status | Loan Amount | Loan Type |
|---|---|---|---|
| Previous Owner | $325,000 | New Conventional | |
| Previous Owner | $66,313 | New Conventional |
Property History
| Date | Event | Price | Change | Sq Ft Price |
|---|---|---|---|---|
| 02/21/2014 02/21/14 | Sold | $67,500 | -20.5% | $60 / Sq Ft |
| 01/22/2014 01/22/14 | Pending | -- | -- | -- |
| 12/16/2013 12/16/13 | For Sale | $84,900 | +78.5% | $76 / Sq Ft |
| 12/10/2013 12/10/13 | Sold | $47,555 | -20.6% | $21 / Sq Ft |
| 11/01/2013 11/01/13 | Price Changed | $59,900 | -7.1% | $27 / Sq Ft |
| 08/13/2013 08/13/13 | For Sale | $64,500 | 0.0% | $29 / Sq Ft |
| 08/05/2013 08/05/13 | Pending | -- | -- | -- |
| 02/27/2013 02/27/13 | Price Changed | $64,500 | -7.2% | $29 / Sq Ft |
| 12/28/2012 12/28/12 | For Sale | $69,500 | -- | $31 / Sq Ft |
Tax History
| Year | Tax Paid | Tax Assessment Tax Assessment Total Assessment is a certain percentage of the fair market value that is determined by local assessors to be the total taxable value of land and additions on the property. | Land | Improvement |
|---|---|---|---|---|
| 2024 | $1,710 | $75,602 | $4,800 | $70,802 |
| 2023 | $1,710 | $69,228 | $4,800 | $64,428 |
| 2022 | $1,418 | $56,556 | $4,800 | $51,756 |
| 2021 | $1,262 | $49,219 | $4,800 | $44,419 |
| 2020 | $1,127 | $43,899 | $4,800 | $39,099 |
| 2019 | $1,054 | $40,710 | $4,800 | $35,910 |
| 2018 | $538 | $35,170 | $4,800 | $30,370 |
| 2017 | $926 | $35,170 | $4,800 | $30,370 |
| 2016 | $927 | $35,170 | $4,800 | $30,370 |
| 2015 | $755 | $31,909 | $8,000 | $23,909 |
| 2014 | $534 | $31,909 | $8,000 | $23,909 |
Source: First Multiple Listing Service (FMLS)
MLS Number: 5230230
APN: 130-0789
- 10 Garden Lake Dr
- 509 Tree Ridge Dr
- 53 Oak View Dr
- 307 Dock Hyde Rd
- 332 Christian Ln
- 4 Maple Hill Rd
- 79 Oak Wood Dr
- 17 Wildflower Cove
- 95 Mccoy Dr
- 0 Frashier Rd Unit 10488685
- 0 Frashier Rd Unit 7549781
- 940 Frashier Rd
- 248 Mertis Ln Unit 16
- 201 Deerfield Ln
- 191 Deerfield Ln
- 60 Sweet Bay Ln
- 35 E Honeysuckle Ln
- 70 E Honeysuckle Ln
- 367 Frashier Rd
- 15 Pine Run Rd

