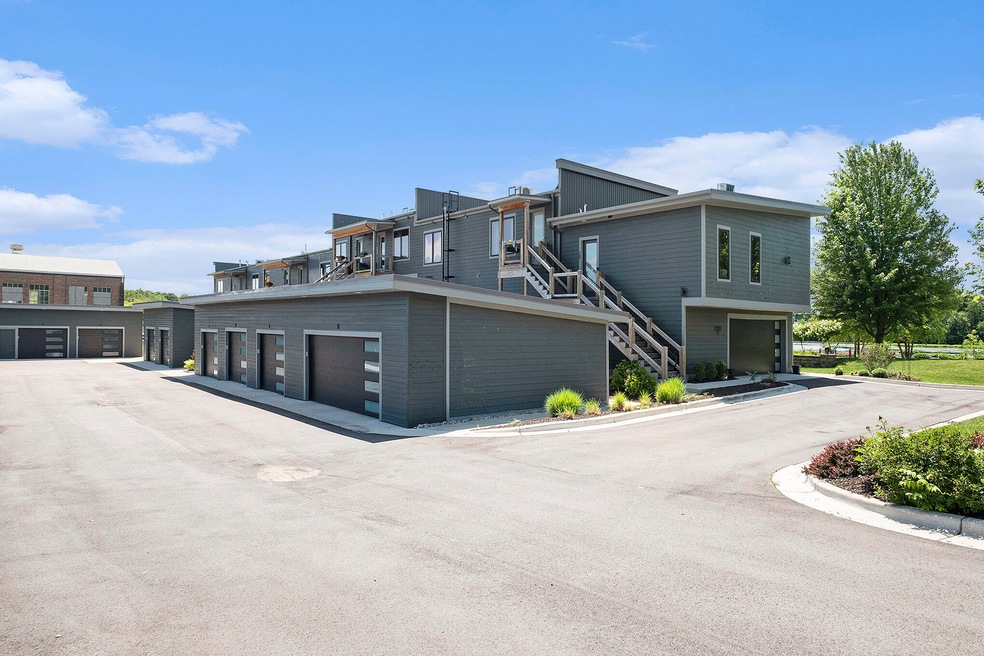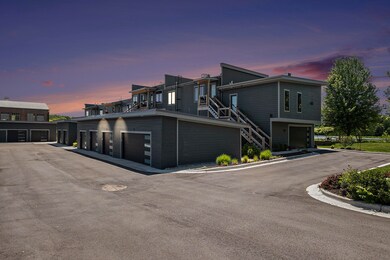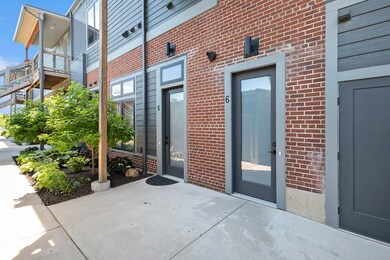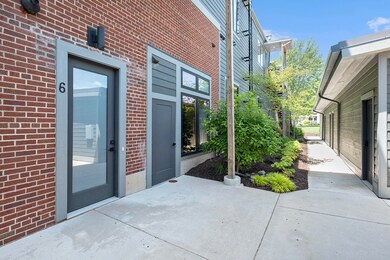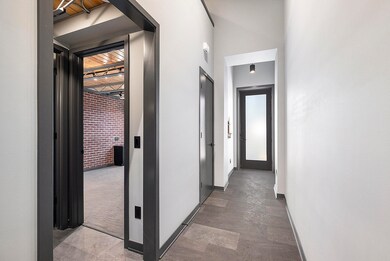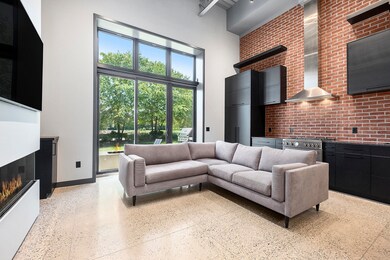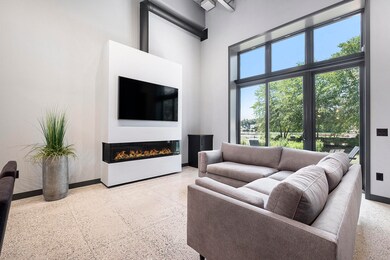220 King St Unit 6 Lowell, MI 49331
Estimated payment $2,499/month
Highlights
- Contemporary Architecture
- Loft
- Cooling System Mounted In Outer Wall Opening
- Cherry Creek Elementary School Rated A-
- 1 Car Detached Garage
- Patio
About This Home
Luxurious 836 sq ft, 1-bed, 1-bath condo in Riverview Flats, built in 2021, with stunning river views. This first-floor gem features a modern gas fireplace, 240 sq ft loft, and gourmet kitchen with Bertazzoni stainless appliances, Euro-style cabinets, and quartz countertops. Enjoy a curbless tile shower, in-unit laundry, and private garage. Relax on the private porch with gas firepit and built-in grill. Includes custom-ordered furniture, two Samsung Frame TVs and sound system. Efficient 3-zone mini-split ductless heating/cooling. HOA covers common utilities, maintenance, and includes a community firepit. Steps from downtown Lowell's restaurants and events, 12 minutes to Ada, 22 minutes to Grand Rapids. A beautiful waterfront retreat awaits!
Property Details
Home Type
- Condominium
Est. Annual Taxes
- $4,498
Year Built
- Built in 2021
HOA Fees
- $179 Monthly HOA Fees
Parking
- 1 Car Detached Garage
Home Design
- Contemporary Architecture
- Brick Exterior Construction
- Slab Foundation
- Wood Siding
Interior Spaces
- 836 Sq Ft Home
- 1-Story Property
- Gas Log Fireplace
- Living Room with Fireplace
- Loft
Kitchen
- Range
- Microwave
- Dishwasher
- Disposal
Bedrooms and Bathrooms
- 1 Main Level Bedroom
- 1 Full Bathroom
Laundry
- Laundry in unit
- Dryer
- Washer
Outdoor Features
- Patio
Utilities
- Cooling System Mounted In Outer Wall Opening
- Heat Pump System
Community Details
- Association fees include water, trash, snow removal, lawn/yard care
- Association Phone (616) 443-2467
Map
Home Values in the Area
Average Home Value in this Area
Tax History
| Year | Tax Paid | Tax Assessment Tax Assessment Total Assessment is a certain percentage of the fair market value that is determined by local assessors to be the total taxable value of land and additions on the property. | Land | Improvement |
|---|---|---|---|---|
| 2025 | $3,782 | $131,300 | $0 | $0 |
| 2024 | $3,782 | $110,200 | $0 | $0 |
| 2023 | $4,275 | $108,900 | $0 | $0 |
| 2022 | $4,101 | $114,200 | $0 | $0 |
| 2021 | $4,214 | $81,700 | $0 | $0 |
Property History
| Date | Event | Price | List to Sale | Price per Sq Ft |
|---|---|---|---|---|
| 08/11/2025 08/11/25 | Price Changed | $369,000 | -7.5% | $441 / Sq Ft |
| 07/17/2025 07/17/25 | Price Changed | $399,000 | -4.8% | $477 / Sq Ft |
| 06/30/2025 06/30/25 | For Sale | $419,000 | -- | $501 / Sq Ft |
Purchase History
| Date | Type | Sale Price | Title Company |
|---|---|---|---|
| Warranty Deed | -- | Sun Title |
Source: MichRIC
MLS Number: 25031720
APN: 41-20-02-262-006
- 220 King St Unit 10
- 414 N Jefferson St
- 216 W Main St Unit 6
- 510 N Hudson St SE
- 725 N Lafayette St SE
- 203 S Jefferson St
- 521 Spring St
- 913 N Monroe St
- 325 S Division St
- 727 Chatham St
- 1026 Lincoln Lake Ave
- 1136 N Washington Rd SE
- 1060 N Washington St
- 610 Birchwood Ct SE
- 1394 Highland Hill Unit 1
- 780 Bowes Rd
- 1212 Highland Hill Unit 30
- 1352 Highland Hill
- 1080 N Washington St SE
- Bay Harbor Plan at Flat River Estates - Landmark Series
- 204 W Main St Unit 3
- 765 Hunt St
- 11731 Boulder Dr SE
- 11443 Boulder Dr E
- 9 Main St
- 910 Thornapple River Dr SE
- 7590 Fulton St
- 7524 Fase St SE
- 7325 Sheffield Dr SE
- 6271 Architrave St SE Unit 6271 Architrave st.
- 7020 Whitneyville Ave SE
- 5985 Cascade Ridge SE
- 2697 Mohican Ave SE
- 1040 Spaulding Ave SE
- 2242 Christine Ct SE
- 330 Stone Falls Dr SE
- 1030 Ada Place Dr SE Unit 1030
- 4630 Common Way Dr SE
- 2353 Oak Forest Ln SE
- 4243 Forest Creek Ct SE
