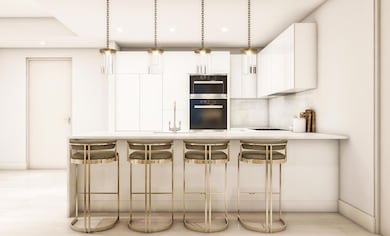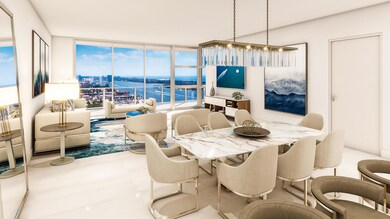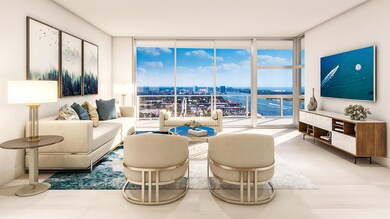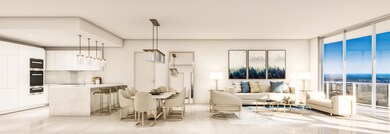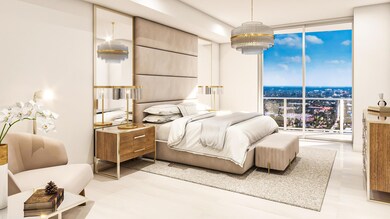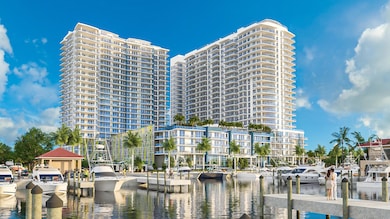Nautilus 220 220 Lake Shore Dr Unit N-703 West Palm Beach, FL 33403
Estimated payment $9,291/month
Highlights
- Ocean View
- Beach
- 35,253 Sq Ft lot
- Boat Ramp
- Home fronts navigable water
- 4-minute walk to Kelsey Park
About This Home
*NEWLY RELEASED DEVELOPER INVENTORY. Nautilus 220 is a new luxe waterfront development under construction alongside a marina with 330 condominium residences in two, 24 story towers, a one-acre outdoor amenity deck, the SeaHawk Prime by David Burke restaurant, retail shops, a cafe and professional office suites. Everything you need in one place, resort-style living perfected. This unique floorplan is beautifully appointed with 10ft ceilings and hurricane impact glass, porcelain tile throughout, full Miele Appliance package, beverage cooler, waterfall quartz kitchen island and countertops with European cabinetry, split-bedroom layout, oversized owner's suite with large bathroom featuring freestanding soaking tub, and large terrace with Northeast water view.
Property Details
Home Type
- Condominium
Year Built
- Built in 2025 | Under Construction
Lot Details
- Home fronts navigable water
- Property fronts an intracoastal waterway
HOA Fees
- $1,123 Monthly HOA Fees
Parking
- 1 Car Attached Garage
- Guest Parking
- On-Street Parking
- Assigned Parking
Property Views
- Ocean
- Intracoastal
Home Design
- Entry on the 7th floor
- Built-Up Roof
Interior Spaces
- 1,505 Sq Ft Home
- Great Room
- Family Room
- Combination Dining and Living Room
- Ceramic Tile Flooring
Kitchen
- Eat-In Kitchen
- Built-In Oven
- Electric Range
- Microwave
- Dishwasher
- Disposal
Bedrooms and Bathrooms
- 2 Bedrooms
- Stacked Bedrooms
- Walk-In Closet
- Dual Sinks
- Separate Shower in Primary Bathroom
Laundry
- Laundry Room
- Washer and Dryer
Home Security
- Security Lights
- Security Gate
- Closed Circuit Camera
Outdoor Features
- Canal Access
- Seawall
- Deck
Utilities
- Central Heating and Cooling System
- Co-Op Membership Included
- Electric Water Heater
- Septic Tank
- Cable TV Available
Listing and Financial Details
- Tax Lot 39
- Assessor Parcel Number 36434220011140391
Community Details
Overview
- Association fees include management, common areas, cable TV, insurance, legal/accounting, ground maintenance, parking, pest control, pool(s), recreation facilities, roof, security, trash, internet
- 330 Units
- High-Rise Condominium
- Nautilus 220 Condominium Subdivision, A.03 Floorplan
- 24-Story Property
Amenities
- Game Room
- Billiard Room
- Elevator
- Bike Room
- Community Wi-Fi
Recreation
- Boat Ramp
- Boating
- Beach
- Community Pool
- Community Spa
- Putting Green
- Trails
Pet Policy
- Pets Allowed
Security
- Security Guard
- Resident Manager or Management On Site
- Card or Code Access
- Impact Glass
- Fire and Smoke Detector
Map
About Nautilus 220
Home Values in the Area
Average Home Value in this Area
Property History
| Date | Event | Price | Change | Sq Ft Price |
|---|---|---|---|---|
| 04/05/2024 04/05/24 | Pending | -- | -- | -- |
| 03/21/2024 03/21/24 | For Sale | $1,275,000 | -- | $847 / Sq Ft |
Source: BeachesMLS
MLS Number: R10970715
- 220 Lake Shore Dr Unit N-2103
- 220 Lake Shore Dr Unit N-2111
- 220 Lake Shore Dr Unit N-707
- 220 Lake Shore Dr Unit N-901
- 220 Lake Shore Dr Unit 1804
- A.05 Plan at Nautilus 220
- B.01 Plan at Nautilus 220
- N Plan at Nautilus 220
- F.05 Plan at Nautilus 220
- LPH. A. 10 Plan at Nautilus 220
- A.10 Plan at Nautilus 220
- H Plan at Nautilus 220
- PH. F. 05 Plan at Nautilus 220
- LPH. G Plan at Nautilus 220
- LPH A.09 Plan at Nautilus 220
- 220 Lake Shore Dr Unit S-1602
- 220 Lake Shore Dr Unit N-2104
- 220 Lake Shore Dr Unit N-1705
- 220 Lake Shore Dr Unit N-1612
- 220 Lake Shore Dr Unit S-1801

