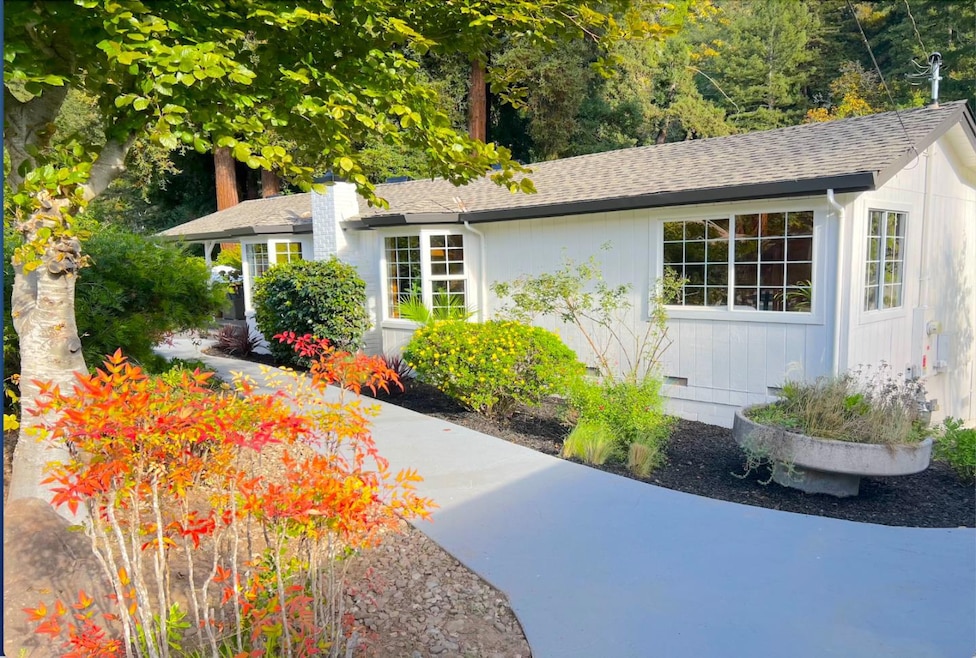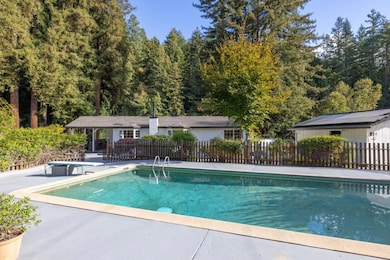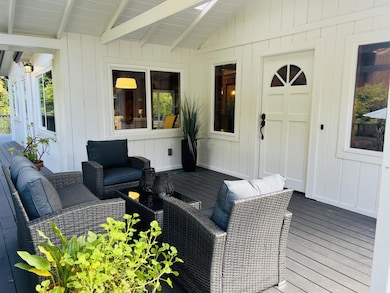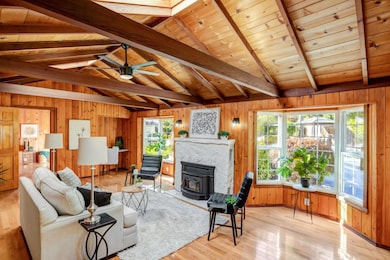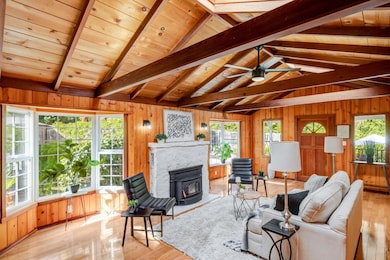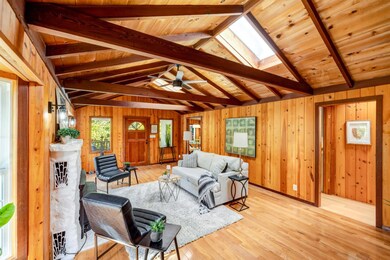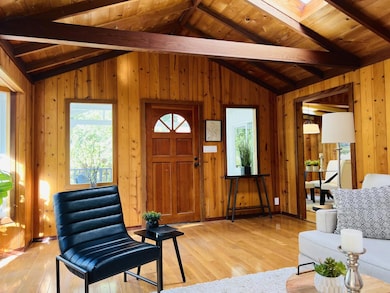220 Lazywoods Rd Felton, CA 95018
Estimated payment $8,062/month
Highlights
- Popular Property
- In Ground Pool
- River View
- San Lorenzo Valley High School Rated A-
- Solar Power System
- 2-minute walk to Henry Cowell Redwoods State Park
About This Home
This is the one you've been waiting for* Private Retreat* Right in Town* 20 min. to the Beach & Santa Cruz* 40 min to Silicon Valley* Heart Thumping Property* Glistening Swimming Pool* Over 100ft of River Front Beach* Total Privacy* Gorgeous Sunshine, Clean, Fresh Air & Room to Roam* Quiet, Peaceful & Serene* Gracious & Elegant Single-Level Home* Open Beam Construction* Old-Growth Wood Paneling* Open, Light & Bright* Soaring Ceilings* Walls of Windows* Formal Living Rm* Gourmet Kitchen* Tons of Cabinets & Breakfast-Tapas Bar* Open Dining Room* Huge Family Room* Built for Entertaining & Amazing Outdoor Living* Expansive Decking* Good Separation of Primary Suite* Full Basement & Laundry Room* Stone Lined Paths w/ Great Places to Sit & Enjoy Nature* Sweet, Naturalized Plantings* Fairy Ring* Small Orchard* Garden Beds*Chicken Coop* Huge Pool Area & Cabana* Charming She-Shed plus a He-Shed* Detached Garage* Workshop* Tiered Property with Home High Above River Area* SOLAR System* Wired For Whole House Generator* Walking Distance to Award Winning Schools* Close to Picturesque Felton for Restaurants, Coffee Bars, Wineries, Breweries, Live Music & Boutique Shopping* Minutes to Henry Cowell or Fall Creek Park for Miles of Hiking Trails* This Property Will Capture Your Heart!
Home Details
Home Type
- Single Family
Est. Annual Taxes
- $14,364
Year Built
- Built in 1941
Lot Details
- 0.71 Acre Lot
- Back and Front Yard Fenced
- Secluded Lot
- Level Lot
- Sprinkler System
- Zoning described as R-1-1AC
Parking
- 2 Car Detached Garage
- Guest Parking
Property Views
- River
- Skyline
- Forest
Home Design
- Combination Foundation
- Composition Roof
- Concrete Perimeter Foundation
Interior Spaces
- 1,856 Sq Ft Home
- 1-Story Property
- Beamed Ceilings
- Vaulted Ceiling
- Skylights
- Wood Burning Stove
- Wood Burning Fireplace
- Gas Fireplace
- Double Pane Windows
- Family Room with Fireplace
- 3 Fireplaces
- Living Room with Fireplace
- Formal Dining Room
- Den
- Workshop
- Storage Room
- Unfinished Basement
Kitchen
- Open to Family Room
- Breakfast Bar
- Built-In Oven
- Gas Oven
- Gas Cooktop
- Stove
- Microwave
- Dishwasher
- Granite Countertops
Flooring
- Wood
- Carpet
- Tile
Bedrooms and Bathrooms
- 3 Bedrooms
- Fireplace in Primary Bedroom
- Walk-In Closet
- Remodeled Bathroom
- Bathroom on Main Level
- 2 Full Bathrooms
- Marble Bathroom Countertops
- Bathtub with Shower
- Bathtub Includes Tile Surround
Laundry
- Laundry Room
- Washer and Dryer
Eco-Friendly Details
- Solar Power System
- Solar owned by seller
Pool
- In Ground Pool
- Fence Around Pool
- Pool Cover
Outdoor Features
- Deck
- Shed
Utilities
- Cooling System Mounted To A Wall/Window
- Zoned Heating
- Wall Furnace
- Heating System Uses Gas
- Septic Tank
Listing and Financial Details
- Assessor Parcel Number 071-061-13-000
Map
Home Values in the Area
Average Home Value in this Area
Tax History
| Year | Tax Paid | Tax Assessment Tax Assessment Total Assessment is a certain percentage of the fair market value that is determined by local assessors to be the total taxable value of land and additions on the property. | Land | Improvement |
|---|---|---|---|---|
| 2025 | $14,364 | $1,221,730 | $855,211 | $366,519 |
| 2023 | $14,470 | $1,174,289 | $822,002 | $352,287 |
| 2022 | $14,148 | $1,151,263 | $805,884 | $345,379 |
| 2021 | $13,095 | $1,058,504 | $742,928 | $315,576 |
| 2020 | $11,115 | $916,619 | $643,343 | $273,276 |
| 2019 | $10,488 | $892,297 | $626,272 | $266,025 |
| 2018 | $10,060 | $853,300 | $598,901 | $254,399 |
| 2017 | $11,504 | $982,313 | $687,622 | $294,691 |
| 2016 | $10,502 | $884,966 | $619,478 | $265,488 |
| 2015 | $9,521 | $797,266 | $558,087 | $239,179 |
| 2014 | $7,892 | $648,184 | $453,729 | $194,455 |
Property History
| Date | Event | Price | List to Sale | Price per Sq Ft |
|---|---|---|---|---|
| 11/19/2025 11/19/25 | Pending | -- | -- | -- |
| 11/08/2025 11/08/25 | For Sale | $1,299,990 | -- | $700 / Sq Ft |
Purchase History
| Date | Type | Sale Price | Title Company |
|---|---|---|---|
| Grant Deed | $894,000 | Old Republic Title Company |
Mortgage History
| Date | Status | Loan Amount | Loan Type |
|---|---|---|---|
| Open | $715,200 | New Conventional |
Source: MLSListings
MLS Number: ML82027097
APN: 071-061-13-000
- 7470 Highway 9
- 620 Condor Ave
- 345 Condor Ave
- 234 Caledonium Ave
- 600 Cook Way
- 7409 Hihn Rd
- 185 Woodston Way
- 8525 Glen Arbor Rd
- 7415 Hihn Rd
- 0 Carroll Ave
- 407 Webster Dr
- 1370 El Solyo Heights Dr
- 8787 Highway 9
- 460 River Rd
- 0 Marion Ave
- 243 Ada Ave
- 160 Woodland Dr
- 951 Jenny Way
- 964 Scenic Way
- 000 Lompico Rd
