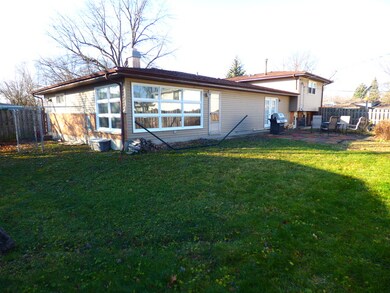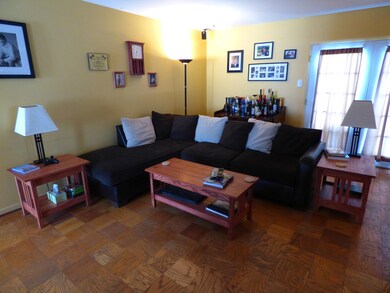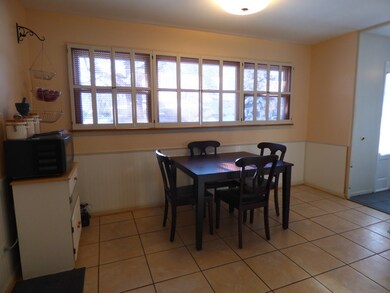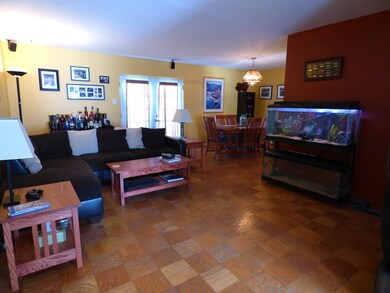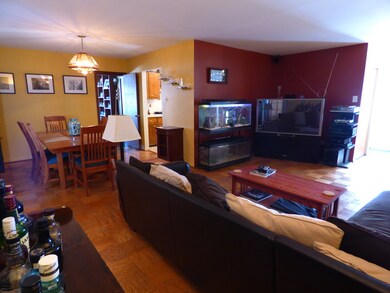
220 Lee St Park Forest, IL 60466
Highlights
- Wood Flooring
- Corner Lot
- Attached Garage
- Heated Sun or Florida Room
- Fenced Yard
- Soaking Tub
About This Home
As of July 2024ATTENTION HOME BUYERS...THIS IS AMUST SEE! UNIQUE HOME OFFERS A FABULOUS FLOOR PLAN. HEATED SUN ROOM ALLOWS FOR GREAT COZINESS WHILE THE LOWER LEVEL FAMILY ROOM ALLOWS FOR ENTERTAINING. THIS IS A 4 BEDROOM 3 FULL BATH HOME WITH A FULL MASTER SUITE, SPACIOUS CLOSETS AND RECENTLY UPDATED UPSTAIRS BATHROOMS. SITUATED ON A FULLY FENCED CORNER LOT AND A 2 CAR ATTACHED HEATED GARAGE. GOOD SPACIOUS ROOMS ESPECIALLY THE EAT IN KITCHEN AND LIVING ROOM...YOU HAVE TO SEE THIS ONE YOU WILL CALL HOME SWEET HOME. COPPER PIPING HAS BEEN REPLACED THROUGHOUT, FURNACE AND A/C ARE 8 YRS OLD, WATER HEATER IS NEW, BEDROOMS ARE FRESHLY PAINTED, ROOF AND SIDING ARE 5 YRS OLD. CONCRETE DRIVE LEADS TO THIS SOLID BRICK TRI-LEVEL. SCHEDULE YOUR SHOWING TODAY IF YOU ARE THINKING ABOUT MAKING A MOVE.
Home Details
Home Type
- Single Family
Est. Annual Taxes
- $9,629
Year Built
- 1966
Lot Details
- Fenced Yard
- Corner Lot
Parking
- Attached Garage
- Heated Garage
- Garage Transmitter
- Garage Door Opener
- Driveway
- Parking Included in Price
- Garage Is Owned
Home Design
- Tri-Level Property
- Brick Exterior Construction
- Slab Foundation
- Asphalt Shingled Roof
Interior Spaces
- Wood Burning Fireplace
- Entrance Foyer
- Heated Sun or Florida Room
- Wood Flooring
Kitchen
- Breakfast Bar
- Oven or Range
- Dishwasher
Bedrooms and Bathrooms
- Primary Bathroom is a Full Bathroom
- Soaking Tub
Finished Basement
- Partial Basement
- Finished Basement Bathroom
Utilities
- Forced Air Heating and Cooling System
- Heating System Uses Gas
- Lake Michigan Water
Listing and Financial Details
- Homeowner Tax Exemptions
- $3,000 Seller Concession
Ownership History
Purchase Details
Home Financials for this Owner
Home Financials are based on the most recent Mortgage that was taken out on this home.Purchase Details
Purchase Details
Purchase Details
Home Financials for this Owner
Home Financials are based on the most recent Mortgage that was taken out on this home.Purchase Details
Home Financials for this Owner
Home Financials are based on the most recent Mortgage that was taken out on this home.Map
Similar Homes in Park Forest, IL
Home Values in the Area
Average Home Value in this Area
Purchase History
| Date | Type | Sale Price | Title Company |
|---|---|---|---|
| Warranty Deed | $250,000 | None Listed On Document | |
| Warranty Deed | $114,000 | None Listed On Document | |
| Quit Claim Deed | -- | None Listed On Document | |
| Warranty Deed | $112,000 | Fidelity National Title | |
| Warranty Deed | $141,000 | -- |
Mortgage History
| Date | Status | Loan Amount | Loan Type |
|---|---|---|---|
| Open | $211,000 | New Conventional | |
| Closed | $211,000 | New Conventional | |
| Previous Owner | $109,971 | FHA | |
| Previous Owner | $18,000 | Stand Alone Second | |
| Previous Owner | $134,500 | Unknown | |
| Previous Owner | $133,950 | No Value Available |
Property History
| Date | Event | Price | Change | Sq Ft Price |
|---|---|---|---|---|
| 07/02/2024 07/02/24 | Sold | $250,000 | +0.2% | $100 / Sq Ft |
| 05/25/2024 05/25/24 | Pending | -- | -- | -- |
| 05/16/2024 05/16/24 | For Sale | $249,500 | 0.0% | $100 / Sq Ft |
| 03/17/2024 03/17/24 | Pending | -- | -- | -- |
| 03/06/2024 03/06/24 | For Sale | $249,500 | +122.8% | $100 / Sq Ft |
| 02/10/2016 02/10/16 | Sold | $112,000 | -2.6% | $53 / Sq Ft |
| 12/15/2015 12/15/15 | Pending | -- | -- | -- |
| 11/24/2015 11/24/15 | For Sale | $115,000 | -- | $55 / Sq Ft |
Tax History
| Year | Tax Paid | Tax Assessment Tax Assessment Total Assessment is a certain percentage of the fair market value that is determined by local assessors to be the total taxable value of land and additions on the property. | Land | Improvement |
|---|---|---|---|---|
| 2024 | $9,629 | $18,000 | $4,040 | $13,960 |
| 2023 | $9,629 | $18,000 | $4,040 | $13,960 |
| 2022 | $9,629 | $12,591 | $3,535 | $9,056 |
| 2021 | $9,711 | $12,590 | $3,534 | $9,056 |
| 2020 | $9,045 | $12,590 | $3,534 | $9,056 |
| 2019 | $6,978 | $11,201 | $3,282 | $7,919 |
| 2018 | $6,795 | $11,201 | $3,282 | $7,919 |
| 2017 | $6,653 | $11,201 | $3,282 | $7,919 |
| 2016 | $7,229 | $11,244 | $3,029 | $8,215 |
| 2015 | $6,962 | $11,244 | $3,029 | $8,215 |
| 2014 | $6,774 | $11,244 | $3,029 | $8,215 |
| 2013 | $6,930 | $12,561 | $3,029 | $9,532 |
Source: Midwest Real Estate Data (MRED)
MLS Number: MRD09091660
APN: 31-24-313-020-0000
- 502 Antietam St
- 518 Antietam St
- 520 Antietam St
- 508 Davis St
- 242 Hickory St
- 534 Antietam St
- 411 Douglas St
- 549 Homan Ave
- 401 Stanton St
- 410 Gettysburg St
- 519 Chase St
- 21628 Dogwood Rd Unit 1203
- 464 Springfield St
- 406 N Orchard Dr
- 2 Homan Cir
- 403 Seward St
- 310 New Salem St
- 309 Waldmann Dr
- 417 N Orchard Dr
- 4 Well Ct

