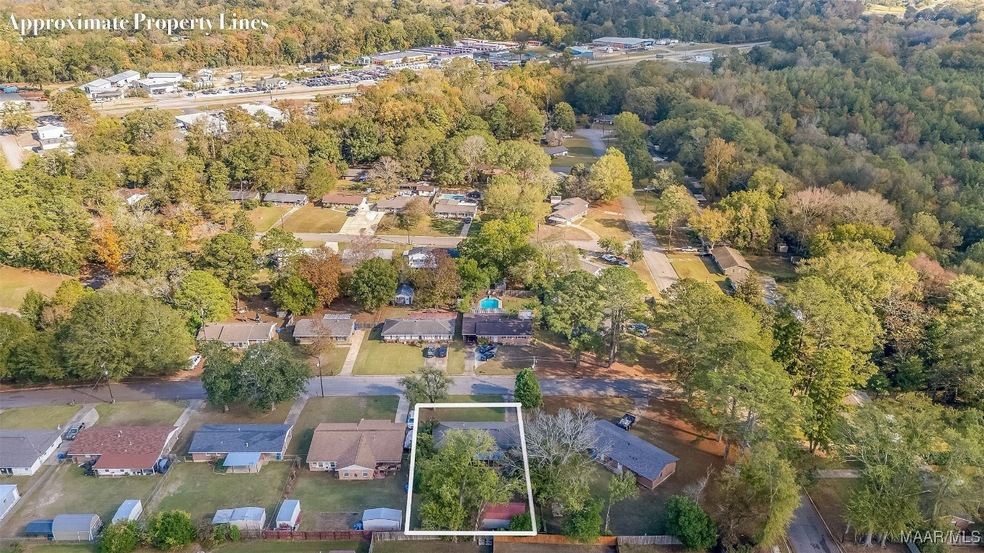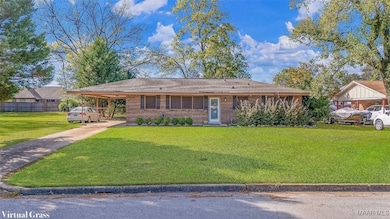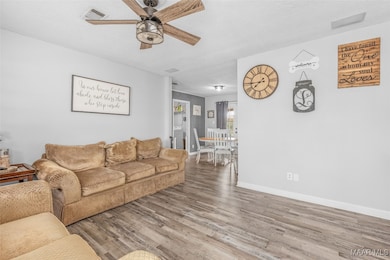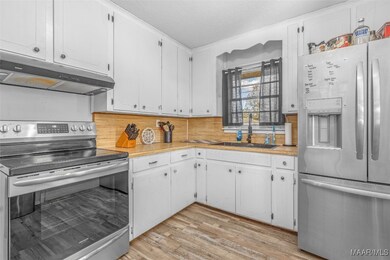
220 Leigh Dr Prattville, AL 36067
Highlights
- Mature Trees
- No HOA
- Tile Flooring
- Prattville Primary School Rated 10
- Linen Closet
- 1-Story Property
About This Home
As of December 2024Charming home in the heart of Prattville! Less than 10 miles to Maxwell Air Force Base! This property offers a large, wired storage building, an attached carport, and a fenced backyard with a screened-in porch—perfect for relaxing or entertaining. Step inside to an open living space with a cozy atmosphere that flows seamlessly into the dining area, ideal for gatherings with friends and family. The kitchen, located just off the dining space, features stainless steel appliances along with plenty of cabinet and countertop space. The nearby laundry room ensures everything you need is close at hand. Down the hall, you’ll find three comfortable bedrooms and a hall bath with a convenient tub/shower combo. Outside, the backyard is a standout! The fenced yard includes a covered patio and plenty of room for outdoor activities, while the wired storage building offers endless possibilities for hobbies, projects, or extra storage. This home truly needs to be seen to be appreciated—don’t miss your chance! Call today to schedule your private showing!
Home Details
Home Type
- Single Family
Est. Annual Taxes
- $427
Year Built
- Built in 1963
Lot Details
- 10,149 Sq Ft Lot
- Lot Dimensions are 135x75
- Property is Fully Fenced
- Mature Trees
Parking
- 1 Attached Carport Space
Home Design
- Brick Exterior Construction
- Slab Foundation
Interior Spaces
- 1,040 Sq Ft Home
- 1-Story Property
- Washer and Dryer Hookup
Kitchen
- Cooktop
- Plumbed For Ice Maker
Flooring
- Carpet
- Laminate
- Tile
Bedrooms and Bathrooms
- 3 Bedrooms
- Linen Closet
- 1 Full Bathroom
Location
- City Lot
Schools
- Prattville Kindergarten Elementary School
- Prattville Elementary Middle School
- Prattville High School
Utilities
- Central Heating and Cooling System
- Heating System Uses Gas
- Heat Pump System
- Gas Water Heater
Community Details
- No Home Owners Association
- Oakleigh Heights Subdivision
Listing and Financial Details
- Assessor Parcel Number 19-05-15-3-003-023-000-0
Ownership History
Purchase Details
Home Financials for this Owner
Home Financials are based on the most recent Mortgage that was taken out on this home.Purchase Details
Home Financials for this Owner
Home Financials are based on the most recent Mortgage that was taken out on this home.Purchase Details
Home Financials for this Owner
Home Financials are based on the most recent Mortgage that was taken out on this home.Purchase Details
Purchase Details
Purchase Details
Similar Homes in Prattville, AL
Home Values in the Area
Average Home Value in this Area
Purchase History
| Date | Type | Sale Price | Title Company |
|---|---|---|---|
| Warranty Deed | $166,000 | None Listed On Document | |
| Warranty Deed | $166,000 | None Listed On Document | |
| Warranty Deed | $142,000 | None Listed On Document | |
| Warranty Deed | $73,000 | None Available | |
| Interfamily Deed Transfer | $65,000 | -- | |
| Warranty Deed | -- | -- | |
| Quit Claim Deed | -- | -- |
Mortgage History
| Date | Status | Loan Amount | Loan Type |
|---|---|---|---|
| Open | $6,640 | New Conventional | |
| Closed | $6,640 | New Conventional | |
| Open | $162,993 | FHA | |
| Closed | $162,993 | FHA | |
| Previous Owner | $5,680 | New Conventional | |
| Previous Owner | $138,705 | FHA | |
| Previous Owner | $99,025 | Credit Line Revolving |
Property History
| Date | Event | Price | Change | Sq Ft Price |
|---|---|---|---|---|
| 12/31/2024 12/31/24 | Sold | $166,000 | +3.8% | $160 / Sq Ft |
| 12/26/2024 12/26/24 | Pending | -- | -- | -- |
| 11/23/2024 11/23/24 | For Sale | $159,900 | +119.0% | $154 / Sq Ft |
| 10/07/2016 10/07/16 | Sold | $73,000 | -18.8% | $70 / Sq Ft |
| 09/16/2016 09/16/16 | Pending | -- | -- | -- |
| 03/06/2016 03/06/16 | For Sale | $89,900 | -- | $86 / Sq Ft |
Tax History Compared to Growth
Tax History
| Year | Tax Paid | Tax Assessment Tax Assessment Total Assessment is a certain percentage of the fair market value that is determined by local assessors to be the total taxable value of land and additions on the property. | Land | Improvement |
|---|---|---|---|---|
| 2024 | $427 | $14,940 | $0 | $0 |
| 2023 | $710 | $22,900 | $0 | $0 |
| 2022 | $528 | $17,040 | $0 | $0 |
| 2021 | $247 | $7,980 | $0 | $0 |
| 2020 | $238 | $7,680 | $0 | $0 |
| 2019 | $233 | $7,500 | $0 | $0 |
| 2018 | $233 | $7,500 | $0 | $0 |
| 2015 | $249 | $0 | $0 | $0 |
| 2014 | $479 | $15,460 | $4,000 | $11,460 |
| 2013 | -- | $16,900 | $4,000 | $12,900 |
Agents Affiliated with this Home
-
Dustin Ledbetter

Seller's Agent in 2024
Dustin Ledbetter
DL Realty
(334) 612-1720
417 Total Sales
-
Alyson Calhoon
A
Buyer's Agent in 2024
Alyson Calhoon
KW Montgomery
(334) 235-9417
25 Total Sales
-
Heather Oates

Seller's Agent in 2016
Heather Oates
Realty Central
(334) 657-3302
86 Total Sales
-
Keith Pittard

Buyer's Agent in 2016
Keith Pittard
Silver Rain Realty
(334) 398-0952
58 Total Sales
Map
Source: Montgomery Area Association of REALTORS®
MLS Number: 566101
APN: 19-05-15-3-003-023-000-0
- 613 George Dr
- 1110 Deramus Ct
- 649 Partridge Ln
- 1110 E Main St
- 1216 Josephine Ct
- 1124 Newton St
- 973 Newton St
- 120 Beth Manor Dr
- 1300 Cooper Ave
- 2944 U S Highway 82
- 912 Running Brook Dr
- 425 Water St
- 106 Oakland Dr
- 725 Washington Ferry Rd
- 1240 Plum St
- 307 Pratt St
- 153 Shady Oak Ln
- 739 Silver Hills Dr
- Cr 21
- 1405 Indian Hills Rd






