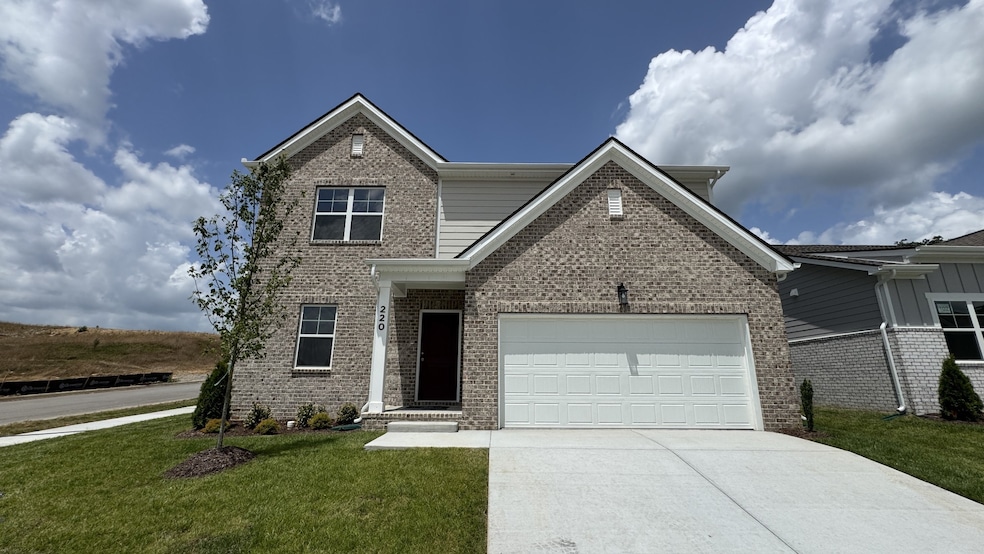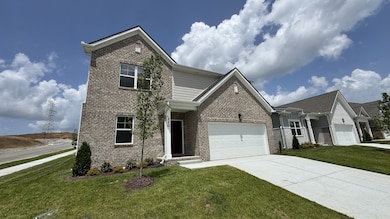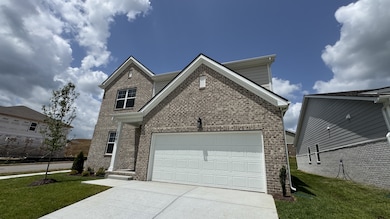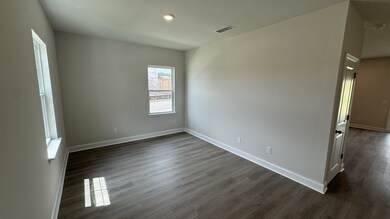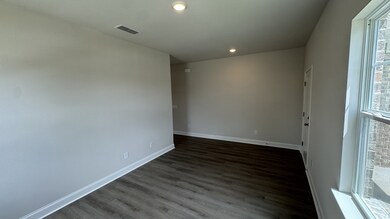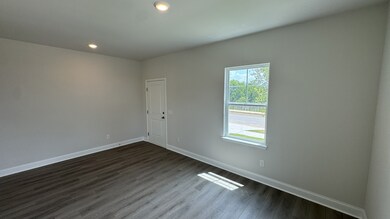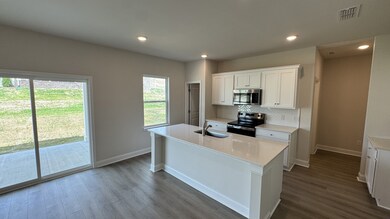220 Limestone Way Lebanon, TN 37087
Estimated payment $2,513/month
Highlights
- Great Room
- 2 Car Attached Garage
- Walk-In Closet
- West Elementary School Rated A-
- Double Vanity
- Ducts Professionally Air-Sealed
About This Home
Homesite #103 - Welcome to the Westmore plan by Ashton Woods, where modern design meets versatile living. This stunning home features 4 spacious bedrooms and an open concept floor plan, creating the perfect environment for both relaxation and entertaining. As you enter, you’ll be greeted by a light-filled, expansive great room that seamlessly flows into the kitchen and dining area. The well-appointed kitchen boasts stainless steel appliances, a generous island, and ample cabinetry, making it a focal point for family gatherings. On the first floor, discover a versatile flex room—ideal as a home office, playroom, or guest space. The thoughtful design ensures this area can adapt to your changing needs. Upstairs, the primary suite offers a private retreat with a spacious walk-in closet and a beautifully designed en-suite bathroom. Three additional bedrooms provide ample space for family, guests, or hobbies. Welcome home to Cades Bluff!
Home Details
Home Type
- Single Family
Est. Annual Taxes
- $3,043
Year Built
- Built in 2025
HOA Fees
- $50 Monthly HOA Fees
Parking
- 2 Car Attached Garage
- Front Facing Garage
Home Design
- Brick Exterior Construction
- Hardboard
Interior Spaces
- 2,095 Sq Ft Home
- Property has 2 Levels
- ENERGY STAR Qualified Windows
- Great Room
- Combination Dining and Living Room
- Washer and Electric Dryer Hookup
Kitchen
- Microwave
- Dishwasher
- Kitchen Island
Flooring
- Carpet
- Tile
- Vinyl
Bedrooms and Bathrooms
- 4 Bedrooms
- Walk-In Closet
- Double Vanity
Eco-Friendly Details
- Energy-Efficient Insulation
- No or Low VOC Paint or Finish
Outdoor Features
- Patio
Schools
- West Elementary School
- West Wilson Middle School
- Mt. Juliet High School
Utilities
- Ducts Professionally Air-Sealed
- Central Heating and Cooling System
- High Speed Internet
Community Details
- $350 One-Time Secondary Association Fee
- Association fees include trash
- Cades Bluff Subdivision
Map
Home Values in the Area
Average Home Value in this Area
Property History
| Date | Event | Price | List to Sale | Price per Sq Ft |
|---|---|---|---|---|
| 07/22/2025 07/22/25 | Pending | -- | -- | -- |
| 07/16/2025 07/16/25 | Price Changed | $419,995 | -12.0% | $200 / Sq Ft |
| 07/12/2025 07/12/25 | For Sale | $477,090 | -- | $228 / Sq Ft |
Source: Realtracs
MLS Number: 2940949
- Brunswick Plan at Cades Bluff
- Brentley Plan at Cades Bluff
- Westmore Plan at Cades Bluff
- Bledsoe Plan at Cades Bluff
- Montgomery Plan at Cades Bluff
- Macon Plan at Cades Bluff
- Blake Plan at Cades Bluff
- Bartlett Plan at Cades Bluff
- Livingston Plan at Cades Bluff
- 224 Limestone Way
- 346 Emerald Blvd
- 226 Limestone Way
- 228 Limestone Way
- 223 Limestone Way
- 230 Limestone Way
- 225 Limestone Way
- 209 Limestone Way
- 227 Limestone Way
- 232 Limestone Way
- 229 Limestone Way
